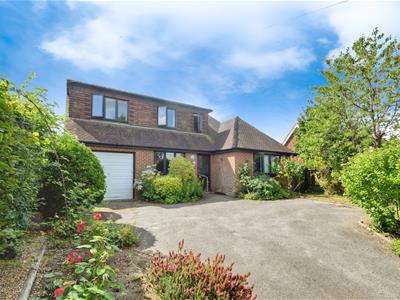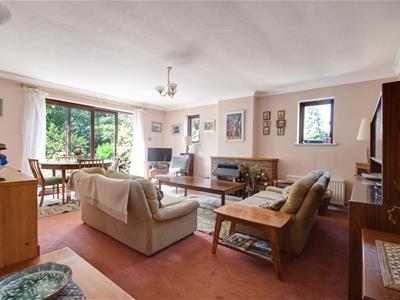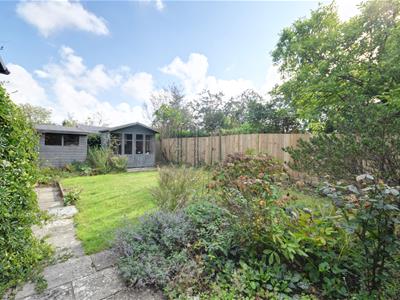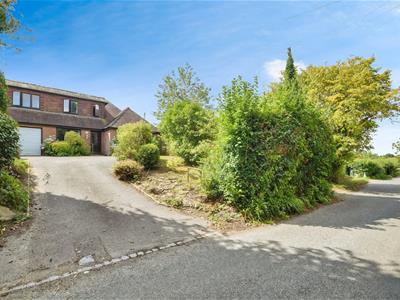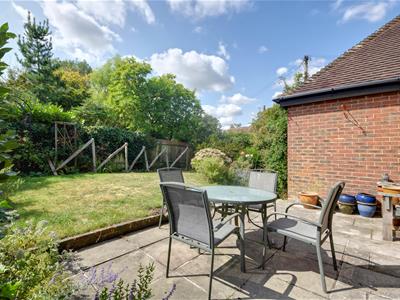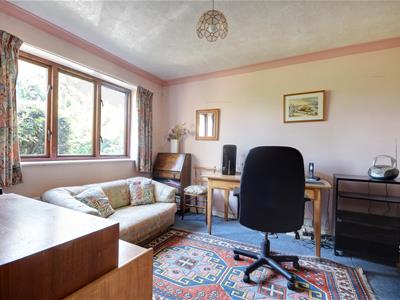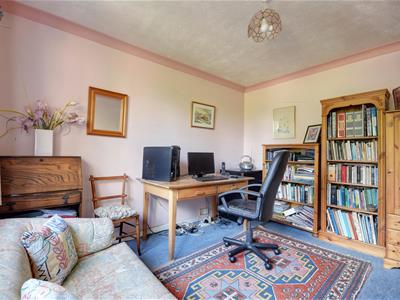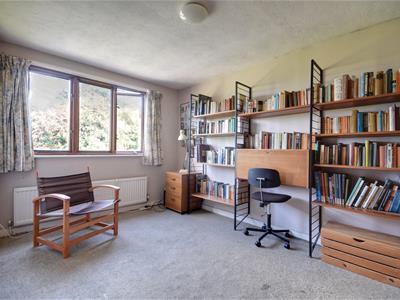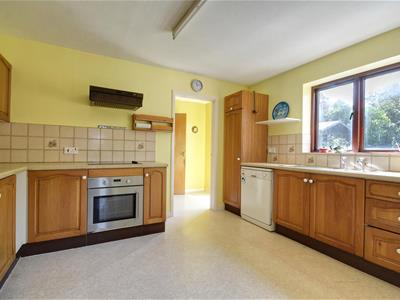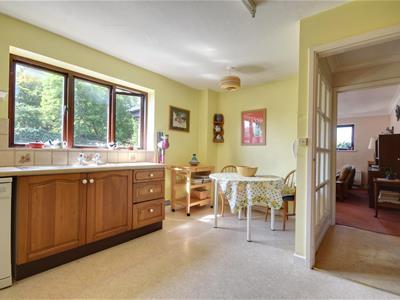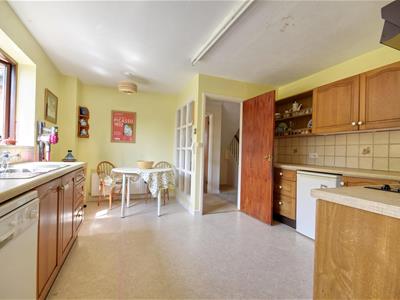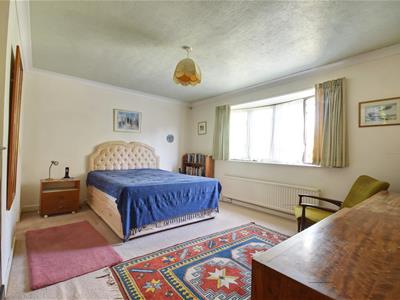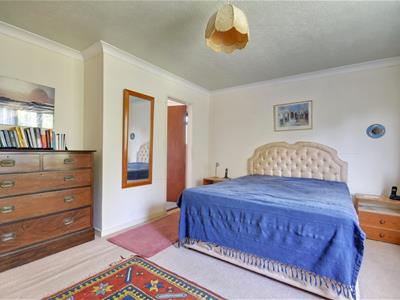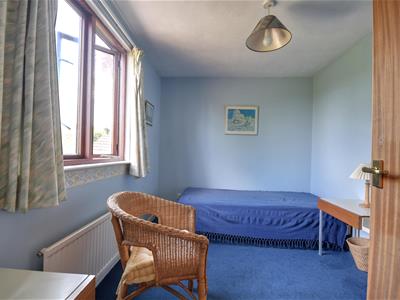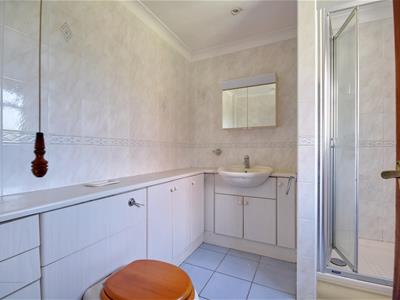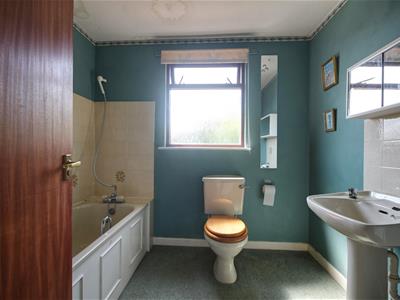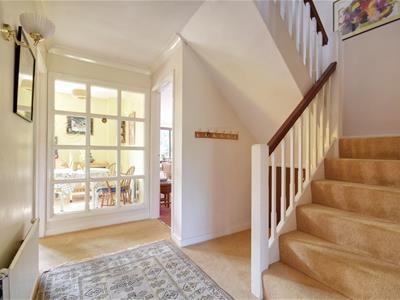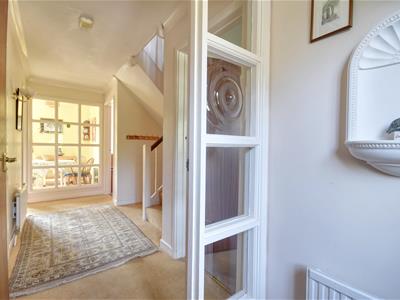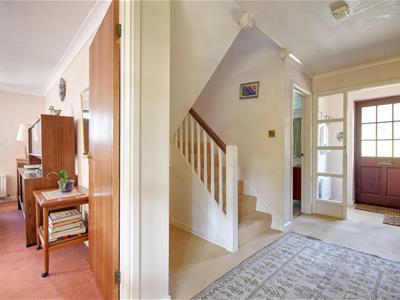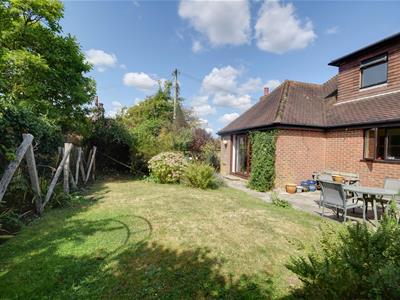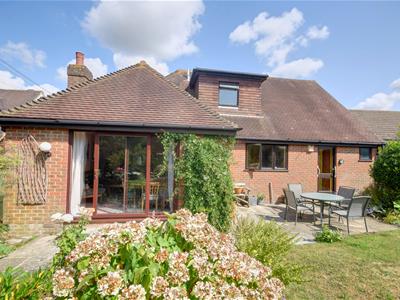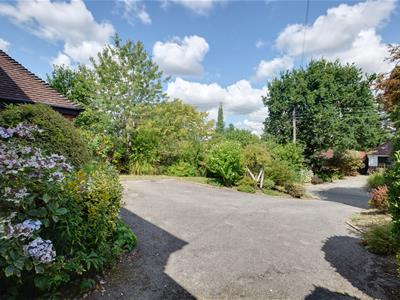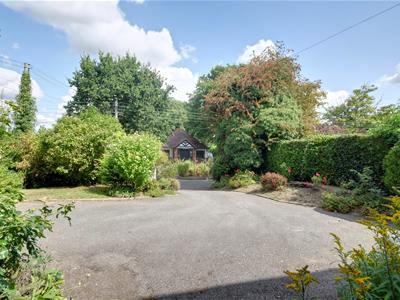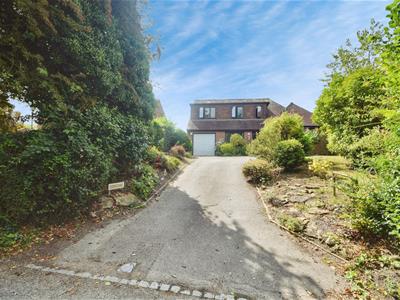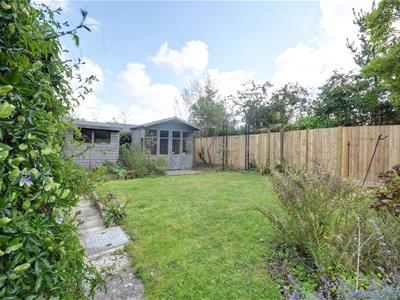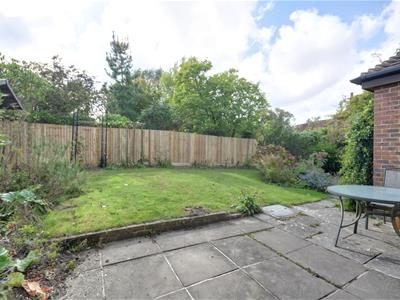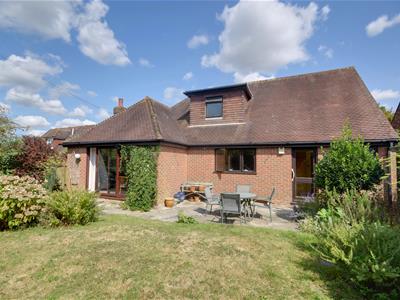
Ambellia, Main Road
Northiam
TN31 6LP
Pottery Lane, Brede
Offers In Excess Of £450,000
3 Bedroom House - Detached
- A spacious and well presented three/four bedroom detached chalet style bungalow
- Idyllic and quiet country lane position of Brede Village
- Generous ground floor master bedroom with en-suite shower room
- Further ground floor double bedroom or optional study
- Large double aspect living / dining room with doors to the rear garden
- Kitchen / breakfast room and separate laundry room with WC
- Further double and single first floor bedrooms with main bathroom suite
- Private and well tended south-facing rear garden with full width paved seating area
- CHAIN FREE
- COUNCIL TAX BAND - E. EPC D
CHAIN FREE - A spacious and well presented three/four bedroom detached chalet style bungalow occupying a idyllic country lane position of Brede Village. Accommodation comprises a well-lit entrance hallway serving a generous ground floor master bedroom with en-suite shower room, further double bedroom or optional study, large double aspect living / dining room with doors to the rear garden, kitchen / breakfast room and separate laundry room with WC. First floor accommodation offers a further double and single bedroom with sharing main bathroom suites and useful eaves storage throughout. Outside enjoys a private and well tended south-facing rear garden with full width paved seating area, area of lawn flanked by planted and well stocked borders. To the front provides ample off road parking over a private driveway and integral single garage. The property offers immediate access to a choice of excellent walking routes, village hall hosting a variety of social clubs and societies, two pubs serving food, Village Bakery, convenience store and well regarded local Primary School. Further High Street shopping is available at both Battle and Rye just 7 miles away each also offering a choice of mainline stations with services to London.
Front Door
Painted part glazed door leading into:
Entrance Porch
1.30m x 0.97m (4'3 x 3'2)Radiator and wall lights, further internal door with side light window leading into inner hallway.
Inner Hallway
Radiator, burned staircase with timber balustrade extending to first floor with low level cupboard below.
Bedroom One
4.42m x 3.89m (14'6 x 12'9)Timber bay window to front with radiator below, phone point, internal door to:
En-Suite Shower Room
2.29m x 2.24m (7'6 x 7'4)Tiled flooring, obscure timber window to side, recessed downlights, combination vanity unit, push flush wc, built-in cupboards, inset hand basin, shower cubicle, ceramic wall tiling and concealed mixer.
Reception Two/Bedroom Four
3.43m x 2.95m (11'3 x 9'8)Timber window to the front, radiator below, phone point.
Living/Dining Room
5.49m x 4.42m (18'0 x 14'6)Double aspect room with two windows to the side elevation, double glazed sliding doors leading onto the rear terrace and garden, two radiators, exposed brick fireplace housing a coal effect gas fire, space for dining table and chairs, TV point.
Kitchen/Breakfast Room
4.37m x 3.78m narrowing to 2.16m (14'4 x 12'5 narrStone effect vinyl flooring, window to the rear aspect, space for breakfast table and chairs, radiator, pendant over, internal door to rear lobby/utility. Fitted base and wall units with traditional shaker style doors beneath laminated countertops, variety of above level power points, inset four ring electric hob with extractor canopy and light above, under mounted John Lewis oven, under counter space for fridge and dishwasher with a single stainless bowl with drainer and tap.
Rear Lobby/Utility
2.44m x 1.55m (8' x 5'1)Continuation of the stone effect vinyl flooring, external glazed door leading to the rear terrace, internal door into the garage, alcove with plumbing for washing machine, wall mounted Glow Worm gas boiler, internal door leading through to:
Cloakroom/WC
Push flush wc, window to rear, butler sink with taps, pendant lighting, radiator. Internal door to the garage.
First Floor
Landing
Window enjoying a pleasant outlook over the Lane, radiator below, boarded eaves cupboard, access panel to loft, airing cupboard housing the hot water tank with slatted shelving.
Bedroom Three
3.15m x 2.44m (10'4 x 8')Window to front, radiator below. access panel to loft.
Bathroom Suite
2.29m x 2.01m (7'6 x 6'7)Obscure window to rear, panelled bath suite with rinser attachment, push flush wc, radiator, pedestal wash basin.
Bedroom Two
3.89m x 2.62m (12'9 x 8'7)Window to the front, radiator below, power points, further access to the eaves via a full height door.
Outside
Front Garden
Elevated driveway with is tarmacked providing off road parking for two/three vehicles and the front garden is enclosed mature hedgerow boundaries, variety of planted flowering shrubs, bush roses, area of lawn with specimen Magnolia and Conifers, high level gates to each side elevation providing access to the rear and an integral single garage.
Garage
4.98m x 2.62m (16'4 x 8'7)Electrically operated panelled door to the front, power points, lighting and consumer unit.
Rear Garden
Very private south facing rear garden, paved terrace running the full width of the property and this leads onto a level area of lawn which is enclosed by high level close-board fencing to all the boundaries, flowering shrub and planted rose borders, summerhouse with decking area to front, garden shed, external lighting and high level gates to each side with access to the front.
Services
Mains drainage and full gas central heating system.
Agents Note
None of the services or appliances mentioned in these sale particulars have been tested.
It should also be noted that measurements quoted are given for guidance only and are approximate and should not be relied upon for any other purpose.
Council Tax Band – E
A property may be subject to restrictive covenants and a copy of the title documents are available for inspection.
If you are seeking a property for a particular use or are intending to make changes please check / take appropriate legal advice before proceeding.
Energy Efficiency and Environmental Impact
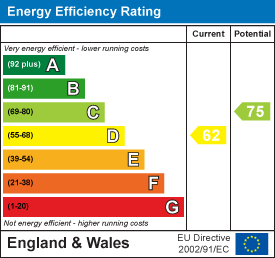
Although these particulars are thought to be materially correct their accuracy cannot be guaranteed and they do not form part of any contract.
Property data and search facilities supplied by www.vebra.com
