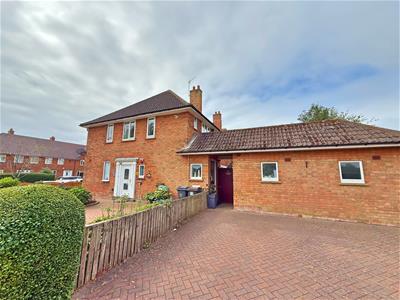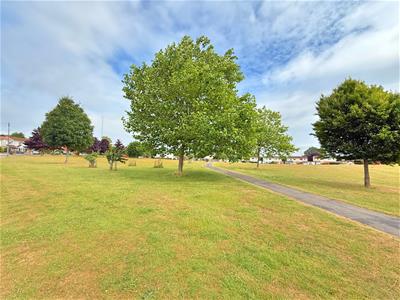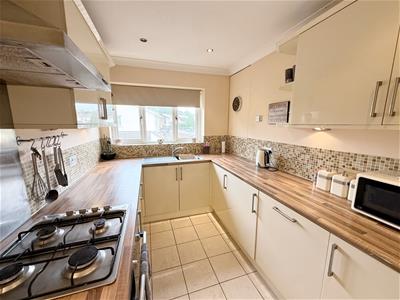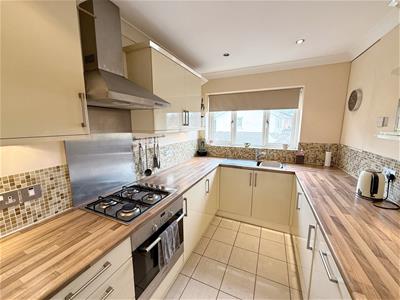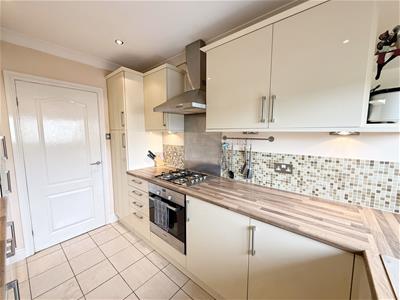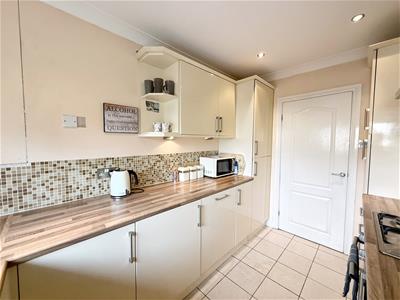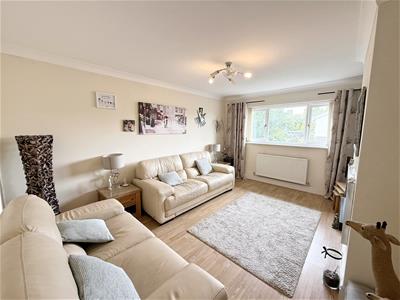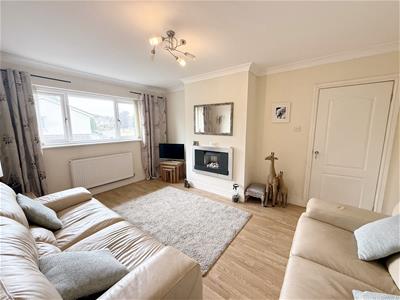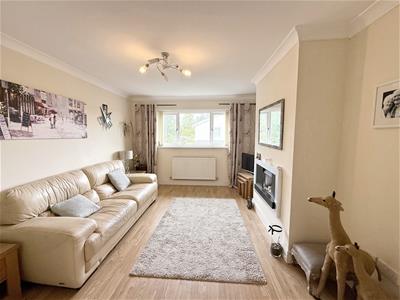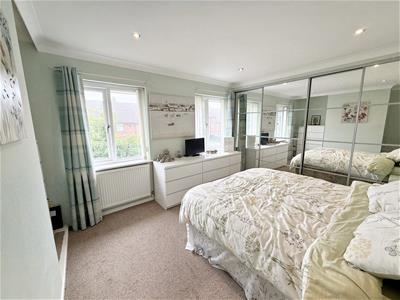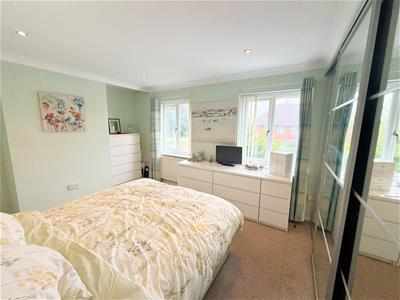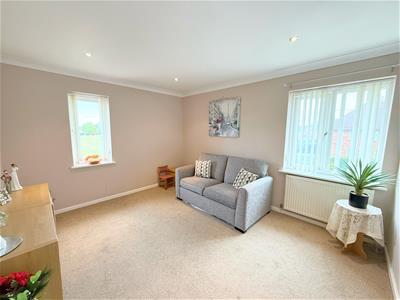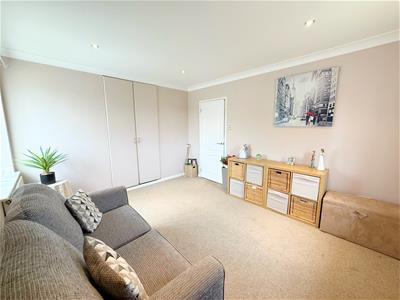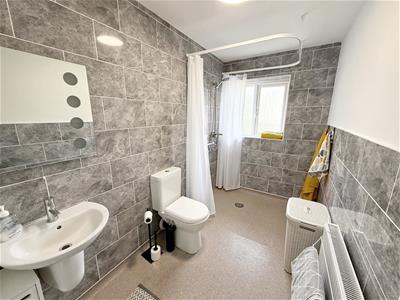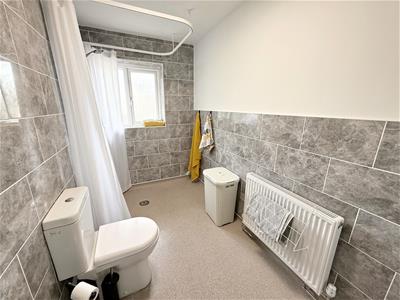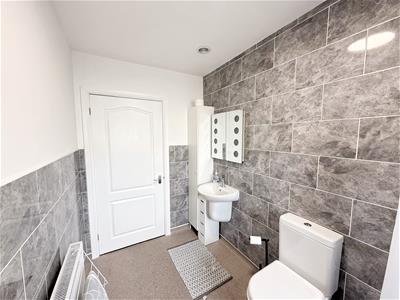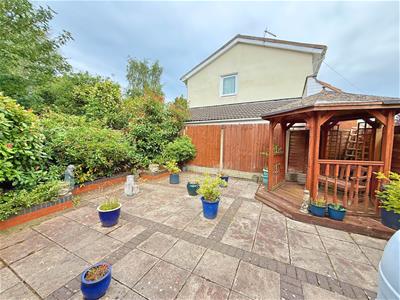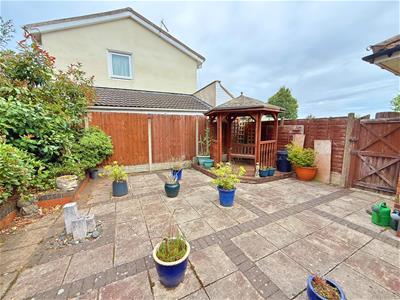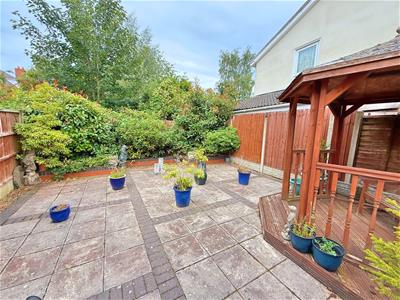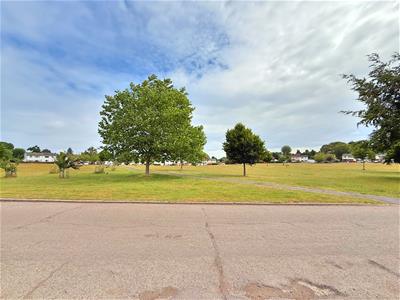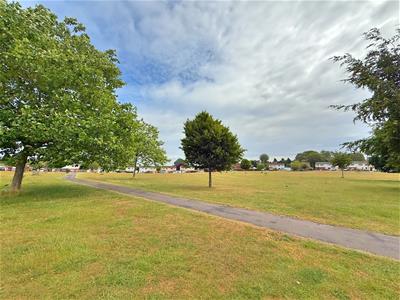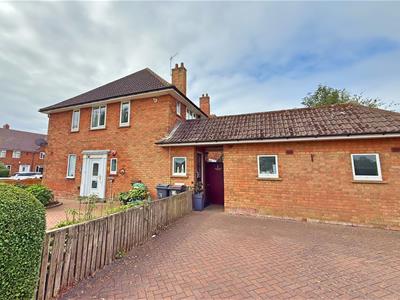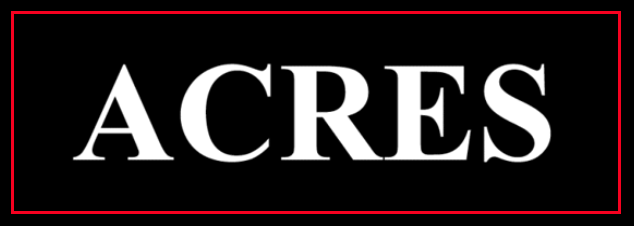
74A Walsall Road, Four Oaks
Sutton Coldfield
West Midlands
B74 4QT
Dugdale Crescent, Four Oaks
Offers Around £190,000
2 Bedroom Flat - First Floor
- First floor flat
- Two double bedrooms
- Well appointed, renewed wet room
- Fitted kitchen
- Spacious lounge
- Private courtyard
- No upward chain
- Overlooking green to fore
- Off road parking
This well presented and much improved, first floor flat, is set in a central, convenient location, having readily available bus services close by and being positioned within an approximate one mile radius of Butlers Lane station and Mere Green shopping centre, which offers a variety of amenities such as cafes, restaurants and supermarkets. Being complemented by the provision of gas central heating and pvc double glazing (both where specified) and enjoys the benefit of overlooking a central green to fore and owning a share of the freehold. The property briefly comprises reception hallway, spacious lounge/diner, fitted kitchen, two double bedrooms, both having fitted wardrobes and a well appointed, recently renewed wet/shower room and private courtyard. To fully appreciate the accommodation on offer, we highly recommend an internal inspection. A leasehold property set in council tax band A. EPC rating - C
Set back from the roadway behind a multi-vehicle driveway overlooking the central green, access to the property is gained via:
ENTRANCE HALL: Glazed door to side, double glazed window to front, stairs to first floor into:
RECEPTION HALL: Two pvc double glazed windows to front, display/storage cupboard, radiator with contemporary cover.
LOUNGE: 15’4” x 11’5” Pvc double glazed window to rear, wood effect flooring, space for fireplace, radiator.
FITTED KITCHEN: 10’11” x 7’3” Pvc double glazed window to rear, stainless steel sink/drainer unit set into rolled edge work surfaces, there is a range of matching units to both base and wall level including drawers, contemporary tiled splash backs, integrated oven/grill four ring gas hob with extractor canopy over, integrated fridge/freezer and dishwasher, plumbing and space for washing machine, storage cupboard housing central heating boiler, tiled flooring.
BEDROOM ONE: 15’11” max / 13’11” min x 10’11” Two pvc double glazed windows to rear, full width fitted wardrobes with sliding mirrored doors, alcove for additional storage, radiator.
BEDROOM TWO: 12’11” x 10’11” Pvc double glazed windows to side and rear, built-in storage cupboard, radiator.
SHOWER/WET ROOM: 10’9” x 5’4” Obscure glazed window to side, wet area with floor drain and shower above (potential for shower cubicle to be fitted as preferred), wash hand basin, low level wc, tiled walls, sensor mirror, radiator.
OUTSIDE: Accessed via a private gate, this low maintenance courtyard has been block paved providing a patio area for seating, having shrubs and bushes, brick built shed with power and water supply.
Energy Efficiency and Environmental Impact
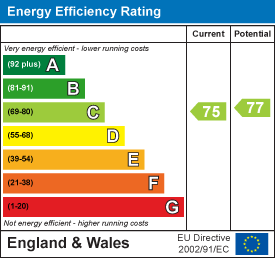
Although these particulars are thought to be materially correct their accuracy cannot be guaranteed and they do not form part of any contract.
Property data and search facilities supplied by www.vebra.com
