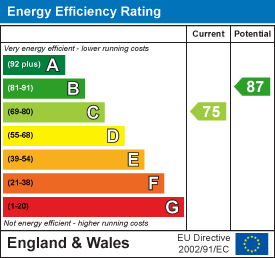
5 Main Street, Whittington
Lichfield
Staffs
WS14 9JU
Lady Walk, Packington, Whittington
£425,000 Sold (STC)
3 Bedroom Apartment
An exciting opportunity to acquire a truly exceptional, split level contemporary coach house apartment, extending to nearly 1,300 square feet of striking open plan living, surrounded by the most delightful rural views over Staffordshire farmland and Hopwas Woods. The outside space is equally impressive with one of the largest gardens on the development, allocated parking and a single garage with direct access to the garden. This select development of just twenty eight dwellings, with the historic Grade II Listed Packington Hall as its centre piece, has recently been completed with the long awaited first wave of 'resales' now coming to market. The hall itself is believed to have been built for Zachary Babington whose daughter Mary Babington married Theophilus Levett, town clerk of Lichfield. It was passed down through, successive family members including the Rev. Thomas Levett, vicar of Whittington and stayed in the family until 1938. It was then bought by Gills Cables who relocated there in 1940 when their factory in Birmingham was bombed and remained there until 2007. A bold and impressive scheme was then presented to local authorities to transform the site which had fallen in to disrepair. What we can now see is the product of years of dedication and latterly the exacting standards of the developer, intent on creating a peerless development in an area known for its natural beauty. Sitting betwixt Lichfield and Tamworth with the popular village of Whittington on its doorstep, the site also benefits from easily accessible transport links, with the M42 and A38 only moments away and train links to London, and a journey time of just over an hour, available at both Lichfield and Tamworth stations. The King Edward's catchment area will also prove popular.
Viewing is essential to appreciate the level of finish, levels of natural light and its enviable position. Possibly the best within the development.
GROUND FLOOR
• Spacious Entrance Hallway • Dramatic Open Tread Oak & Glass Staircase Rising To The First Floor • Ground Floor Study/Sitting Room With Access To Rear Garden
FIRST FLOOR
Semi Vaulted Ceilings To All Rooms • Attractive Gallery Landing With Storage Cupboard & Large Airing Cupboard • Showpiece Contemporary Triple Aspect Kitchen & Living Space • Gable End Window & Stunning Views • Principal Bedroom Suite • Luxury En Suite Shower Room • Bedroom Two • Bedroom Three • Opulent Family Bathroom
OUTSIDE
Professionally Landscaped South Facing Rear Garden • Extensive Patio Seating Areas With Raised Sleeper Border • Raised Lawn With Manicured Boundary Hedging • Delightful Rural Views • Double Door Access To... • Single Garage with Horman Soft Closing Roller Doors • Allocated Driveway Parking & Visitor Parking
FURTHER INFORMATION
Leasehold With 1000 Year Lease From 2022 • Service Charge Of £156.38 PCM • Council Tax Band D • Energy Rating C • Mains Water & Communal LPG & Sewerage • Sanitaryware: Porcelanosa
• Bespoke Kitchen With Quartz Worksurface & AEG Appliances • • Porcelanosa Tiles To All Bathrooms • Luxury LVT Flooring On Ground Floor • Burglar Alarm With Ring Doorbell • CAT-6 Cabling • Horman Soft Close Roller Garage Doors
Energy Efficiency and Environmental Impact

Although these particulars are thought to be materially correct their accuracy cannot be guaranteed and they do not form part of any contract.
Property data and search facilities supplied by www.vebra.com


















































