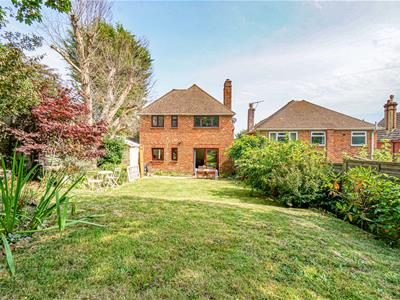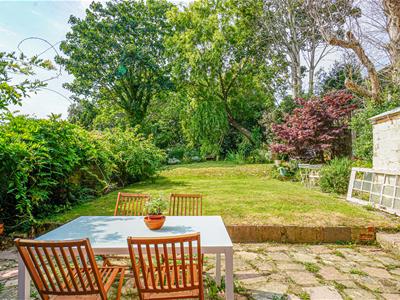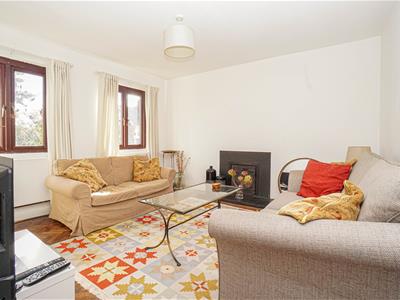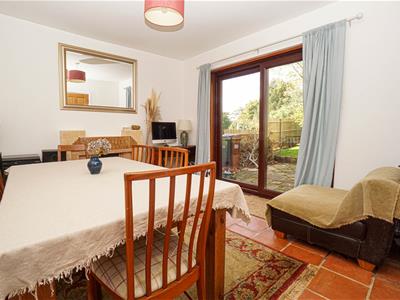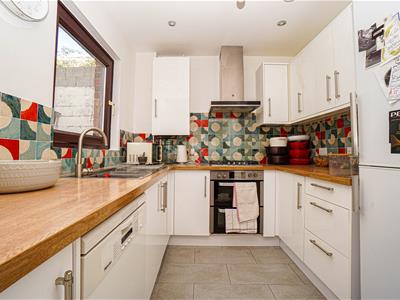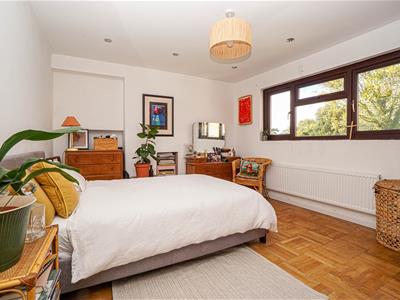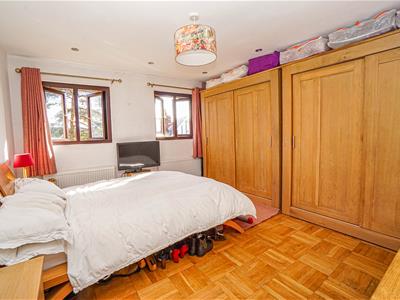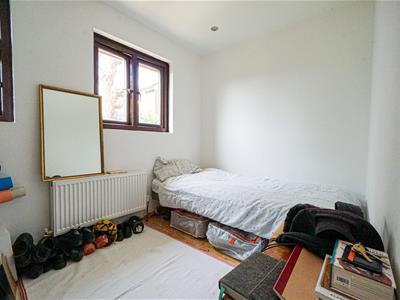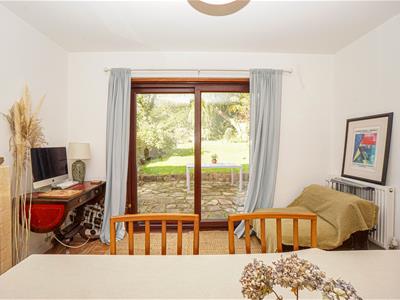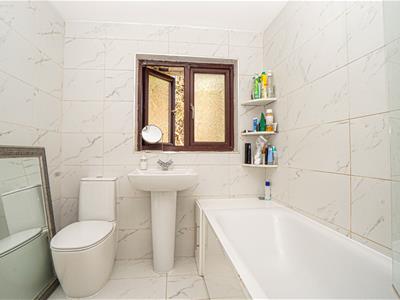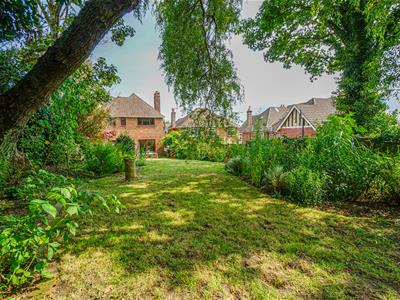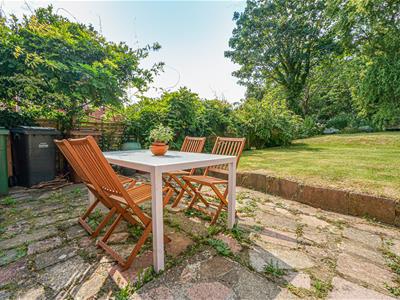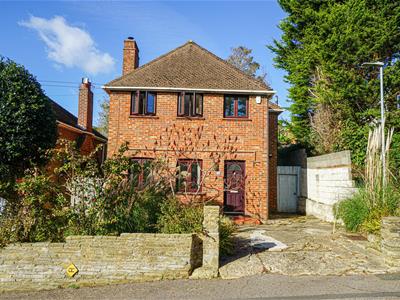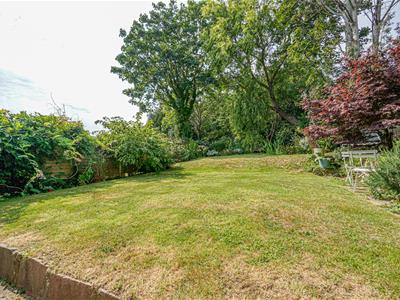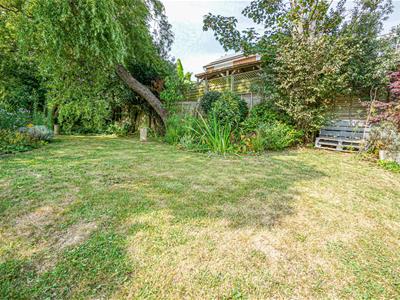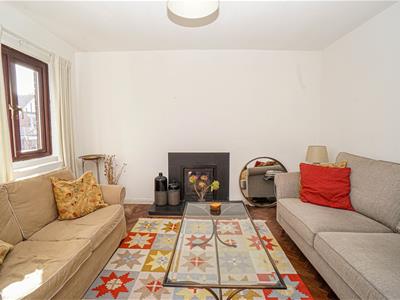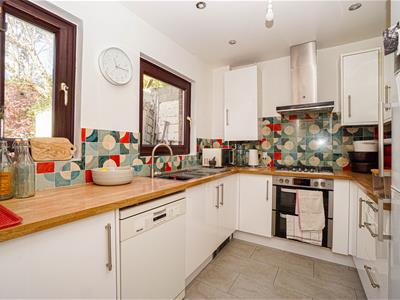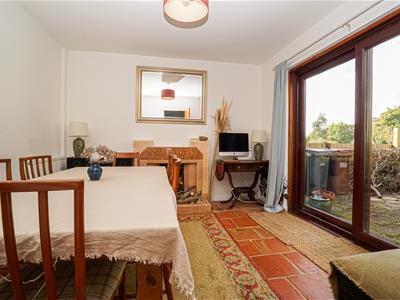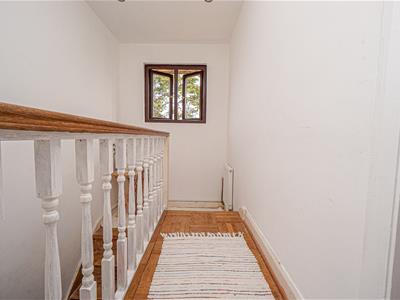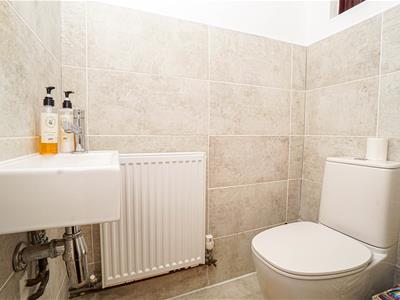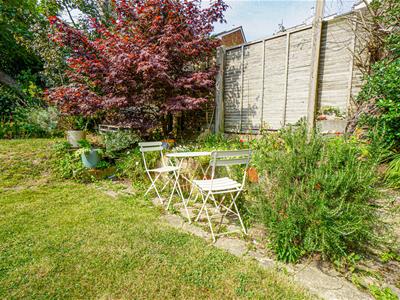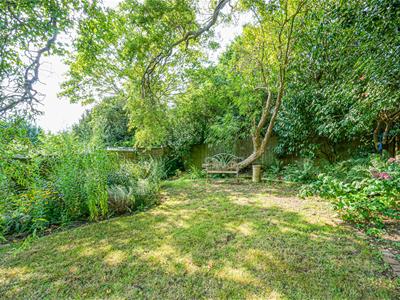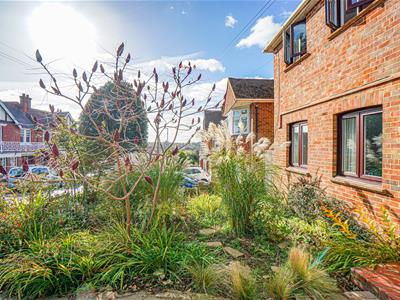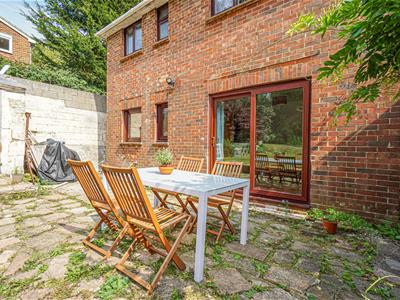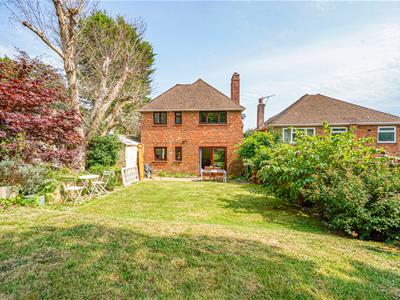
39 Havelock Road
Hastings
East Sussex
TN34 1BE
Downs Road, Hastings
£450,000 Guide Price
3 Bedroom House - Detached
- Detached Family Home
- Two Reception Rooms
- Modern Kitchen
- Downstairs WC
- Three Bedrooms
- Modern Bathroom
- Large Rear Garden
- Off Road Parking
- Council Tax Band
** GUIDE PRICE £450,000 to £475,000 **
PCM Estate Agents are delighted to present to the market this THREE BEDROOM DETACHED HOUSE set on a generous plot with a beautiful rear garden and off-road parking. Located in the highly sought-after Blacklands area of town, the property is ideally positioned close to popular schools, St Helens Woods, and Alexandra Park, making it an ideal family home in a great location.
Accommodation comprises an entrance hall, a SPACIOUS LOUNGE with WOOD BURNER, a separate DINING ROOM, a MODERN KITCHEN, and a DOWNSTAIRS WC. Upstairs there are THREE BEDROOMS and a modern family bathroom.
Externally, the property enjoys a LOVELY REAR GARDEN with a SUNNY ASPECT, mainly laid to lawn with established flower and shrub borders, along with an area of garden to the front and OFF ROAD PARKING.
Early viewing is highly recommended, please call the owners’ agents now to avoid disappointment.
DOUBLE GLAZED FRONT DOOR
Leading to:
ENTRANCE HALL
Double glazed window to side aspect, under stairs storage cupboard providing ample space for coats and shoes, radiator, thermostat, opening to:
LOUNGE
3.89m x 3.58m (12'9 x 11'9 )Double glazed windows to front aspect, radiator, television point, open fire with feature log burner and stone hearth.
DINING ROOM
3.58m x 3.28m max (11'9 x 10'9 max )Double glazed patio doors providing access onto the rear garden, radiator, open fireplace, door leading to:
KITCHEN
Fitted with a range of eye and base level units, space for tall fridge freezer, space and plumbing for dishwasher, integrated washing machine, integrated double oven with four ring gas hob above and cooker hood, part tiled walls, tiled flooring, double glazed windows to rear aspect providing a lovely outlook over the garden.
DOWNSTAIRS WC
Dual flush wc, wash hand basin, radiator, double glazed window to front aspect.
FIRST FLOOR LANDING
Double glazed window to front aspect, radiator, loft hatch to a boarded loft space.
BEDROOM
3.86m x 3.58m (12'8 x 11'9)Double glazed window to front aspect, radiator.
BEDROOM
3.99m max x 3.28m (13'1 max x 10'9)Double glazed window to rear aspect providing a lovely outlook onto the garden, radiator.
BEDROOM
2.95m x 2.01m (9'8 x 6'7)Radiator, double glazed window to rear aspect.
FAMILY BATHROOM
Dual flush wc, wash hand basin with mixer tap, bath with shower over, double glazed window to side aspect.
REAR GARDEN
Area of patio providing ample space for seating and dining, storage shed, area being laid to lawn, providing ample space to plant an array of mature trees and bushes, side access to front.
OUTSIDE - FRONT
Off road parking for multiple vehicles, small area of garden with a range of mature trees and shrubs.
Energy Efficiency and Environmental Impact
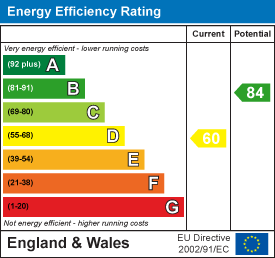
Although these particulars are thought to be materially correct their accuracy cannot be guaranteed and they do not form part of any contract.
Property data and search facilities supplied by www.vebra.com
