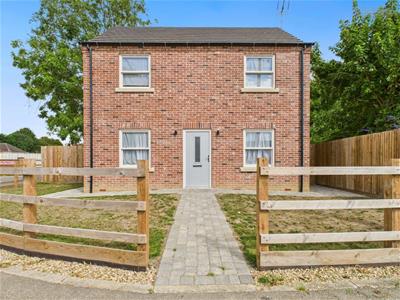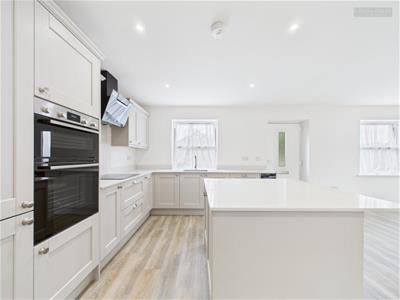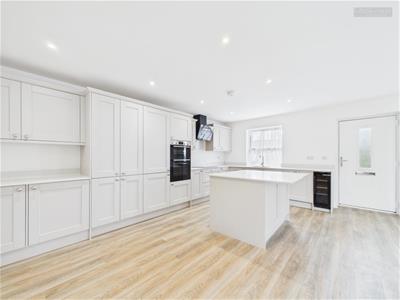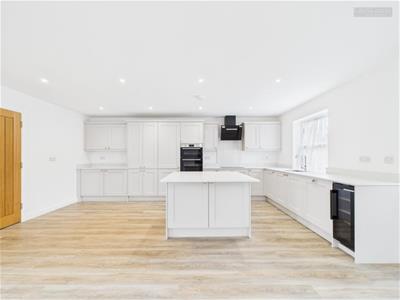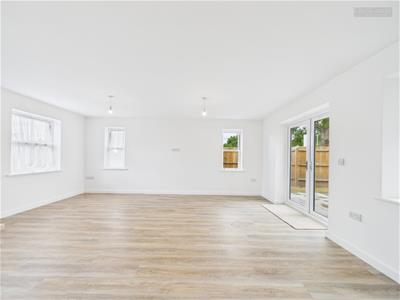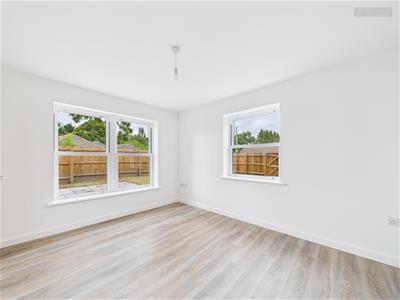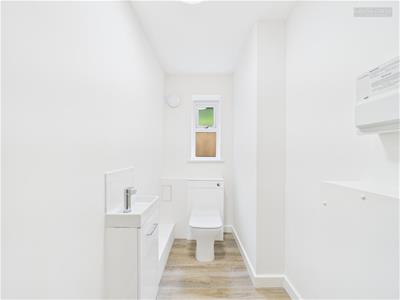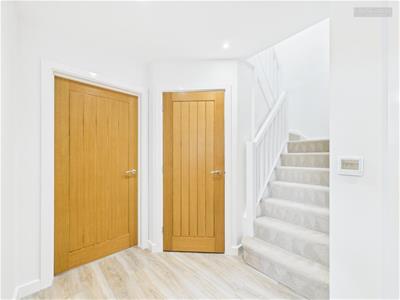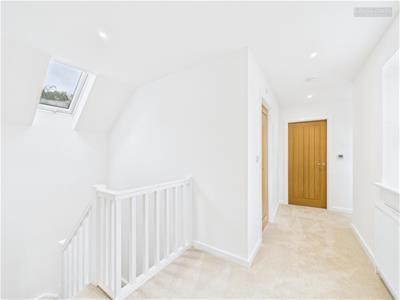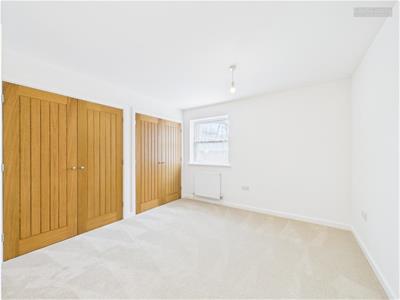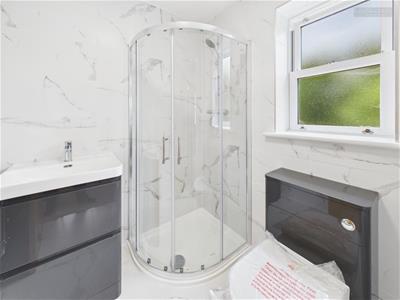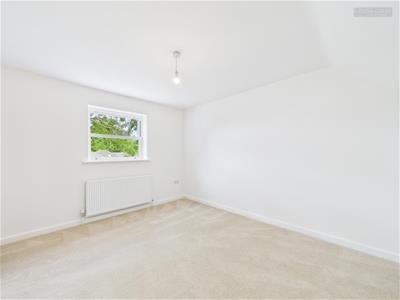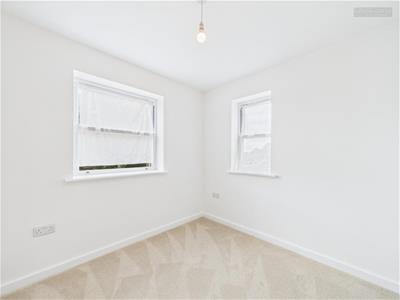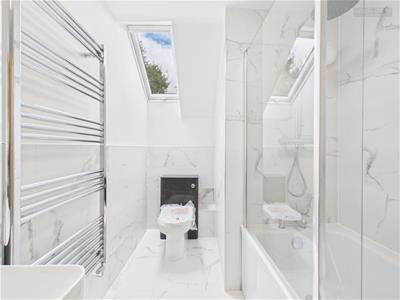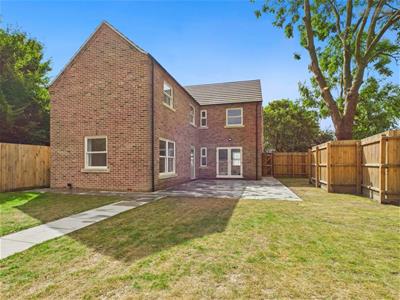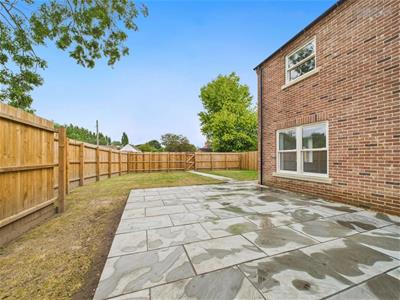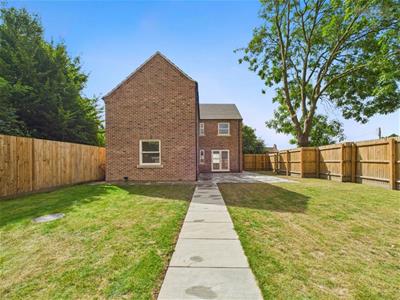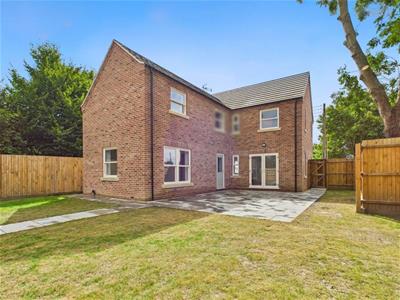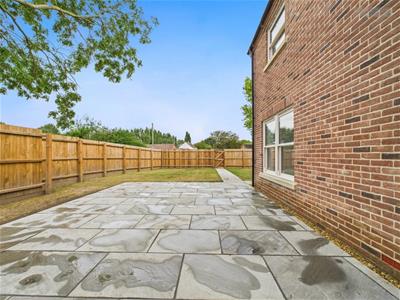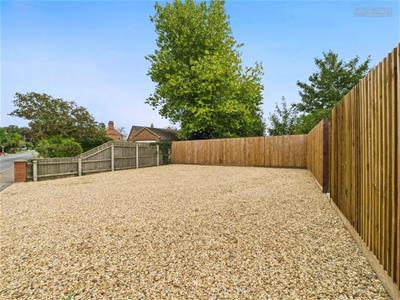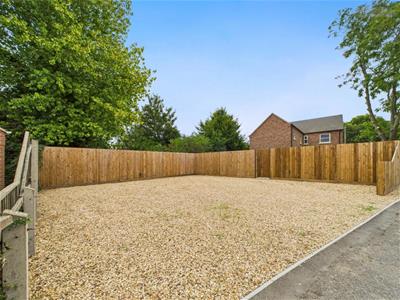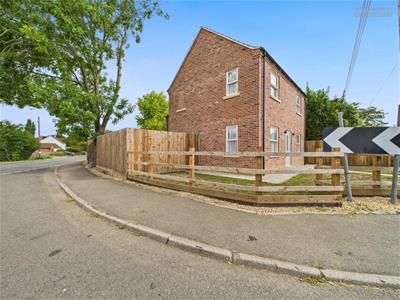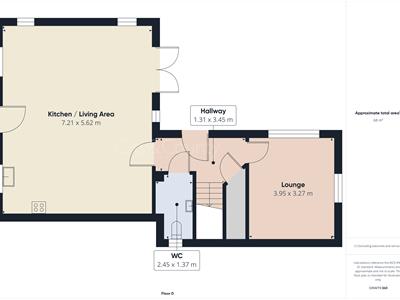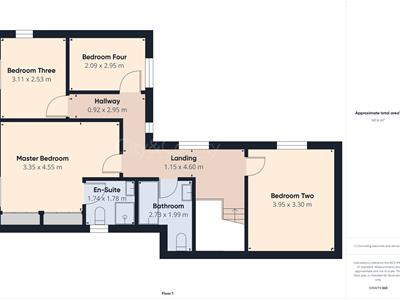
City & County (UK) Ltd
Tel: 01733 212305
11-13 North Street
Crowland
Lincolnshire
PE6 0EG
Main Road, Holbeach Drove, Spalding
£385,000
4 Bedroom House - Detached
- Brand New Luxury Detched Home
- Four Bedrooms
- En-Suite to Master Bedroom
- Luxury Kitchen
- Bespoke And Individual Features
- Air Source Central Heating
- Front And Rear Gardens
- Off Road Parking For Six Vehicles
- Corner Position
- Village Location
Brand-New Luxury Detached Home in Holbeach Drove
Completed in June 2025, this stunning four-bedroom detached family home offers modern open-plan living with a high-specification kitchen, elegant oak doors, and bespoke finishes throughout. The master suite includes twin wardrobes and an en-suite, complemented by a family bathroom and two additional reception areas. Air source heating, a sewage treatment plant, landscaped gardens, and parking for up to six vehicles add to the property’s appeal. Located just five miles from Crowland, twelve miles from Spalding, and fifteen miles from Peterborough with fast trains to London in under fifty minutes, this home perfectly combines style, comfort, and convenience.
Tucked away on Main Road in the sought-after village of Holbeach Drove, within the district of South Holland, this stunning brand-new detached family residence is a rare opportunity for those seeking a home that combines modern luxury with timeless craftsmanship. Completed in June 2025 by a highly regarded developer, the property showcases exceptional attention to detail, thoughtful design, and a wealth of bespoke features throughout. From the moment you step inside, the quality is immediately evident. Elegant oak internal doors, sleek quartz work surfaces, and carefully chosen finishes create a sophisticated yet welcoming atmosphere. The spacious open-plan kitchen and living area forms the heart of the home – a bright, versatile space designed for both everyday family life and entertaining. The kitchen itself is a chef’s dream, complete with modern integrated appliances including an oven, hob, extractor, stylish wine cooler, and a central island unit that doubles as a social hub for gatherings. The ground floor also offers two additional reception areas, providing flexibility for a formal lounge, dining space, or a cosy snug at the rear of the home. A conveniently located downstairs WC adds further practicality. Ascending the carpeted staircase, the generous landing leads to four well-proportioned bedrooms. The master suite is particularly impressive, boasting twin built-in wardrobes and a beautifully appointed en-suite shower room. A sleek family bathroom, fitted with a contemporary three-piece suite, serves the remaining bedrooms. Designed with modern efficiency in mind, the home benefits from air source central heating and a sewage treatment plant. For peace of mind, it also comes with a six-year architect-backed builder’s warranty.
The exterior is equally appealing. Landscaped front and rear gardens provide a tranquil setting for outdoor enjoyment, while a substantial gravelled parking area to the rear offers space for up to six vehicles – perfect for families or visiting guests. The location is another highlight. Holbeach Drove sits around five miles east of the historic market town of Crowland and twelve miles south-east of Spalding. The cathedral city of Peterborough is just fifteen miles to the south-west, offering excellent shopping, leisure, and transport links, including a fast rail connection to London King’s Cross in approximately forty five to fifty minutes.
Blending style, comfort, and practicality, this exceptional property offers everything a modern family could wish for, all within a desirable village setting.
Kitchen/Living Area
7.21 x 5.62 (23'7" x 18'5")
Hallway
1.31 x 3.45 (4'3" x 11'3")
WC
2.45 x 1.37 (8'0" x 4'5")
Lounge
3.95 x 3.27 (12'11" x 10'8")
Landing
1.15 x 4.60 (3'9" x 15'1")
Master Bedroom
3.35 x 4.55 (10'11" x 14'11")
En-Suite To Master Bedroom
1.74 x 1.78 (5'8" x 5'10")
Bedroom Two
3.95 x 3.30 (12'11" x 10'9")
Hallway
0.92 x 2.95 (3'0" x 9'8")
Bedroom Three
3.11 x 2.53 (10'2" x 8'3")
Bathroom
2.73 x 1.99 (8'11" x 6'6")
Bedroom Four
2.09 x 2.95 (6'10" x 9'8")
EPC - B
84/108
Tenure - Freehold
IMPORTANT LEGAL INFORMATION
Construction: Standard
Accessibility / Adaptations: Wheelchair Accessible, Wide Doorways
Building safety: No
Known planning considerations: None
Flooded in the last 5 years: No
Sources of flooding: n/a
Flood defences: No
Coastal erosion: No
On a coalfield: No
Impacted by the effect of other mining activity: No
Conservation area: No
Lease restrictions: No
Listed building: No
Permitted development: No
Holiday home rental: No
Restrictive covenant: No
Business from property NOT allowed: No
Property subletting: No
Tree preservation order: Yes
Other: No
Right of way public: No
Right of way private: No
Registered easements: No
Shared driveway: No
Third party loft access: No
Third party drain access: No
Other: No
Parking: Driveway Private, Off Street Parking
Solar Panels: No
Water: Mains
Electricity: Mains Supply
Sewerage: Domestic Small Sewage Treatment Plant
Heating: Heat Pump Air Source
Internet connection: Fixed Wireless
Internet Speed: up to 30Mbps
Mobile Coverage: O2 - Great, Vodafone - Great
Disclaimer: If you are considering purchasing this property as a Buy-to-Let investment, please be advised that certain areas may be subject to Selective Licensing schemes. Prospective purchasers are strongly advised to carry out their own due diligence to ensure compliance with any applicable licensing requirements, including any associated fees or obligations.
All information is provided without warranty.
The information contained is intended to help you decide whether the property is suitable for you. You should verify any answers which are important to you with your property lawyer or surveyor or ask for quotes from the appropriate trade experts: builder, plumber, electrician, damp, and timber expert.
Energy Efficiency and Environmental Impact

Although these particulars are thought to be materially correct their accuracy cannot be guaranteed and they do not form part of any contract.
Property data and search facilities supplied by www.vebra.com
