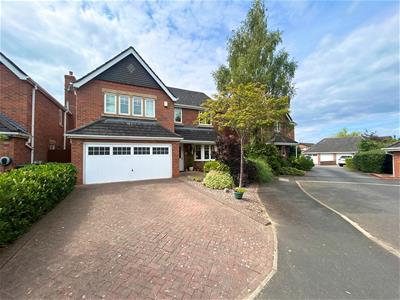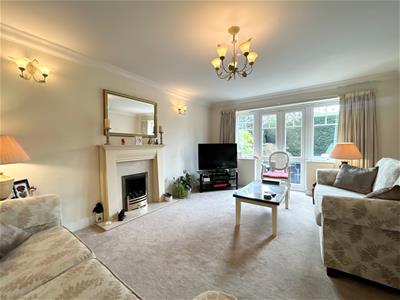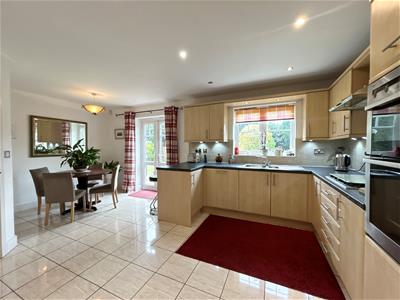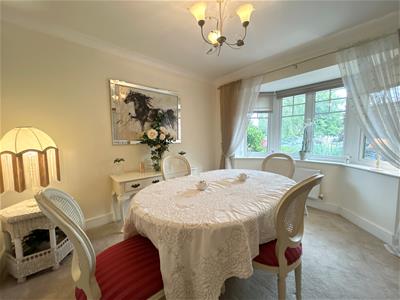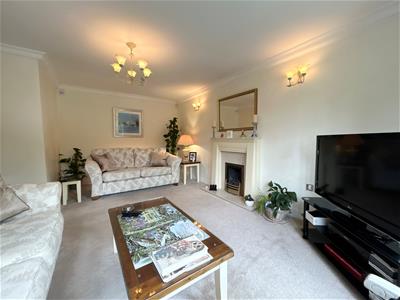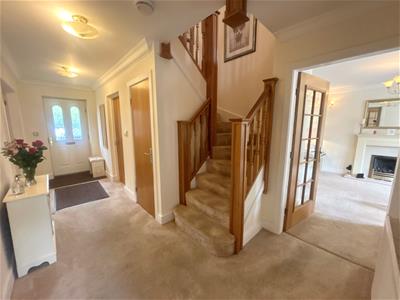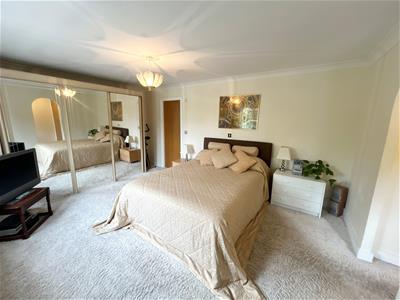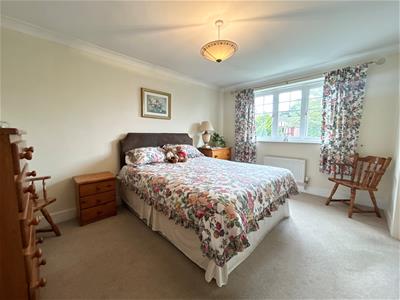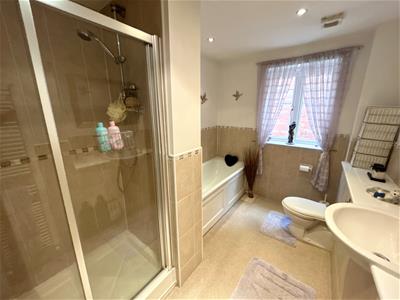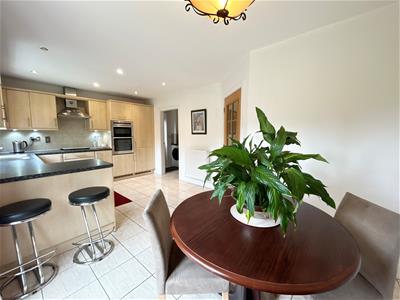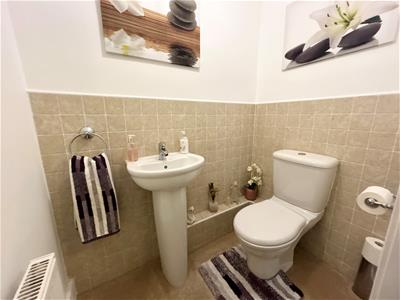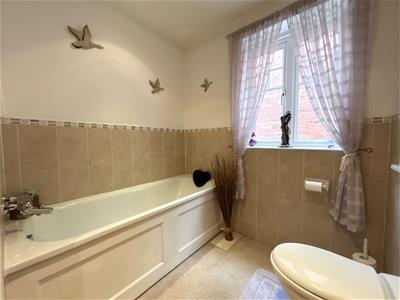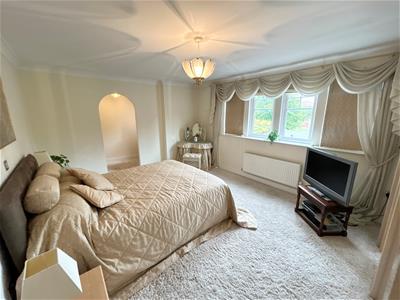
Main & Main
Tel: 0161 437 1338
198 Finney Lane
Heald Green
Cheadle
SK8 3QA
Alder Close, Heald Green
Asking Price £675,000 Sold (STC)
4 Bedroom House - Detached
- Four Bedrooms
- Three Bathrooms
- Fitted Kitchen/Breakfast Area
- Large Lounge
- Private Rear Garden
- Freehold
- Gas Central Heating
- PVCU Double Glazing
A Prestigious, FREEHOLD, Four Bedroom, Three Bathroom, Family Detached, built by Antler Homes in 2003. NO ONWARD CHAIN.
Situated on a select development of ten properties, this lovely family home offers: Entrance Hall, Lounge, Dining Room, Fitted Kitchen/Breakfast Room, Utility Room, Downstairs WC, Landing, Four Bedrooms, Three Bathrooms (2 En-suite). Outside: Double Integral Garage, Gardens to front and rear, the rear being enclosed and private.
The property lies close to local shops, transport and within a mile of the village. Also, close by are the large stores on the A34 Bypass. Within a couple of miles are both the M56/M60 Motorways and Manchester Airport. Heald Green lies some nine miles south of Manchester City Centre in a much sought after commuter belt.
NO ONWARD CHAIN, VIEWING ESSENTIAL.
Entrance Hall
Cloakroom under stairs.
Downstairs WC
Part tiled walls, white suite.
Lounge
5.26m x 3.86m max (17'3" x 12'8" max)Attractive Fire Surround & Feature Gas Fire, Patio Doors to garden.
Dining Room
3.58m into bay x 3.12m (11'9" into bay x 10'3")Glazed Double Doors to Hallway
Kitchen/Breakfast Area
5.66m x 3.40m max (18'7" x 11'2" max)Fitted Units, Part Tiled Walls, Integrated Appliances to include Dishwasher, Fridge/Freezer
Oven and Grill. Gas Hob, Extractor Hood.
Utility Room
1.91m x 1.63m (6'3" x 5'4")Washing machine, part tiled walls, space for tumble dryer.
Landing
Airing cupboard
Bedroom One
4.85m max x 3.63m (15'11" max x 11'11")Wardrobes
En-Suite Shower Room/WC
Bedroom Two
4.19m x 3.05m (13'9" x 10')En-suite Shower Room/WC
Bedroom Three
4.90m max x 2.62m (16'1" max x 8'7")Wardrobes
Bedroom Four
3.38m x max x 3.18m (11'1" x max x 10'5")
Family Bathroom/WC
Part tiled walls, panelled bath, shower cubicle, wash basin, low level WC.
Outside
Integral Garage (Double)
Wall Mounted Gas Boiler
Gardens Front and Rear. Driveway, Fencing, Patio, Lawns, Flower Beds
Shrubs
Energy Efficiency and Environmental Impact

Although these particulars are thought to be materially correct their accuracy cannot be guaranteed and they do not form part of any contract.
Property data and search facilities supplied by www.vebra.com
