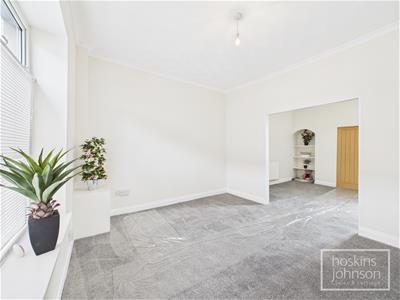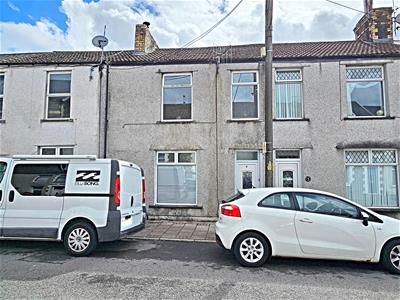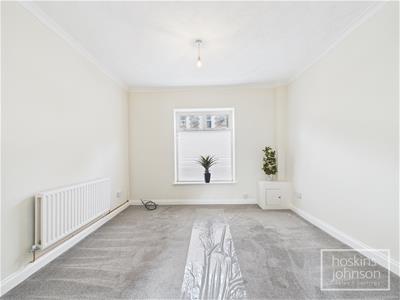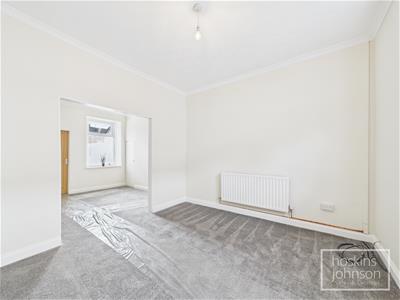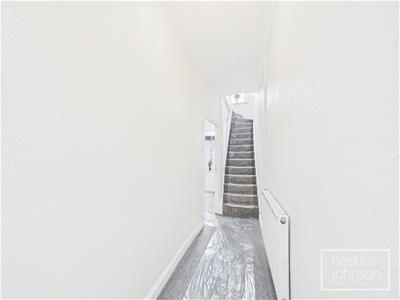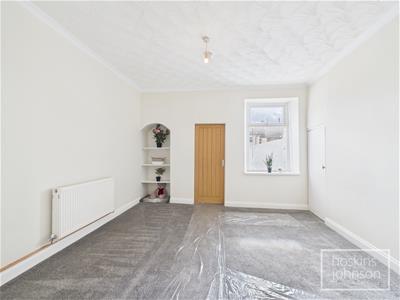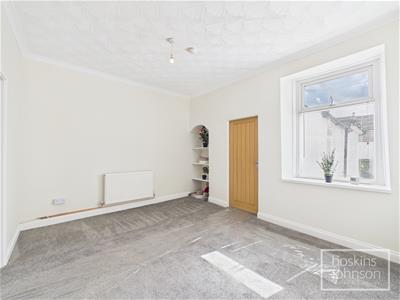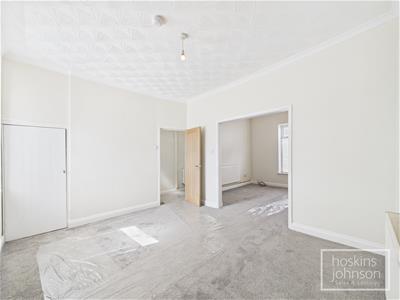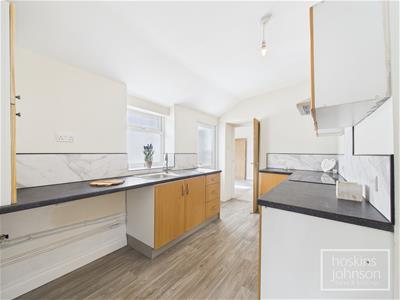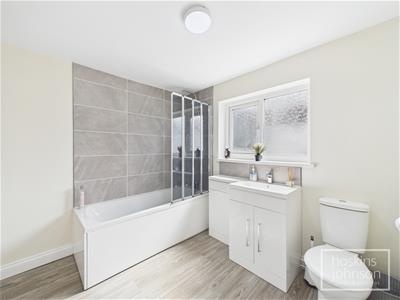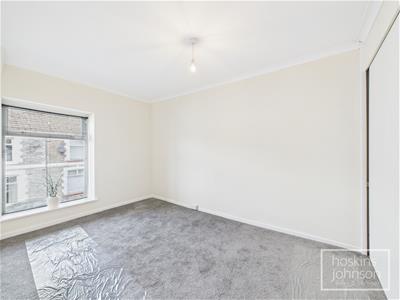
Hoskins Johnson
Tel: 01443 404093
22 Market Street
Pontypridd
Mid Glamorgan
CF37 2ST
Pwllgwaun Road, Pwllgwaun, Pontypridd
£145,000 Sold (STC)
3 Bedroom House - Terraced
- Ideal first time purchase
- Well presented mid terraced house
- New flooring and fresh decor
- Three bedrooms
- Two reception rooms
- Kitchen with oven & hob
- Modern bathroom
- Rear garden with lane access
- Conveniently located for amenities, shops, schools & town centre
- No onward chain
Located on Pwllgwaun Road in the charming area of Pontypridd, this well-presented mid-terraced house is an ideal opportunity for first-time buyers seeking a comfortable and inviting home. The property boasts three spacious bedrooms, providing ample space for family living or accommodating guests.
Upon entering, you will find two reception rooms that offer versatility for both relaxation and entertaining. The kitchen is equipped with an oven & hob, making it a practical space for culinary pursuits. The layout of the home is designed to maximise comfort and functionality, ensuring that every corner is utilised effectively.
There is the rear garden, which not only provides a lovely outdoor space but also includes lane access, adding convenience for those with outdoor equipment or for easy access to the rear of the property.
Location is key, and this house is ideally situated close to a variety of amenities, including shops and schools, making it perfect for families and individuals alike. The vibrant community of Pontypridd offers a blend of local charm and accessibility, ensuring that everything you need is within reach.
In summary, this terraced house on Pwllgwaun Road presents a wonderful opportunity for those looking to step onto the property ladder in a desirable location. With its appealing features and convenient access to local amenities, it is a property not to be missed.
Entrance Hall
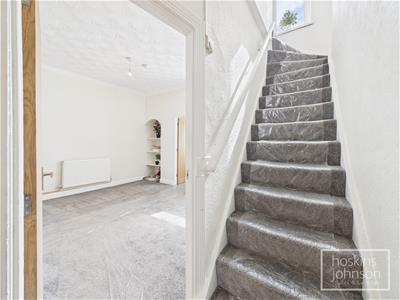 Glazed entrance door, radiator, staircase to first floor.
Glazed entrance door, radiator, staircase to first floor.
Lounge
3.84 x 3.38 (12'7" x 11'1")Double glazed window to front, radiator, coved ceiling, open plan to living room.
Living Room
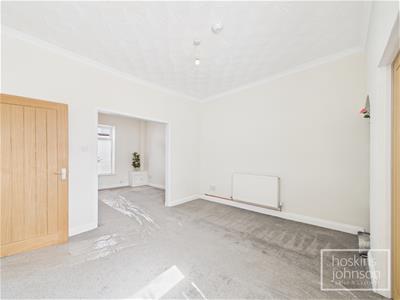 3.91 x 3.35 (12'9" x 10'11")Double glazed window to rear, radiator, coved ceiling, understairs storage cupboard.
3.91 x 3.35 (12'9" x 10'11")Double glazed window to rear, radiator, coved ceiling, understairs storage cupboard.
Kitchen
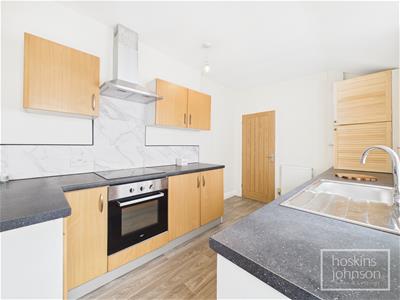 3.99 x 2.41 (13'1" x 7'10")Fitted with a range of matching base and wall cupboards with tiled splash backs, stainless steel sink unit, ceramic hob with extractor hood above, electric oven, space for washing machine and fridge/freezer, wall mounted gas combination boiler, radiator, double glazed window and half glazed door to side.
3.99 x 2.41 (13'1" x 7'10")Fitted with a range of matching base and wall cupboards with tiled splash backs, stainless steel sink unit, ceramic hob with extractor hood above, electric oven, space for washing machine and fridge/freezer, wall mounted gas combination boiler, radiator, double glazed window and half glazed door to side.
Bathroom
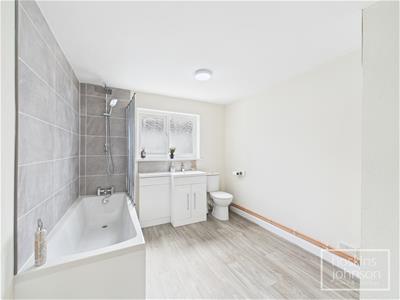 Modern three piece suite in white comprising panelled bath with shower mixer tap and overhead attachment, wc, wash hand basin, part tiled walls, radiator, storage cupboard, double glazed window to rear.
Modern three piece suite in white comprising panelled bath with shower mixer tap and overhead attachment, wc, wash hand basin, part tiled walls, radiator, storage cupboard, double glazed window to rear.
First Floor Landing
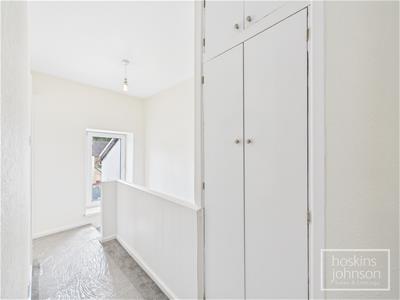 Double glazed window to rear, attic access, storage cupboard.
Double glazed window to rear, attic access, storage cupboard.
Bedroom 1
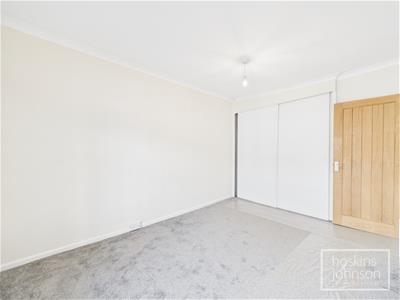 4.01 x 2.80 (13'1" x 9'2")Double glazed window to front, radiator, coved ceiling, built in wardrobes.
4.01 x 2.80 (13'1" x 9'2")Double glazed window to front, radiator, coved ceiling, built in wardrobes.
Bedroom 2
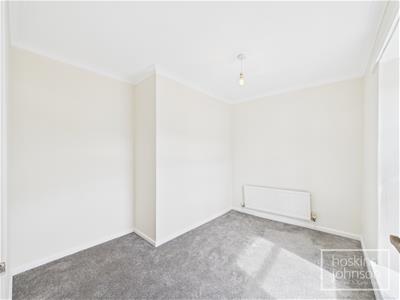 3.17 x 2.11 (10'4" x 6'11")Double glazed window to rear, radiator, coved ceiling.
3.17 x 2.11 (10'4" x 6'11")Double glazed window to rear, radiator, coved ceiling.
Bedroom 3
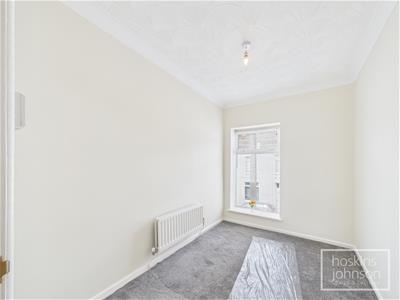 3.07 x 2.07 (10'0" x 6'9")Double glazed window to front, radiator, coved ceiling, storage cupboard.
3.07 x 2.07 (10'0" x 6'9")Double glazed window to front, radiator, coved ceiling, storage cupboard.
Outside
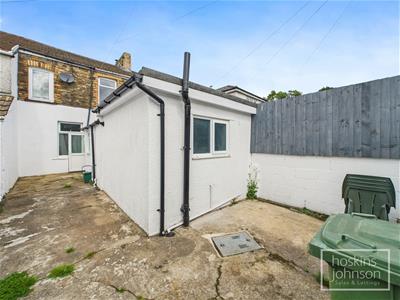 Concreted rear garden with lane access.
Concreted rear garden with lane access.
Energy Efficiency and Environmental Impact

Although these particulars are thought to be materially correct their accuracy cannot be guaranteed and they do not form part of any contract.
Property data and search facilities supplied by www.vebra.com
