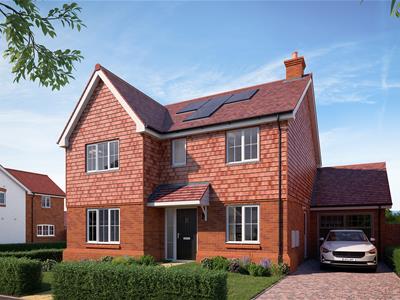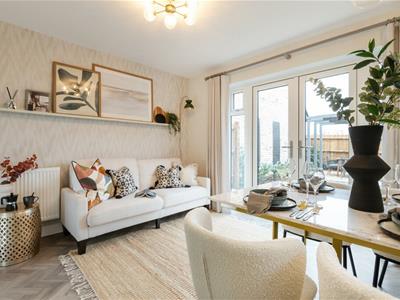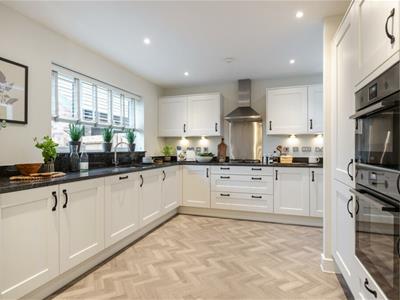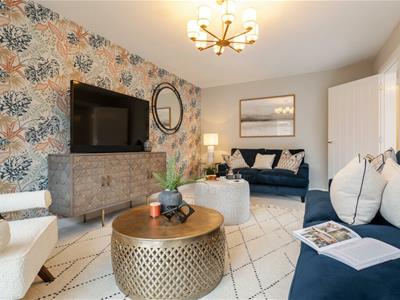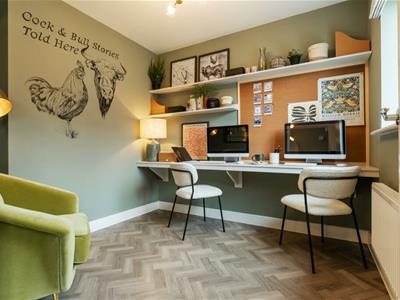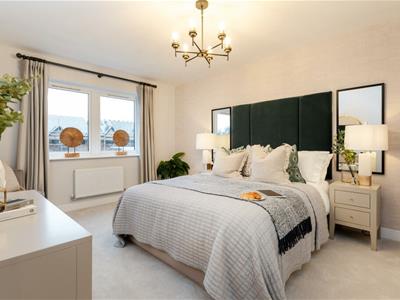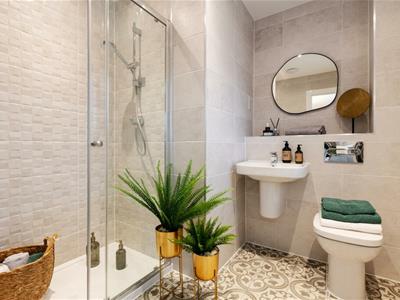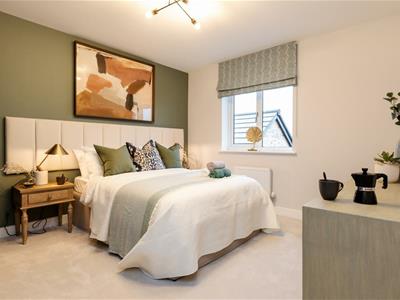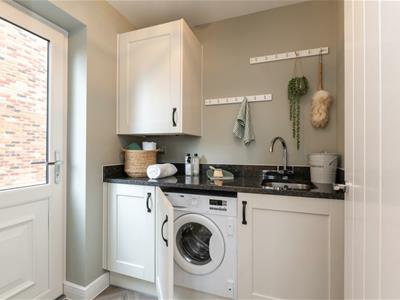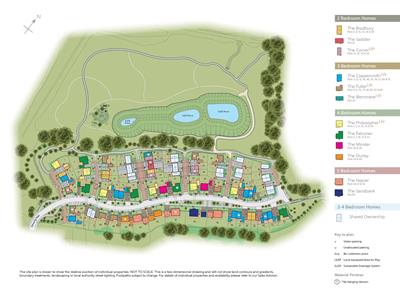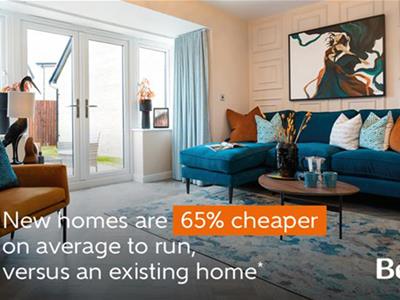
Rush Witt & Wilson - Bexhill On Sea
Tel: 01424 225588
Fax: 01424 225500
Email: bexhill@rushwittwilson.co.uk
3 Devonshire Road
Bexhill-On-Sea
East Sussex
TN40 1AH
Clavering Park, Cooden, Bexhill
£679,995
4 Bedroom House - Detached
- Open-Plan Kitchen, Dining & Family Area
- French Doors to the Rear Garden
- Front Facing Living Room
- Study
- Four Bedrooms
- En-Suite to Bedroom One
- Cooden Location
- Modern Kitchen
- 10-Year Warranty & Insurance Protection
- Council Tax Band E
*SHOW HOME NOW AVAILABLE TO VIEW*The Philosopher is a 4-bedroom home, thoughtfully designed to meet the practical needs of contemporary family lifestyles. There is a carefully-considered balance between shared, social areas and private space, an appealing feature for families with older children and teenagers, or with members regularly working from home. The home’s focal point is its open-plan kitchen, dining and family area, a substantial and informal space that will bring the household together to cook, eat and relax. French doors in the dining area open onto the rear garden, a welcome design touch for sunny summer days, and there is plenty of space within the layout for a large dining table, plus a sofa or two to create an inviting snug. A separate utility room leads off the kitchen, providing a dedicated space for laundry, and keeping cleaning products and equipment organised. The utility room also has a door to the outside, convenient for laundry days, or for taking care of muddy dog paws after a walk. The cosy yet bright living room is situated at the front of the home, and across the hallway is the study, which will make a peaceful home office. The cloakroom is also conveniently accessible from the hallway, as is the understairs storage cupboard, useful for coats, shoes and keeping bulky appliances out of sight. Upstairs are all four bedrooms, the first of which benefits from an en-suite shower room. Bedrooms 2 and 3 are also double in size, and along with bedroom 4, share use of the family bathroom. The fourth bedroom would be ideal for a nursery or younger child, or to be used as an occasional guest bedroom. Completing the first floor is a storage cupboard on the landing, which will come in handy for the household’s towels and bed linens. The ‘Life’ collection is a range of homes created to suit the needs of all types of homebuyers. Boasting inventive design features, such as step-free access, wider halls and doorways, and much more.
Accommodation
Entrance Hallway
Living Room
4.95 x 3.39 (16'2" x 11'1")
Kitchen
3.71 x 3.00 (12'2" x 9'10")
Dining & Family Area
4.62 x 3.80 (15'1" x 12'5")
Study
2.61 x 2.54 (8'6" x 8'3")
Utility Room
2.04 x 1.84 (6'8" x 6'0")
Cloakroom
First Floor Landing
Bedroom One
4.90 x 3.39 (16'0" x 11'1")
En-Suite
Bedroom Two
3.91 x 3.39 (12'9" x 11'1")
Bedroom Three
3.91 x 2.54 (12'9" x 8'3")
Bedroom Four
2.81 x 2.67 (9'2" x 8'9")
Bathroom
Outside
Front Gardens
Rear Gardens
Garage
Agents Note
None of the services or appliances mentioned in these sale particulars have been tested. It should also be noted that measurements quoted are given for guidance only and are approximate and should not be relied upon for any other purpose. Council Tax Band – E property may be subject to restrictive covenants and a copy of the title documents are available for inspection. If you are seeking a property for a particular use or are intending to make changes please check / take appropriate legal advice before proceeding.
Although these particulars are thought to be materially correct their accuracy cannot be guaranteed and they do not form part of any contract.
Property data and search facilities supplied by www.vebra.com
