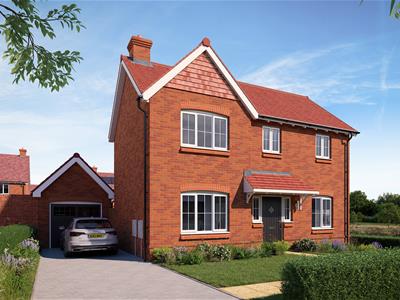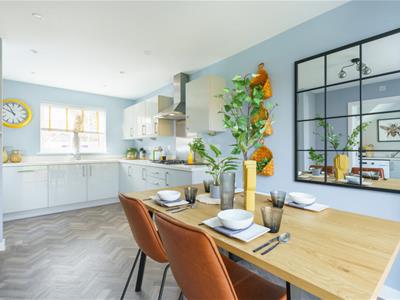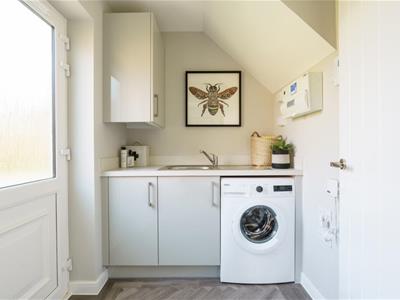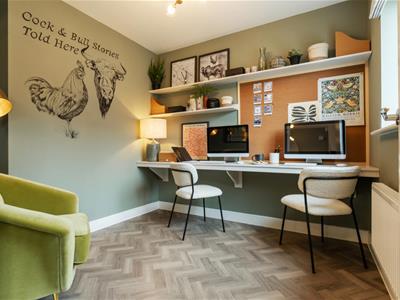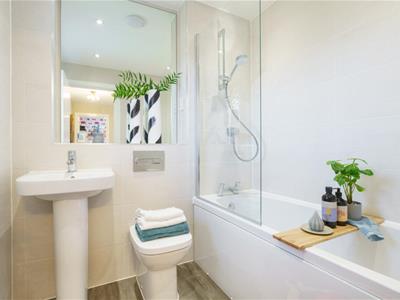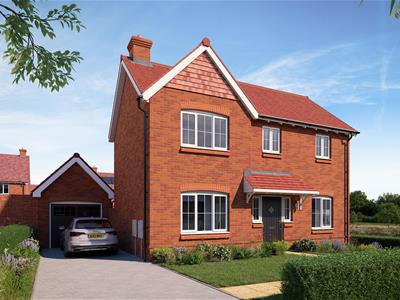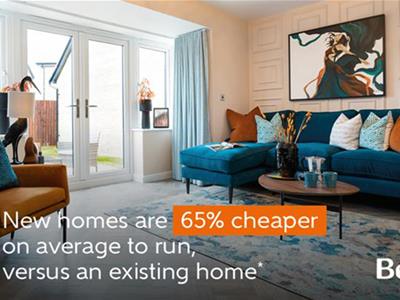
Rush Witt & Wilson - Bexhill On Sea
Tel: 01424 225588
Fax: 01424 225500
Email: bexhill@rushwittwilson.co.uk
3 Devonshire Road
Bexhill-On-Sea
East Sussex
TN40 1AH
Clavering Walk, Cooden, Bexhill
£499,995
3 Bedroom House - Detached
- Part of Our 'Life' Collection
- Utility Room
- Two Sets of French Doors to the Rear Garden
- En-Suite to Bedroom One
- 10-year NHBC Buildmark policy
- Open Plan Kitchen/Dining Area
- Dual-Aspect Living Room
- Dual-Aspect Study
- Rated a 5 Star HBF Builder in 2025 - over 90% of our customers would recommend us to a friend
- Council Tax: D
*SHOW HOME NOW AVAILABLE TO VIEW*
The Fuller is an impressively well-equipped 3-bedroom detached home, certain to catch the eye of growing families looking for more practical living space, and buyers embracing the lifestyle of home working. Stylish from the outside, its interior boasts many coveted features for contemporary homes, from dedicated utility and study rooms, to open-plan spaces filled with light. On the ground floor, the main rooms radiate from the entrance hallway, including the separate, dual-aspect living room that features French doors to the rear garden. Across the hallway there is a study, also with a dual aspect, offering the perfect space for working from home. The open-plan kitchen and dining area is situated at the rear of the home, and has an attractive U-shaped kitchen with a breakfast bar to gather the family together. There is ample room in the dining area for a formal dining table, and a second set of French doors opens onto the rear garden – ideal for summer barbecues and outdoor entertaining, or just keeping watch of younger family members as they play outside. The utility room is located off the kitchen and dining area, and has external access to make laundry days easier. A cloakroom is conveniently accessed from the entrance hallway. On the first floor there are three bedrooms, two of which are double in size. The first bedroom has an en-suite shower room, while bedroom 2, also a double, and bedroom 3 are served by the family bathroom. Bedroom 3 is a great size for use as a children’s room or guest room, or as a hobby space or home gym. The ‘Life’ collection is a range of homes created to suit the needs of all types of homebuyers. Boasting inventive design features, such as step-free access, wider halls and doorways, and much more, these homes are built to ensure you have everything you need whatever the future brings.
Accommodation
Entrance Hall
Cloakroom
Living Room
4.95m x 3.39m (16'2" x 11'1" )
Dining/ Family Area
4.62m x 3.81m (15'2 x 12'6)
Kitchen
3.71m x 3.00m (12'2 x 9'10)
Utility Room
2.03m x 1.83m (6'8 x 6')
Study
2.62m x 2.54m (8'7 x 8'4)
First Floor Landing
Bedroom One
4.90m x 3.38m (16'1 x 11'1)
En-Suite
Bedroom Two
3.91m x 3.38m (12'10 x 11'1)
Bedroom Three
3.91m x 2.54m (12'10 x 8'4)
Bedroom Four
2.82m x 2.67m (9'3 x 8'9)
Bathroom
Outside
Front Garden
Rear Garden
Garage
Agents Note
None of the services or appliances mentioned in these sale particulars have been tested. It should also be noted that measurements quoted are given for guidance only and are approximate and should not be relied upon for any other purpose. Council Tax Band – D. A property may be subject to restrictive covenants and a copy of the title documents are available for inspection. If you are seeking a property for a particular use or are intending to make changes please check / take appropriate legal advice before proceeding.
Although these particulars are thought to be materially correct their accuracy cannot be guaranteed and they do not form part of any contract.
Property data and search facilities supplied by www.vebra.com
