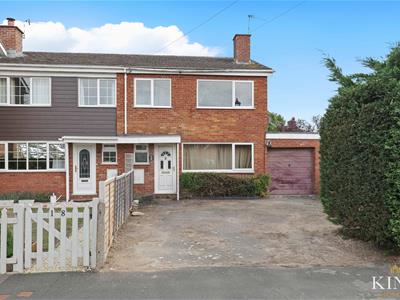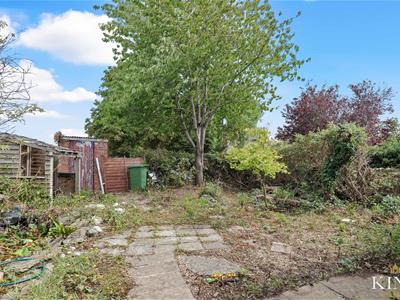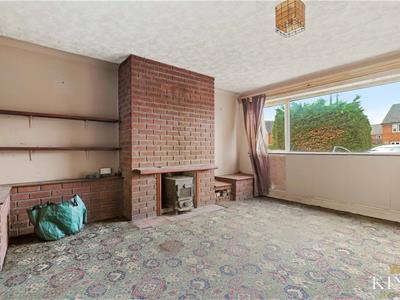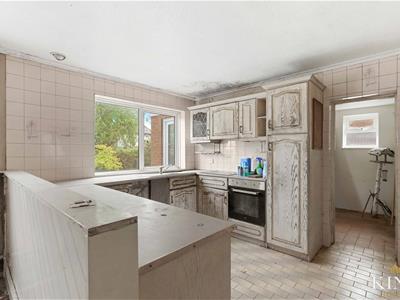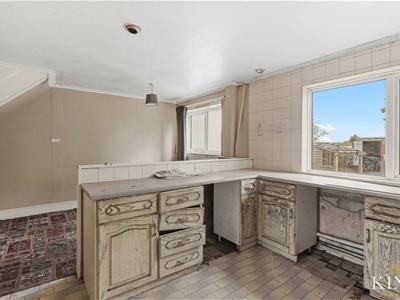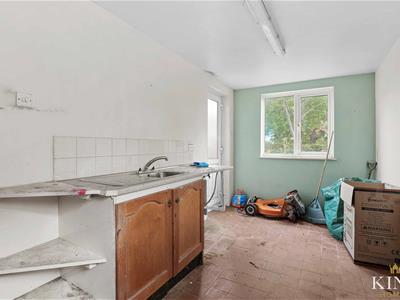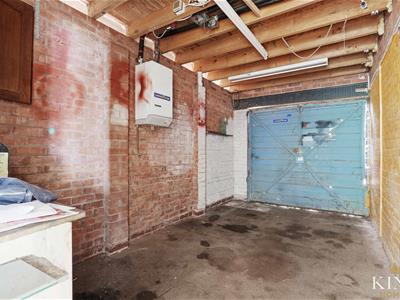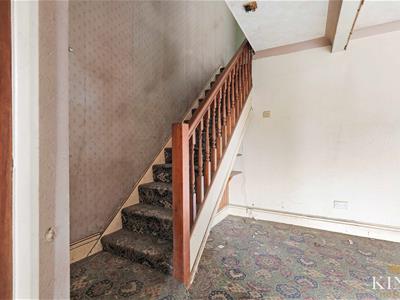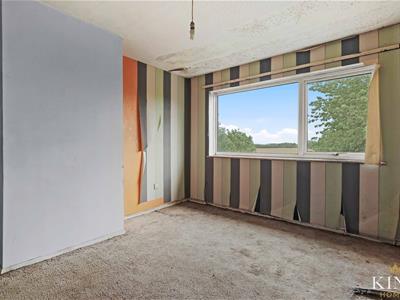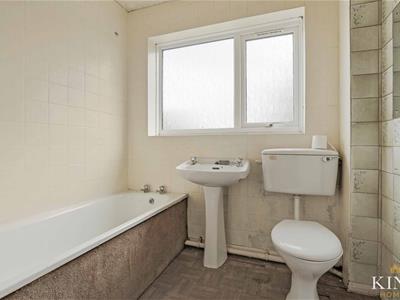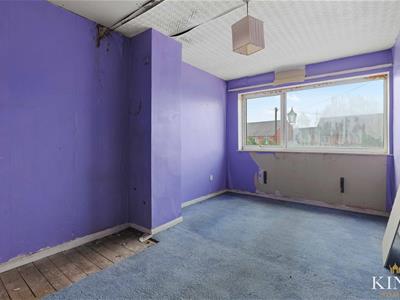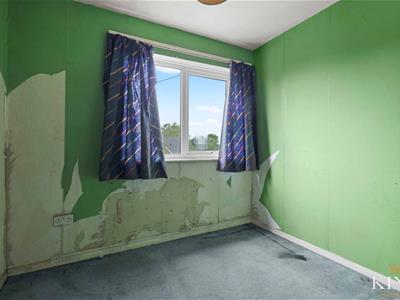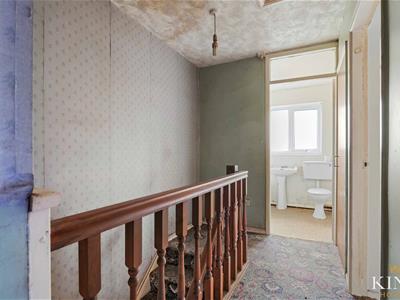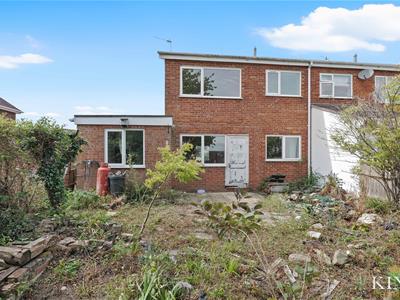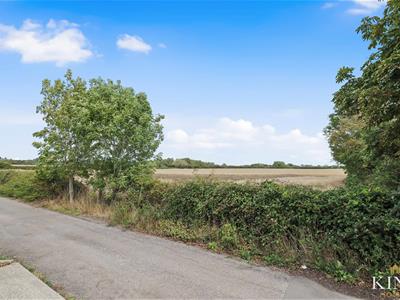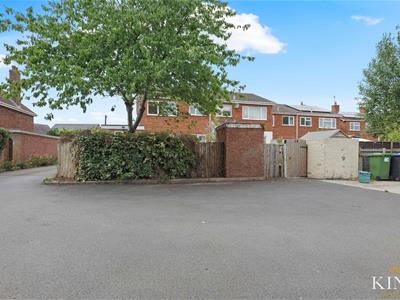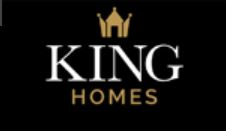
35-36 Guild Street
Stratford-upon-Avon
Warwickshire
CV37 6QY
Rumer Close, Long Marston, Stratford-Upon-Avon
Guide price £200,000 Sold (STC)
3 Bedroom House - Semi-Detached
** ATTENTION ** Three Bedroom Family Home ** Garage ** Driveway Parking ** Generous Garden ** EXCELLENT POTENTIAL TO IMPROVE AND UPDATE** NO ONWARD CHAIN ** Set in the sought-after village of Long Marston, this three-bedroom home offers spacious accommodation with excellent potential to update. The property includes a living room, kitchen/diner, utility, guest WC and integral garage, with three bedrooms and a family bathroom upstairs. Outside there is driveway parking and a generous private rear garden. Long Marston is a welcoming village surrounded by countryside, with a primary school, local amenities and easy access to Stratford-upon-Avon and the Cotswolds.
Set in the sought-after village of Long Marston, this three-bedroom family home offers spacious accommodation with excellent potential for updating. On the ground floor, the entrance hall leads to a guest WC, a generous living room and a kitchen/diner opening onto the rear garden. A separate utility room adds practicality, while the integral garage is ideal for storage or could offer scope for conversion, subject to the necessary consents.
Upstairs, there are three well-proportioned bedrooms along with a family bathroom.
Outside, the property features driveway parking to the front and a generous private garden to the rear, offering a lovely space to be landscaped and enjoyed.
Long Marston itself is a highly regarded village, combining the charm of a rural setting with excellent connections. Surrounded by beautiful countryside, it is known for its welcoming community, scenic walks and well-regarded primary school. The village also offers convenient access to Stratford-upon-Avon, the Cotswolds and a range of local amenities, making it an ideal location for family life.
This property represents a fantastic opportunity for buyers wishing to modernise and create a home tailored to their own taste.
Hall
Living Room
4.48m x 4.27m (14'8" x 14'0")
Kitchen/Diner
3.45m x 5.38m (11'3" x 17'7")
Utility
4.61m x 2.28m (15'1" x 7'5")
W.C
Landing
Bedroom 1
4.44m x 2.77m (14'6" x 9'1")
Bedroom 2
3.56m x 3.48m (11'8" x 11'5")
Bedroom 3
2.53m x 2.52m (8'3" x 8'3")
Bathroom
1.68m x 2.11m (5'6" x 6'11")
Garage
4.67m x 2.45m (15'3" x 8'0")
Although these particulars are thought to be materially correct their accuracy cannot be guaranteed and they do not form part of any contract.
Property data and search facilities supplied by www.vebra.com
