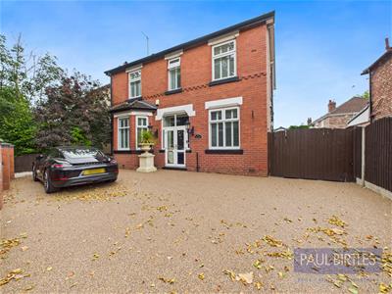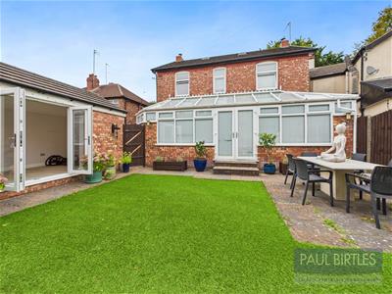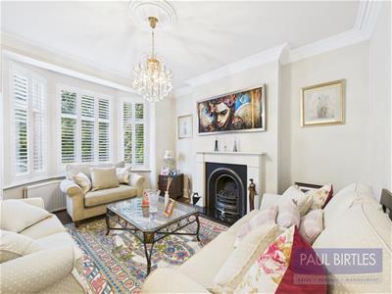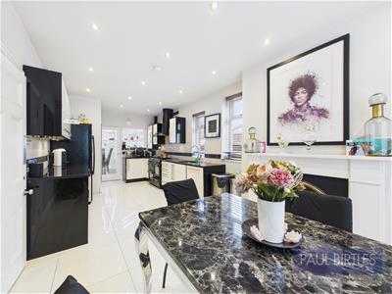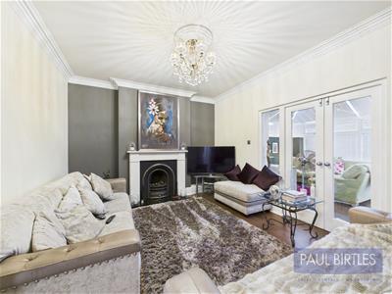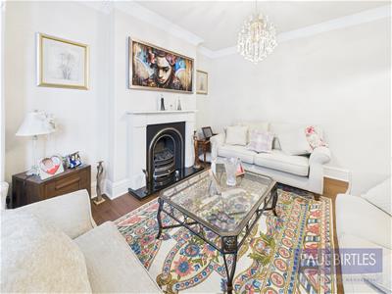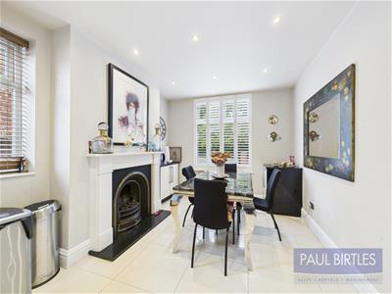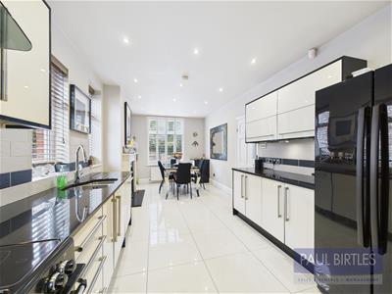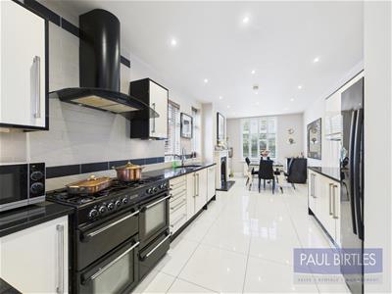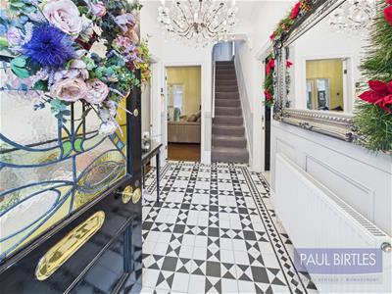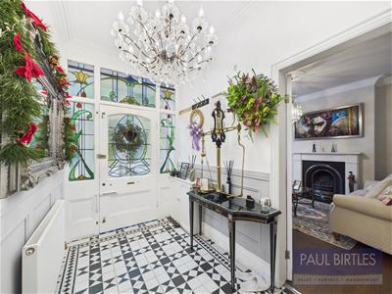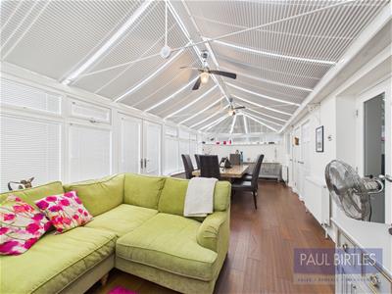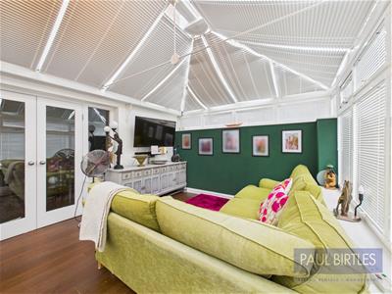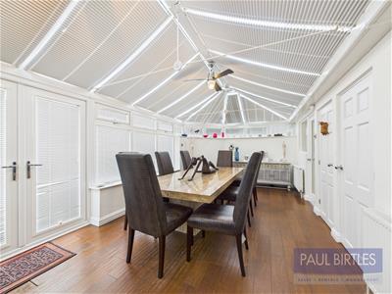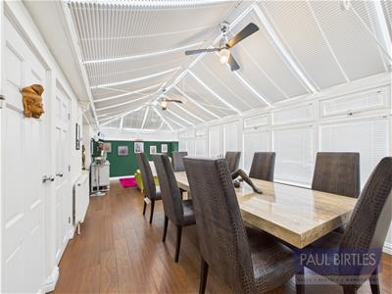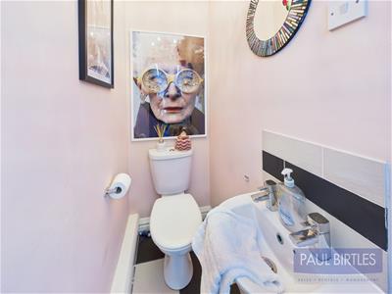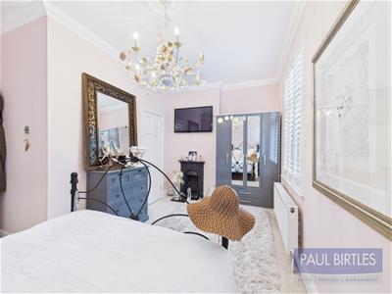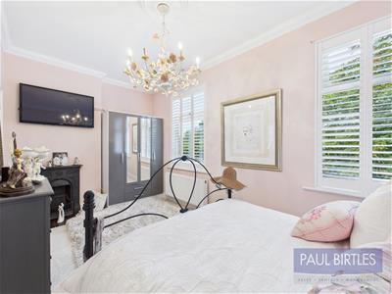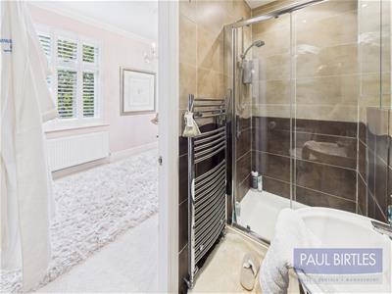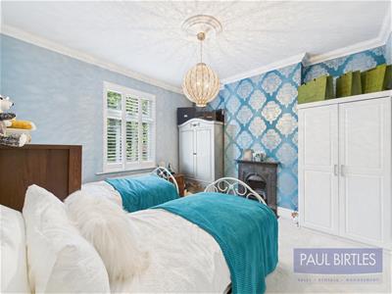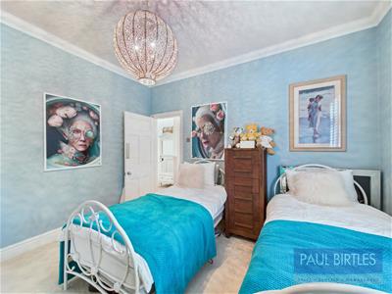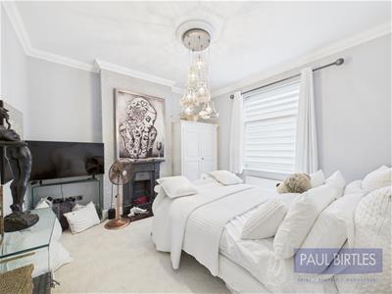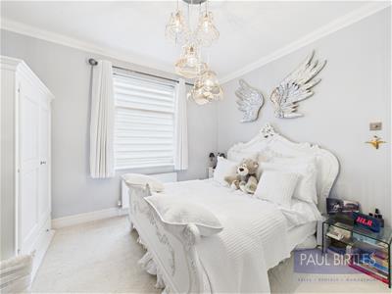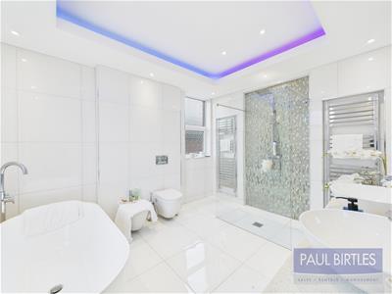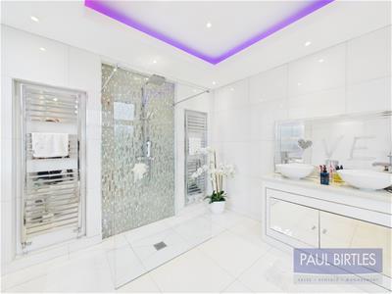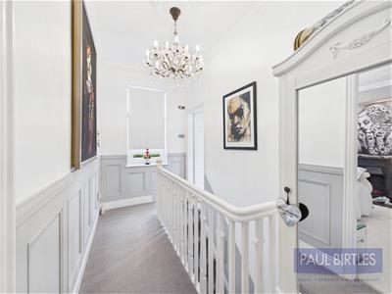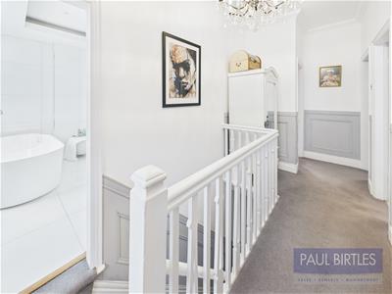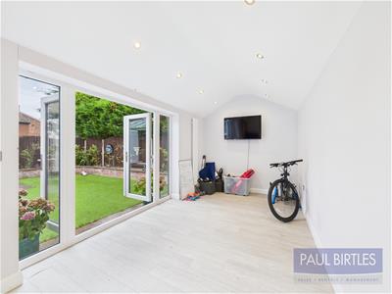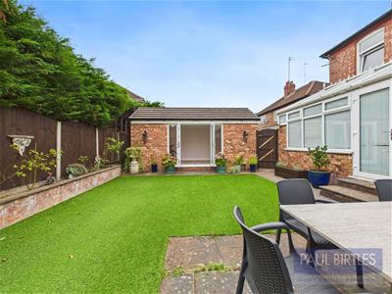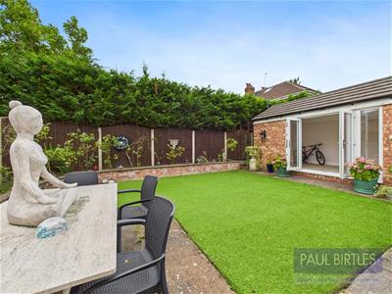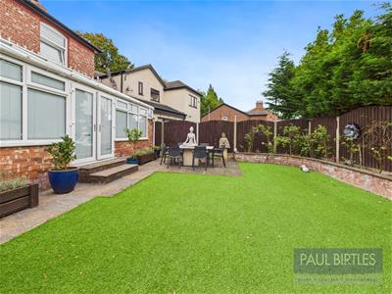.png)
3 Flixton Road
Manchester
M41 5AW
'Golf View', Moorside Road, Urmston, Trafford, M41 5RX
£675,000
3 Bedroom House - Detached
*AN EXQUISITE FREEHOLD EDWARDIAN DETACHED PROPERTY PRESENTED TO A HIGH STANDARD THROUGHOUT AND OFFERING SPACIOUS ACCOMMODATION OF APPROX 1755 SQ FT* Extensive ground floor accommodation with multiple reception rooms plus useful ground floor WC. Three double bedrooms, one en-suite and a beautifully appointed bathroom at first floor level. Useful garden room, currently utilised as a home gym by suitable for a variety of uses. Private enclosed rear garden. Excellent gated off road parking on a recently installed resin driveway. High quality fixtures and fittings throughout. Must be viewed to be appreciated. Full of charm and character. Virtual Tour Available.
TO THE GROUND FLOOR
Vestibule
With period style tiled floor. To:
Entrance Hall
With a feature entrance door and adjacent windows with leaded lights and stained glass inserts. Period style tiled flooring. Radiator. Wainscoting panelling. Stairs off to the first floor rooms.
Lounge
With a double glazed bay window to the front with fitted plantation shutters. Wood flooring. Radiator. A coal effect gas fire is set within a most attractive feature fireplace and hearth.
Sitting Room
With wood flooring, radiator and a coal effect feature fire set within a most attractive surround. Double glazed doors and adjacent side window leads into:
Conservatory
Built on at the rear of part brick construction with double glazed units all round and exit doors to the rear garden. Two radiators. Door off to:
Utility
With plumbing for a washer and dryer.
Downstairs WC
With a low level WC and wall hung was hand basin with tiled splashback.
Kitchen/Diner
A spacious kitchen/diner of generous proportions. In the dining section is a double glazed window to the front elevation with fitted plantation shutters. A coal effect gas fire is set within a most attractive feature surround. Fitted storage and tiled flooring with spotlighting and radiator. The kitchen section is well fitted with an excellent range of base and wall cupboard units and granite working surfaces incorporating a one and a half bowl inset sink unit with mixer tap. Space for a range style cooker with extractor canopy above. Vertical radiator. Space for an American style fridge/freezer. Tiled splashbacks. Two double glazed windows to the side elevation. Cupboard off where the 'Vaillant' combination gas central heating boiler is located. Integrated dishwasher.
TO THE FIRST FLOOR
Landing
With a loft access point. Double glazed window to the rear. Decorative wainscoting panelling.
Bedroom (1)
With two double glazed windows to the front elevation with fitted plantation shutters. Radiator. Cast iron feature fireplace with tiled hearth. Door off to:
En-Suite
With a walk-in shower enclosure, low level WC and pedestal wash hand basin. Chrome ladder radiator. Spotlighting. Shaver point.
Bedroom (2)
With a double glazed window to the front elevation with fitted plantation shutters. Radiator. Decorative cast iron feature fireplace with tiled hearth.
Bedroom (3)
With a double glazed window to the rear elevation. Radiator. Cast iron decorative fireplace with tiled hearth.
Bathroom
A beautifully appointed bathroom with freestanding bath, bidet, low level WC, walk-in rainfall shower and a most impressive Quartz vanity wash hand basin with his/hers sinks and storage below. Two feature vertical radiators, spotlighting and vaulted ceiling with LED lighting. Double glazed window to the side and rear elevations. Spotlighting. Fully tiled.
Outside
To the front of the property are gated off road parking facilities for multiple vehicles on a recently installed resin driveway. To the rear is an enclosed garden, well screened for privacy with artificial grass, brick borders and Indian stone paving.
Garden Room
A brick built garden room suitable for a variety of uses with spotlighting and two vertical radiators. Currently utilised as a home gym/workout studio.
Although these particulars are thought to be materially correct their accuracy cannot be guaranteed and they do not form part of any contract.
Property data and search facilities supplied by www.vebra.com
