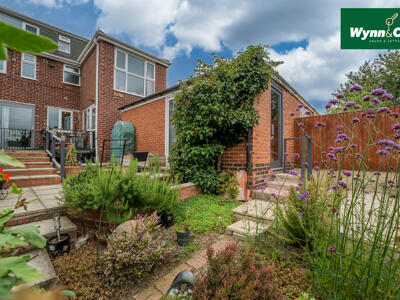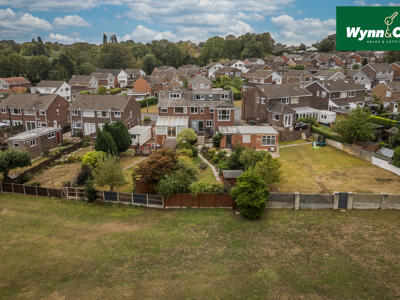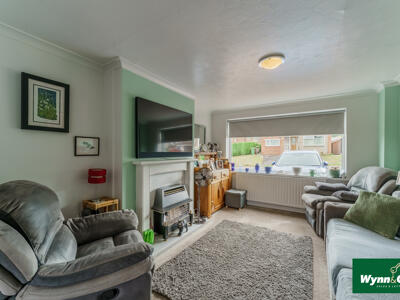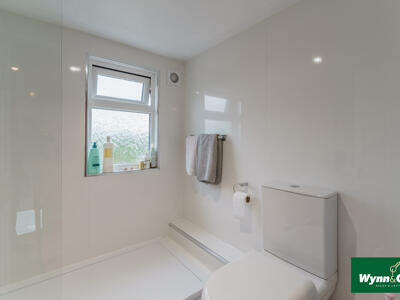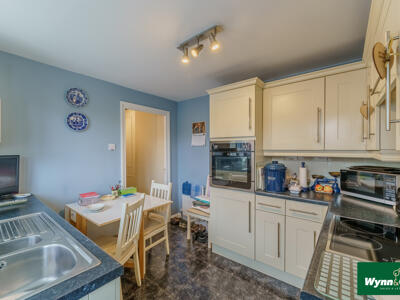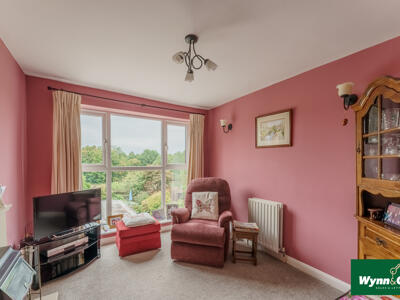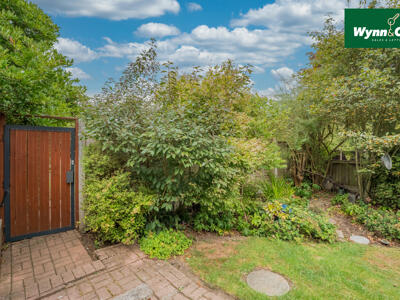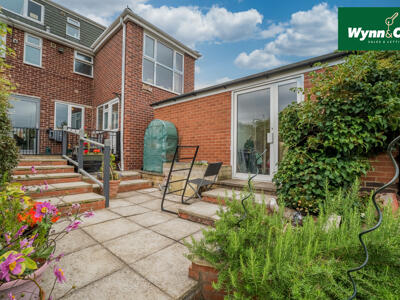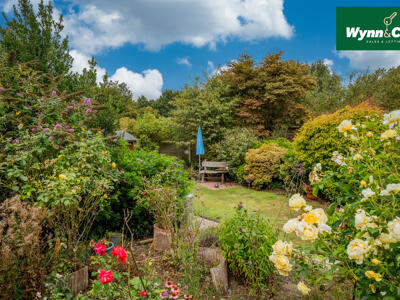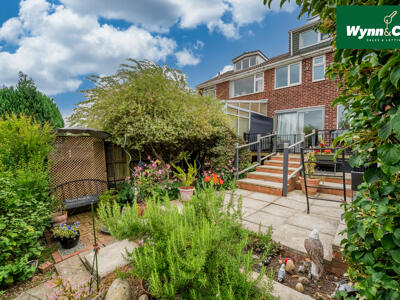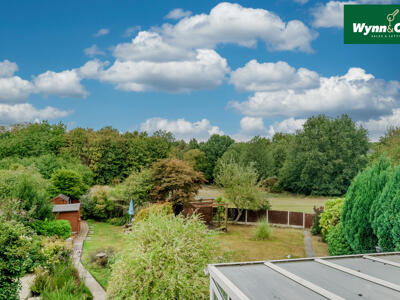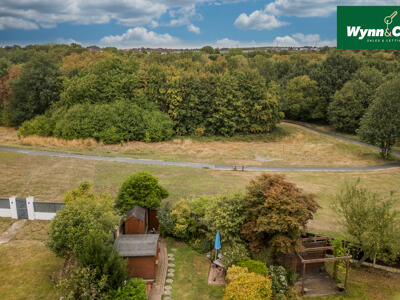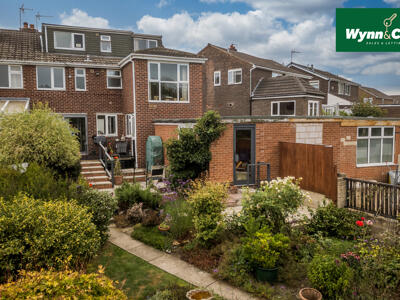86 Millgate
Ackworth
WF7 7QD
Ashdene Drive, Crofton, Wakefield
Asking price £340,000 Sold (STC)
6 Bedroom House - Semi-Detached
- 6 bedroom semi detached home
- 3 modern shower rooms
- living room and open plan kitchen-diner
- Self-contained annexe with living room, kitchen, bedroom and shower room.
- Ideal for multi-generational living
- Stunning private rear garden with outdoor living
- Open village views
- Brick built outhouse ideal for summerhouse and office
- Located in Crofton, Wakefield
- Viewing recommended
*** TWO STOREY ANNEXE *** Nestled in the desirable area of Ashdene Drive, Crofton, Wakefield, this impressive semi-detached house offers a perfect blend of space, comfort, and versatility. With six bedrooms if using as one house, this property is ideal for families seeking room to grow or those looking for a multi-generational living arrangement.
The home boasts two inviting reception rooms, providing ample space for relaxation and entertaining guests. The well-appointed kitchen is designed for both functionality and style, making it a delightful space for culinary enthusiasts. Additionally, the property features three modern shower rooms, ensuring convenience for all residents.
One of the standout features of this property is the two storey self-contained annexe, which offers a private living for an elderly relative or other family members . This flexibility is a rare find and adds significant value to the home.
Outside, the private garden presents a tranquil retreat, perfect for enjoying sunny afternoons or hosting family gatherings. The open views surrounding the property enhance the sense of space and serenity, making it a delightful place to unwind.
There is also a brick built outbuilding which would make an ideal home office / summerhouse and parking is also a breeze with space for three average sized vehicles, ensuring that you and your guests can come and go with ease.
In summary, this semi-detached house on Ashdene Drive is a remarkable opportunity for those seeking a spacious family home with the added benefit of an annexe. With its prime location, generous living spaces, and beautiful outdoor area, this property is not to be missed.
Entrance Hall
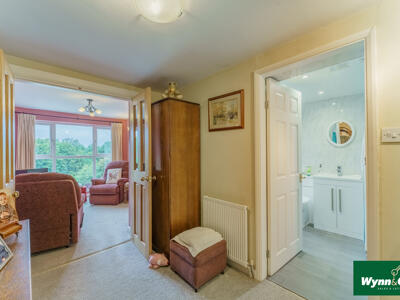 Large extra wide UPVC double glazed front door with obscure glass opening into a long hallway with storage and the staircase leading off.
Large extra wide UPVC double glazed front door with obscure glass opening into a long hallway with storage and the staircase leading off.
Living Room
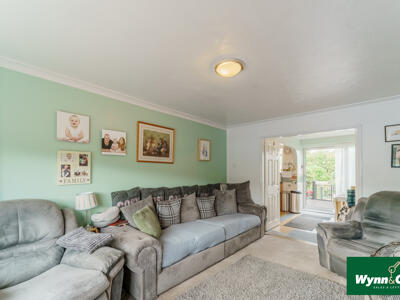 13'9" x 11'0"This inviting living room provides a cosy and relaxing space, featuring a large window that fills the room with natural light. It includes a traditional fireplace as a focal point and offers comfortable seating arrangements, creating a warm and welcoming atmosphere.
13'9" x 11'0"This inviting living room provides a cosy and relaxing space, featuring a large window that fills the room with natural light. It includes a traditional fireplace as a focal point and offers comfortable seating arrangements, creating a warm and welcoming atmosphere.
Dining Room
9'7" x 8'4"The dining room offers a practical area for meals and gatherings, situated conveniently adjacent to the living room and kitchen. It benefits from good natural light through a window, making it an ideal spot for family dining or entertaining guests.
Kitchen
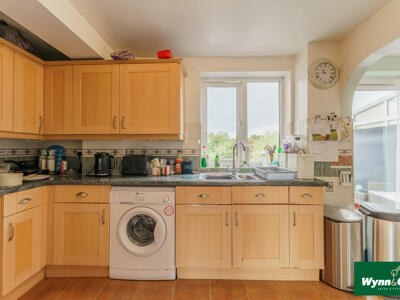 10'2" x 9'7"The main kitchen is well-appointed with wood-effect cabinetry, providing ample storage and work surfaces. It includes an integrated oven and ample space for appliances, with a window over the sink overlooking the garden. The kitchen opens smoothly to the dining room, perfect for ease of use and entertaining.
10'2" x 9'7"The main kitchen is well-appointed with wood-effect cabinetry, providing ample storage and work surfaces. It includes an integrated oven and ample space for appliances, with a window over the sink overlooking the garden. The kitchen opens smoothly to the dining room, perfect for ease of use and entertaining.
Stairs and Landing
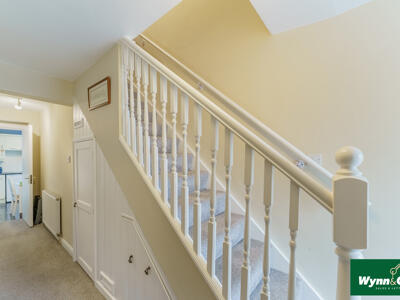 The staircase leads off the entrance hall to a landing area with doors off to first floor rooms.
The staircase leads off the entrance hall to a landing area with doors off to first floor rooms.
Bedroom One
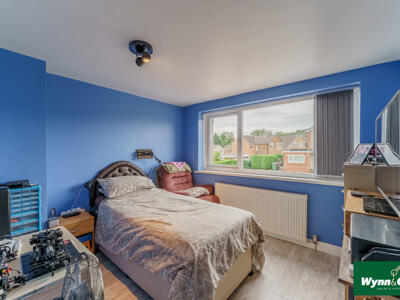 10'2" x 9'3"This bedroom features a bright interior with a large window offering views over the front of the property. It provides a comfortable space with enough room to accommodate a double bed and essential bedroom furniture.
10'2" x 9'3"This bedroom features a bright interior with a large window offering views over the front of the property. It provides a comfortable space with enough room to accommodate a double bed and essential bedroom furniture.
Bedroom Two
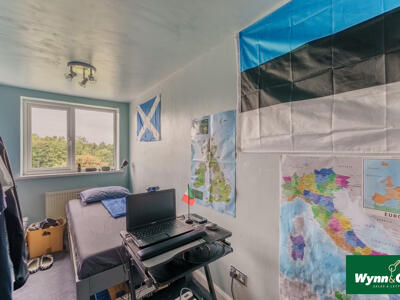 14'1" x 6'0"This long bedroom enjoys a bright aspect, with a spacious feel and enough room for a bed and additional furniture. It benefits from a generous window allowing plenty of daylight.
14'1" x 6'0"This long bedroom enjoys a bright aspect, with a spacious feel and enough room for a bed and additional furniture. It benefits from a generous window allowing plenty of daylight.
Shower Room
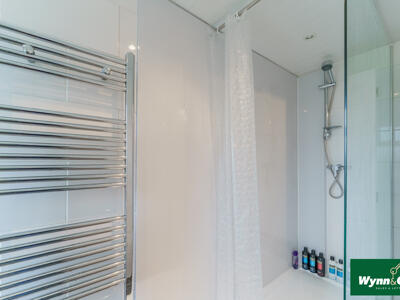 There is a shower room featuring a modern shower enclosure with glass screen, low level WC pedestal wash hand basin and a heated towel rail, finished with clean lines and neutral tones for a fresh look.
There is a shower room featuring a modern shower enclosure with glass screen, low level WC pedestal wash hand basin and a heated towel rail, finished with clean lines and neutral tones for a fresh look.
Office / Dressing Room
Originally a single bedroom but would now make an ideal dressing room or office space with the staircase leading off to second floor accommodation
Bedroom Three
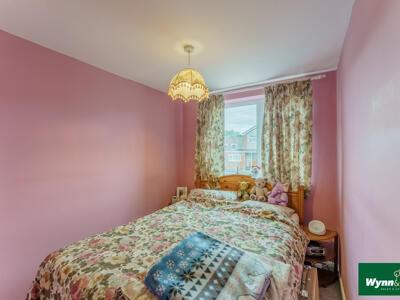 14'3" x 11'5"Large dormer bedroom with fitted wardrobe furniture, 'Velux' style roof window to the front aspect and large dormer window to the rear.
14'3" x 11'5"Large dormer bedroom with fitted wardrobe furniture, 'Velux' style roof window to the front aspect and large dormer window to the rear.
Bedroom Four
14'1" x 7'7"Another spacious dormer bedroom with a 'Velux' style roof window to the front aspect and dormer window to the rear.
Shower Room
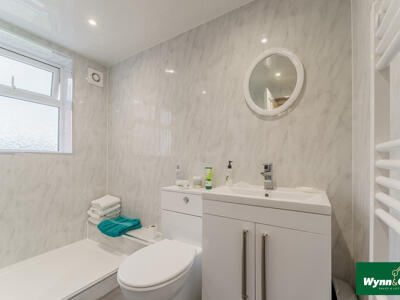 Another shower room is well-equipped with a walk-in style shower, low level WC and pedestal wash hand basin, all in white with matching UPVC panelling.
Another shower room is well-equipped with a walk-in style shower, low level WC and pedestal wash hand basin, all in white with matching UPVC panelling.
Entrance Hall - Annexe
The hallway is bright and welcoming, featuring light decor and carpeted flooring. It provides access to the kitchen and includes lots of useful storage.
Kitchen - Annexe
9'11" x 9'1"This kitchen presents a modern and practical space, painted with a calm blue tone and fitted with white cabinetry. It includes a built-in oven and space for a small dining table, offering a bright and functional cooking area.
Landing - Annexe
The landing area on the first floor is spacious and connects the various bedrooms and shower rooms. It includes a small sitting room or office area providing a quiet space for work or relaxation.
Sitting Room - Annexe
9'11" x 9'1"A small sitting room adjacent to the first floor landing presents a bright, comfortable space with large windows allowing good natural light. It can be used as a quiet area for reading or relaxing or just as a further bedroom.
Bedroom - Annexe
13'5" max x 6'11"A second bedroom is painted in a soft pastel shade with fitted wardrobes and a window overlooking the exterior.
Shower Room
This spacious shower room is well-equipped with a walk-in style shower, low level WC and pedestal wash hand basin, all in white with matching UPVC panelling.
Rear Garden
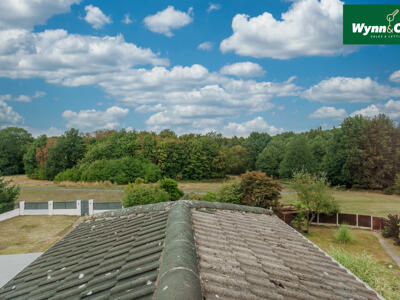 This rear garden is beautifully maintained with mature shrubbery, flower beds and a lawn area. It includes paved patios and a charming seating area, perfect for outdoor relaxation and entertaining. The garden also benefits from a private gate leading out to a green open space beyond.
This rear garden is beautifully maintained with mature shrubbery, flower beds and a lawn area. It includes paved patios and a charming seating area, perfect for outdoor relaxation and entertaining. The garden also benefits from a private gate leading out to a green open space beyond.
Outbuilding
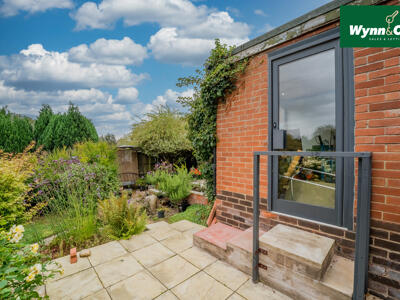 8'7" x 8'7"Currently used as storage but when finished would make a fantastic office space of summerhouse with UPVC double glazed door leading out onto a patio.
8'7" x 8'7"Currently used as storage but when finished would make a fantastic office space of summerhouse with UPVC double glazed door leading out onto a patio.
Outbuilding
9'6" x 8'7"Again when finished this room would make a practical wash room / utility currently plumbed for washer and dishwasher.
Front Exterior
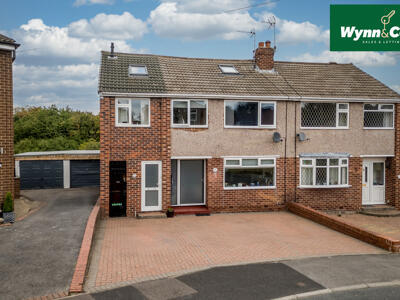 The front exterior of the property features a spacious block-paved driveway providing ample off-road parking. The house is a semi-detached brick-built residence with a traditional tiled roof and large windows to the front, creating a welcoming and neat appearance.
The front exterior of the property features a spacious block-paved driveway providing ample off-road parking. The house is a semi-detached brick-built residence with a traditional tiled roof and large windows to the front, creating a welcoming and neat appearance.
Energy Efficiency and Environmental Impact

Although these particulars are thought to be materially correct their accuracy cannot be guaranteed and they do not form part of any contract.
Property data and search facilities supplied by www.vebra.com
