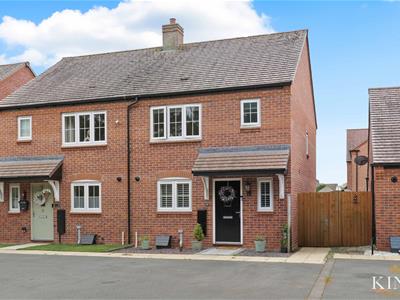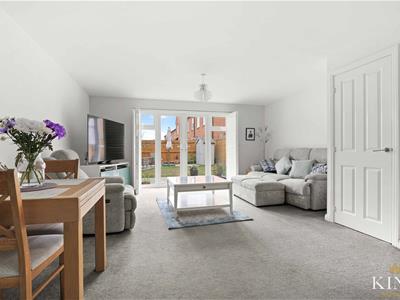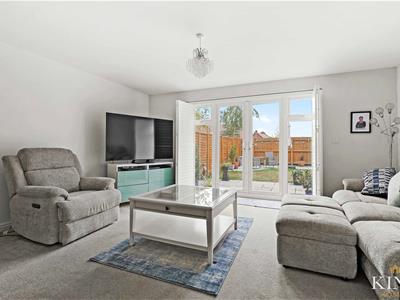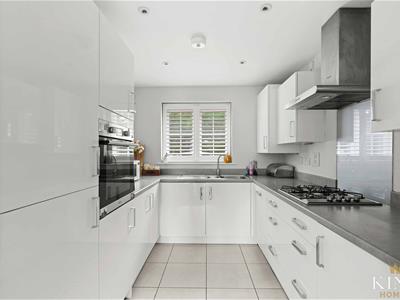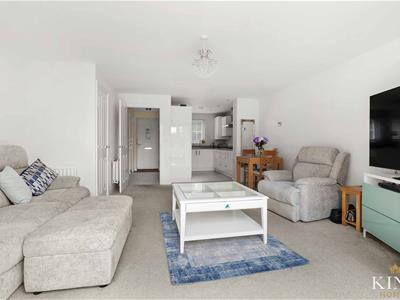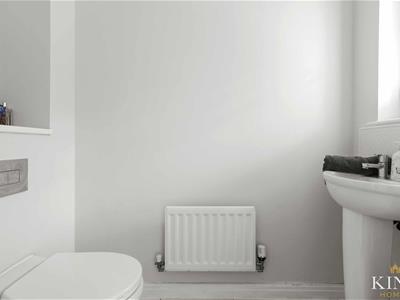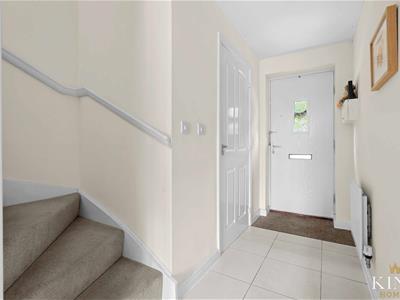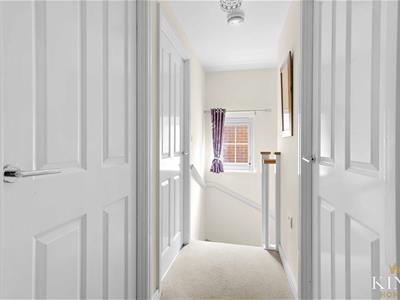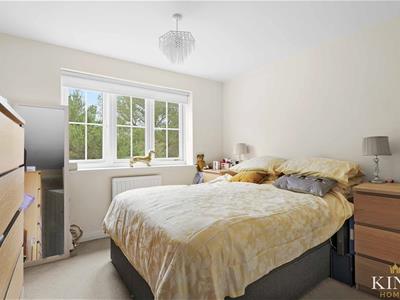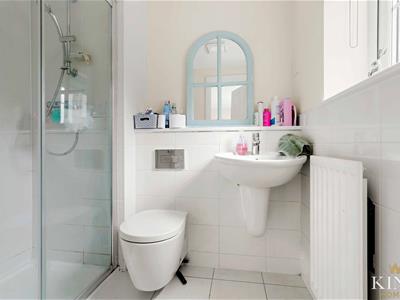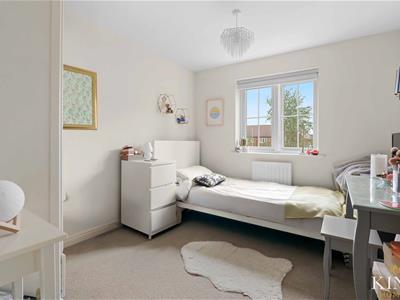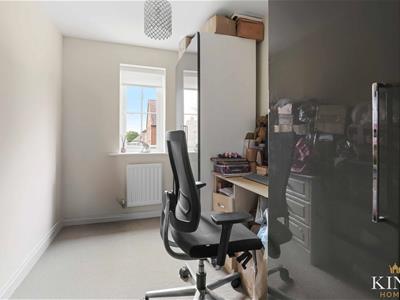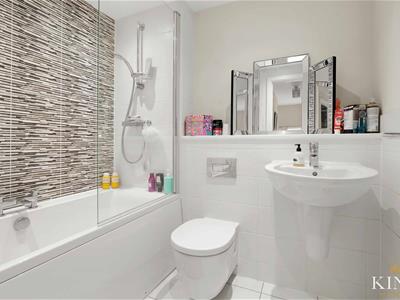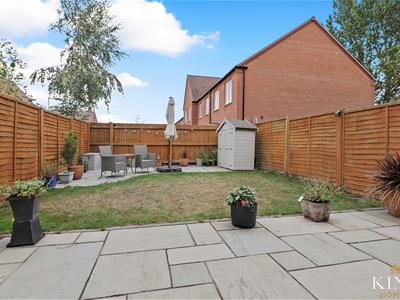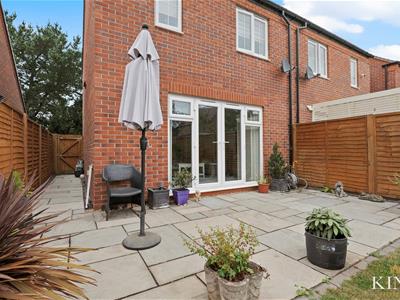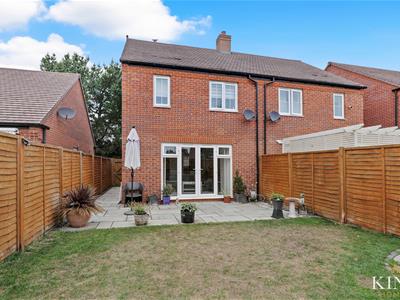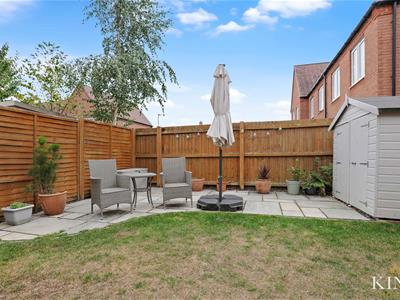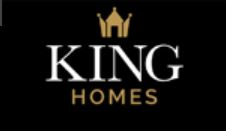
35-36 Guild Street
Stratford-upon-Avon
Warwickshire
CV37 6QY
Spangle Way, Bidford-On-Avon, Alcester
Guide price £300,000 Sold (STC)
3 Bedroom House - Semi-Detached
** Enviable Position ** Quiet Private Cul-De-Sac ** Three Bedrooms ** Open Plan Living ** A stylish three-bedroom semi-detached home built by Bovis Homes, positioned at the end of a private cul-de-sac. The property features driveway parking, an open-plan kitchen, dining and living space with French doors to a landscaped rear garden, three bedrooms including a main with en-suite, and a family bathroom. The garden offers an extended patio, lawn and additional seating area, fully enclosed for privacy, with gated side access. Conveniently located close to local amenities and transport links.
An attractive three-bedroom semi-detached home, built by the highly regarded Bovis Homes and set in an enviable position at the end of a private cul-de-sac. The property enjoys driveway parking to the front, providing convenient off-road space for vehicles, with gated side access leading to the rear garden.
On entering the home, you are welcomed by a bright hallway giving access to a guest WC and a well-appointed kitchen at the front. To the rear, the heart of the home is the open-plan kitchen, dining and living space, a versatile and sociable area ideal for family life and entertaining. French doors open onto the landscaped garden, creating a seamless connection between indoor and outdoor living.
Upstairs, the main bedroom benefits from its own en-suite shower room, while two further bedrooms provide flexibility for family, guests or a home office. A stylish family bathroom completes the first floor.
The rear garden has been thoughtfully landscaped and features an extended paved patio, a well-kept lawn and an additional paved seating area at the rear, all fully enclosed by fencing to ensure privacy.
Perfectly positioned in a peaceful cul-de-sac within easy reach of local amenities and transport links, this home offers a superb combination of comfort, style and practicality.
Hall
Kitchen
2.87m x 2.45m (9'4" x 8'0")
Lounge/Diner
6.53m x 4.75m (21'5" x 15'7")
W.C
Landing
Bedroom 1
3.89m x 3.14m (12'9" x 10'3")
En-suite
2.06m x 1.51m (6'9" x 4'11")
Bedroom 2
3.17m x 2.71m (10'4" x 8'10")
Bedroom 3
3.17m x 1.97m (10'4" x 6'5")
Energy Efficiency and Environmental Impact

Although these particulars are thought to be materially correct their accuracy cannot be guaranteed and they do not form part of any contract.
Property data and search facilities supplied by www.vebra.com
