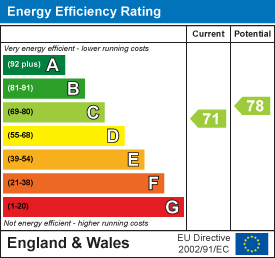
82 Sandy Lane
Skelmersdale
Lancashire
WN8 8LQ
Willow Drive, Old Skelmersdale
Guide Price £100,000 Sold (STC)
2 Bedroom House - End Terrace
Requiring updating and renovating , but offering tremendous potential a two bedroom end terraced house located in Old Skelmersdale. Comprising entrance hall, lounge kitchen, rear hall with pantry off and two bedrooms and bathroom with separate W.C. to the first floor. Gardens to the front side and rear. potential for an extension subject to the usual planning consents.
Handy for local amenities and transport links.
We understand a Grant of Probate is being applied for.
Entrance Hall
Stairs to the first floor
Lounge
 3.43m x 4.45m (11'3 x 14'7)Duel aspect reception room
3.43m x 4.45m (11'3 x 14'7)Duel aspect reception room
Kitchen
 2.82m x 3.33m (9'3 x 10'11)Range of base and wall units with sink. Cupboard housing gas central heating boiler.
2.82m x 3.33m (9'3 x 10'11)Range of base and wall units with sink. Cupboard housing gas central heating boiler.
Rear Hall
Quarry tiled floor. Store
Pantry
Quarry tiled floor
FIRST FLOOR
Landing
Store cupboard
Bedroom 1
 2.84m x 4.50m (9'4 x 14'9)Duel aspect
2.84m x 4.50m (9'4 x 14'9)Duel aspect
Bedroom 2
 3.45m x 2.95m (11'4 x 9'8)Rear facing
3.45m x 2.95m (11'4 x 9'8)Rear facing
Bathroom
 Panelled bath and wall mounted wash basin
Panelled bath and wall mounted wash basin
Separate W.C.
Low level W.C.
Gardens
 Gardens to front side and the rear
Gardens to front side and the rear
Energy Efficiency and Environmental Impact

Although these particulars are thought to be materially correct their accuracy cannot be guaranteed and they do not form part of any contract.
Property data and search facilities supplied by www.vebra.com
