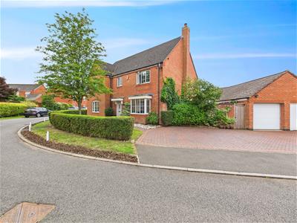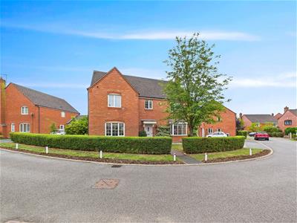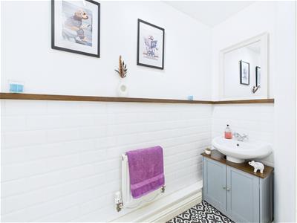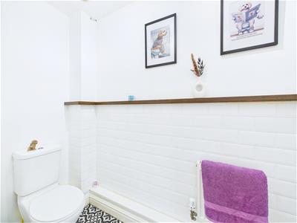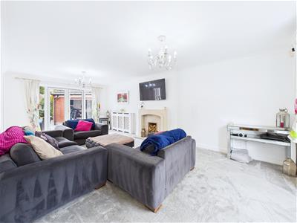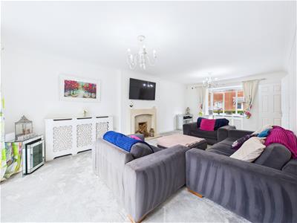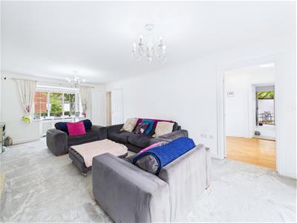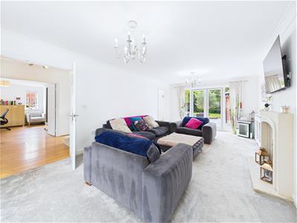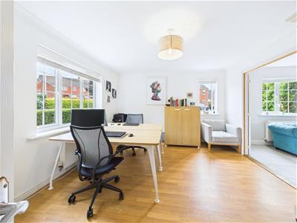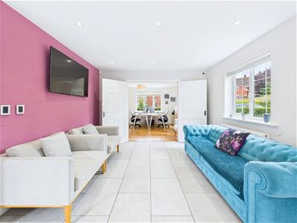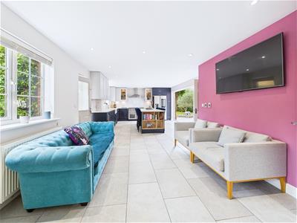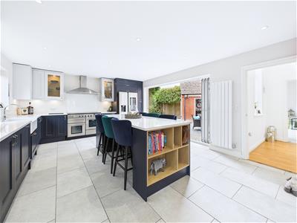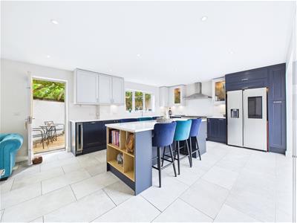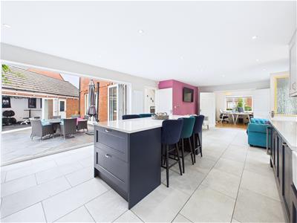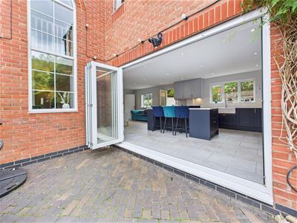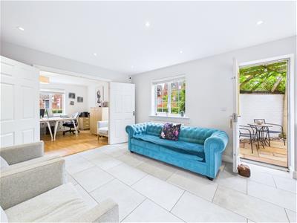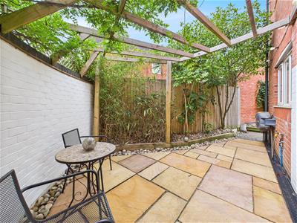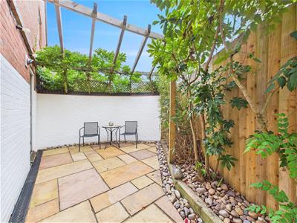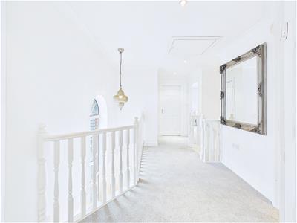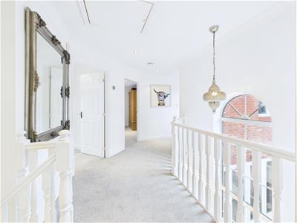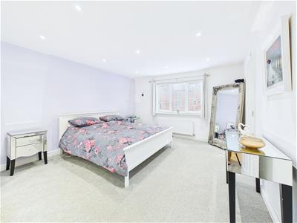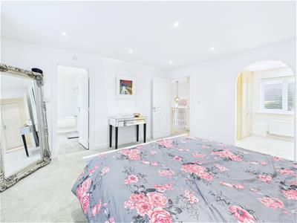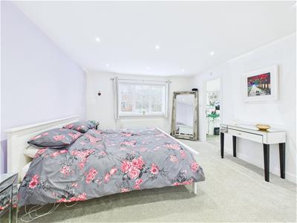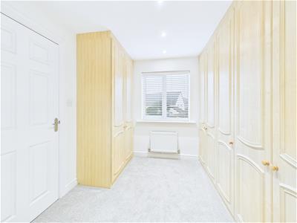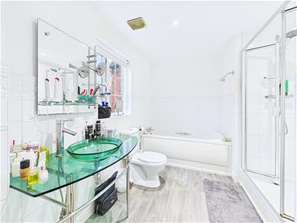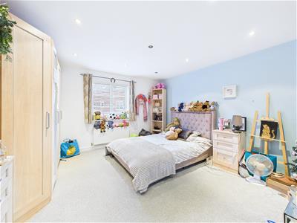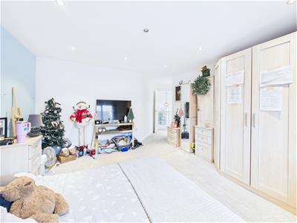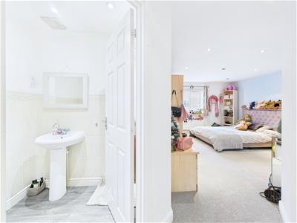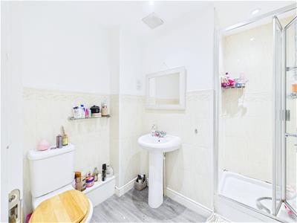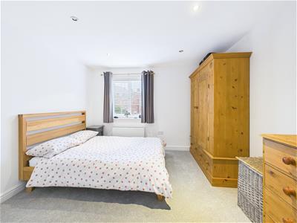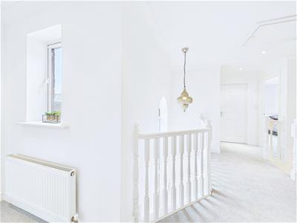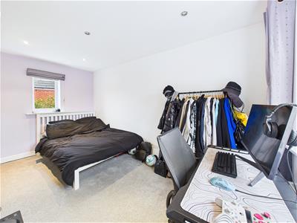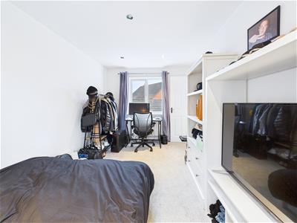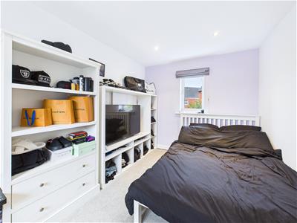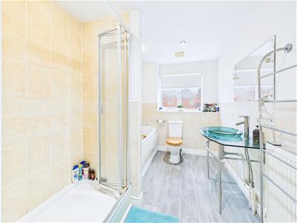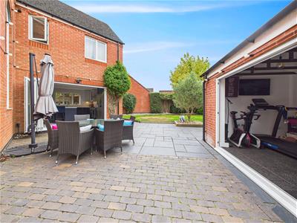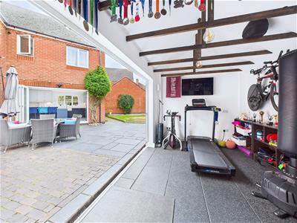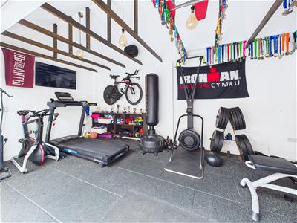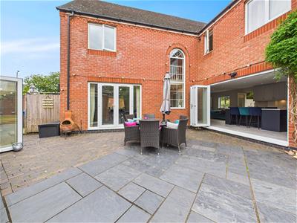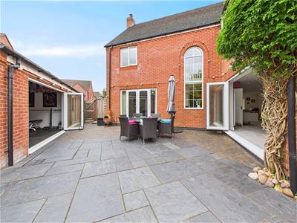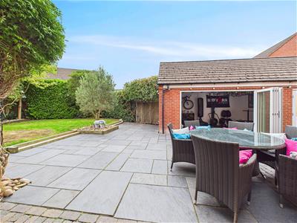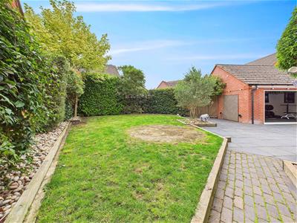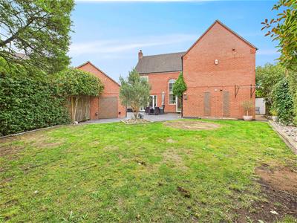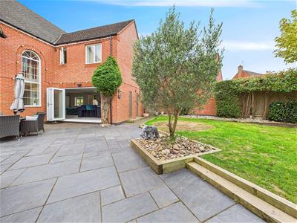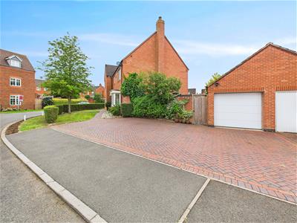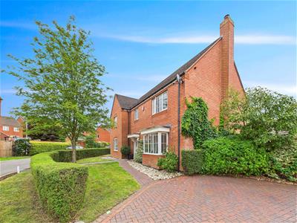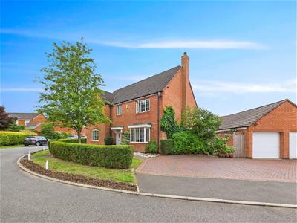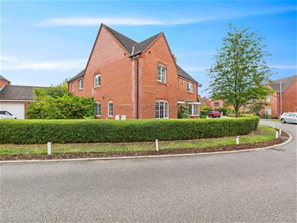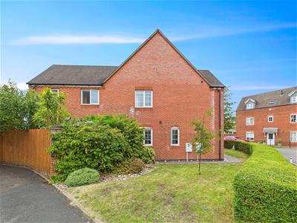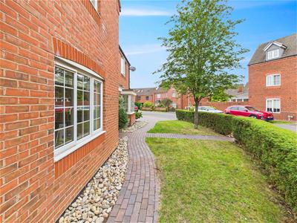
5 Main Street, Whittington
Lichfield
Staffs
WS14 9JU
Newbold Close, Lichfield
£799,950
4 Bedroom House - Detached
Possibly one of the most desirable styles of home, occupying one of the most impressive plots imaginable, within this highly coveted corner of Darwin Park. Perfectly positioned for easy access to the City Centre and the 'all important' Waitrose Superstore. The attractive interior has been presented in a modern style by the current owners and reconfigured to offer some 2,124sq.ft of internal accommodation which now boasts a striking open plan kitchen, diner and family room and impressive home gym in addition to the original exquisite contemporary twists this style of home possesses. A spacious hallway, with guest cloakroom, is flooded with natural light from the double height arched window with gallery landing above and has double doors opening to both the dining and living rooms which also enjoy a double aspect. The showpiece kitchen has been created by the joining of three separate rooms and now has access to two separate gardens and a large central island. The impressive design continues on the first floor with a simply stunning landing looking down on to the entrance hallway, a principal bedroom suite with dressing room (formerly a fifth bedroom) and en suite bathroom, a second bedroom suite with en suite shower room, two further bedrooms and a family bathroom. The unique nature of this property is very evident when you are outside. Occupying an impressive plot with neat fore and side gardens, extensive block paved private driveway, garage with rear section converted to a home gym and the most delightful, landscaped, west facing rear garden with good levels of privacy.
Viewing is essential to appreciate the exceptional nature of this home, its unique plot and easily accessible position.
GROUND FLOOR
• Spacious Entrance Hallway With Rear Atrium Style Gallery
• Double Aspect Living Room With Access To Rear Garden
• Sitting Room/Study Or Formal Dining Room
• Snug Area Opening In To...
• Showpiece Open Plan Kitchen, Diner & Family Room With Large Central Island & Bi-Fold Access To Garden
• Separate Door To Mediterranean Style Courtyard
• Guest Cloakroom
FIRST FLOOR
• Striking Gallery Landing With Airing Cupboard
• Principal Bedroom With Separate Dressing Room (formerly fifth bedroom)
• Spacious En Suite Bathroom With Separate Shower
• Bedroom Two With Lobby Style Entrance
• Second En Suite Shower Room
• Bedroom Three
• Bedroom Four
• Family Bathroom With Separate Shower & Bath
WHY WE LOVE THIS HOUSE...
OUTSIDE
• Extensive Private Driveway Parking Allowing 'Side by Side' Parking For Numerous Vehicles
• Impressive Lawned Front Garden With Neat Hedge Boundary
• Separate Side Garden (possible further parking subject to planning)
• Mediterranean Style Walled Kitchen Courtyard With Arbor Seating Area
• West Facing Landscaped Rear Garden With Great Levels Of Privacy
• Shaped Lawn With Raised Sleeper Border & Spacious Patio Seating Areas
• Superb Rear Garage Conversion With Bi-Fold Doors Currently Used As Home Gym
• Side Storage Area
• Single Garage With Utility Area & Electric Sectional Door
• Gated Side Access
Energy Efficiency and Environmental Impact
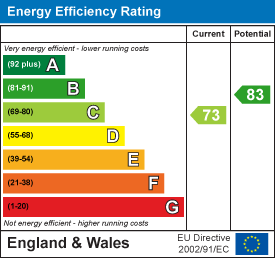

Although these particulars are thought to be materially correct their accuracy cannot be guaranteed and they do not form part of any contract.
Property data and search facilities supplied by www.vebra.com
