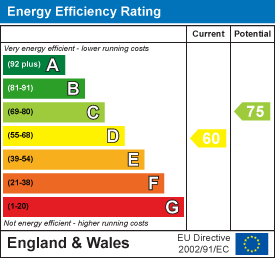
St Georges House
Pickering
North Yorkshire
YO18 7AE
Main Street, Wombleton, York
Guide Price £625,000
5 Bedroom Character Property
A traditional stone built double fronted character property having two bay windows to the front elevation and enjoying many features internally; the house has been extended to the rear over the years and offer spacious versatile family accommodation which has been well maintained by the present owners who have sucessfully run a bed and breakfast business from the house.
The accommodation includes three reception rooms and good sized dining kitchen on the ground floor with five bedrooms some of which enjoy en-suites along with a separate annex which has a bedroom and bathroom.
Externally there is an attractive front garden, large rear garden with gated access from Page Lane leading to driveway with garage which is attached to the annex offering potential to convert into living accommodation which would be subject to any necessary planning consents as required.
Wombleton is a pleasant village which lies just South of the A170 and is within easy driving distance of local market towns of Helmsley and Kirkbymoorside where a good range of local amenities and recreational facilities can be found.
Front Door leads to:
Reception Hallway
With central heating radiator, exposed timbers to ceiling, additional door to outside, stairs to first floor landing.
Walk in Pantry
1.40m x 2.92m (4'7" x 9'7")Walk in pantry with rolled edge work surfaces, base units, drawer compartments, shelving and window, exposed beams to ceiling.
Attractive Sitting Room
5.18m x 3.53m (17' x 11'7")With marble feature fireplace, cast iron inset, open dog grate, double glazed bay window to the front elevation with wood panelling below. Double glazed window to the rear elevation, central heating radiator.
Dining Room
3.66m x 2.95m (12' x 9'8")With cast iron fireplace, exposed timbers to ceiling, central heating radiator, double glazed window to the front elevation with wood panelling (look at photo when they come through for description)
Living Room
3.48m x 4.04m (11'5" x 13'3")With feature fireplace of Victorain slate with brick inset, multi burning stove, built in cupboard, two double glazed windows, exposed timbers to ceiliing, understairs cupboard and central heating radiator.
Sitting area/Snug off Living Room
With exposed timbers to ceiling, built in cupboard, two double glazed windows and central heating radiator.
Good sized Dining Kitchen
4.70m x 5.00m (15'5" x 16'5")Comprising 1 1/2 bowl drainer sink unit and set within rolled edge work surfaces with mixer tap over, extensive range of wall and base units incorporating drawer compartments with tiled splash backs, rolled edge work surfaces. Built in oven, five ring gas hob, display cabinets, central heating radiator, plumbing for dishwasher, space for under counter fridge, two double glazed windows.
Cloakroom
Low Flush w.c, wash hand basin with tiled splash backs.
Side Lobby
Wiith stairs to first floor landing leading to master bedroom.
Spacious Utility Room
5.21m x 5.00m (17'1" x 16'5")With single drainer sink unit, mixer tap over, wall and base units, further cupboards, tiled splash backs, plumbing for automatic washing machine and dishwasher, wall mounted boiler and double glazed window.
First Floor
Accessed from side lobby staircase.
Master Bedroom (Bedroom Four)
4.75m x 5.11m (15'7" x 16'9")With crook beams, double glazed window, fitted wardrobes and cupboards, built in cupboard, two double glazed velux window, central heating radiator. Steps down lead to en-suite bathroom.
En Suite Bathroom
Comprising panelled bath with shower unit over, pedestal wash hand basin, low flush w.c., wall tiling, cupboards and shelving, access to roof space and double glazed window.
Bedroom Five/Sewing or Hobby Room
4.93m x 5.08m (16'2" x 16'8")With crook beams, double glazed window, double velux window and central heating radiator.
First floor
Landing with stairs from reception hallway. Two double glazed windows and central heating radiator.
Bedroom Three
3.15m x 2.31m (10'4" x 7'7")With double glazed window, built in cupboards/wardrobe and central heating radiator,
En Suite Shower Room
Comprising shower cubicle with shower unit, pedestal wash hand basin, low flush w.c., wall tiliing and double glazed velux window.
Bedroom One
4.45m x 2.95m (14'7" x 9'8")With double glazed window to the front elevation and exposed timbers to ceiling, walk in wardrobe.
En Suite Shower
Shower cubicle with shower unit, pedestal wash hand basin, low flush w.c, wall tiling, double glazed velux window and central heating radiator.
Sitting Room/Bedroom Two
4.45m x 2.41m (14'7" x 7'11")With fireplace having cast iron back, double glazed window with window seat, fitted book cases with cupboards below and central heating radiator.
ANNEXE/ADDITIONAL BEDROOM
4.42m x 4.14m (14'6" x 13'7")Accessed by an exterior door. With central heating radiator, built in cupboard, double glazed window and spot lighting. Access to roof space.
En Suite Shower
Comprising double shower cubicle with shower unit, pedestal wash hand basin and low flush w.c., wall tiling and central heating radiator.
Garage
3.07m x 4.50m (10'1" x 14'9")Situated next to the Annexe. Subject to necessary planning applications there could be a possibility of extending the Annexe accommodation.
Double opening timber doors, light and power. Garden Store 3'9" x 10'8"
Exterior
Steps lead up to the property.
To the rear there is a block paved pathway and patio area, large fish pond, flower and shrubbery borders. Further stone outbuilding,
Double gates off Page Lane lead to the driveway which is capable of parking several cars or Motorhome. Laid lawn area and well stocked and establish borders with shrubs and trees and hedgerows.
Services
Mains electricity, gas, water and drainage.
Energy Efficiency and Environmental Impact

Although these particulars are thought to be materially correct their accuracy cannot be guaranteed and they do not form part of any contract.
Property data and search facilities supplied by www.vebra.com









































