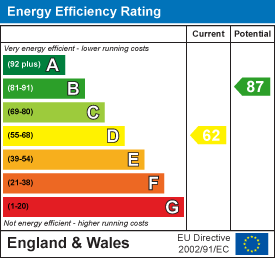
2 The Courtyard,
Goldsmith Way
Eliot Business Park
Nuneaton
Warwickshire
CV10 7RJ
Bentley Road, Nuneaton
£1,050 p.c.m. To Let
3 Bedroom House - Semi-Detached
- Three Bedroom Semi Detached Home
- Freshly Decorated
- Contemporary Kitchen and Bathroom
- Substantial Garden
- Popular Location
- Council Tax Band B
- EPC Grade D
- Holding Deposit £242
- Security Deposit £1211
- No Deposit Option Available
A freshly redecorated three bedroom semi-detached house situated on Bentley Road, Nuneaton, offering a welcoming and well presented home ideal for families or professionals.
On the ground floor, the property features a spacious hallway, a bright lounge with feature fireplace and bay window allowing for ample light, a separate dining room, and a contemporary fitted kitchen. Upstairs, there are two generous double bedrooms, a further single bedroom and a stylish family bathroom. Outside, the home benefits from a substantial rear garden, perfect for outdoor entertaining.
The property is ideally located with easy access to the town centre, schools and transport links.
EPC Grade D
Council Tax Band B
Holding deposit £242
Security Deposit £1211
No Deposit Option Available
Entrance
 Enter via a part glazed front door into a spacious and bright hallway.
Enter via a part glazed front door into a spacious and bright hallway.
Lounge
 3.88 x 3.95 (12'8" x 12'11")A good sized living room with bay window letting in ample light and feature fireplace.
3.88 x 3.95 (12'8" x 12'11")A good sized living room with bay window letting in ample light and feature fireplace.
Dining Room
 3.80 x 3.95 (12'5" x 12'11")A large dining room with patio doors leading to the garden and fresh paint for a modern feel.
3.80 x 3.95 (12'5" x 12'11")A large dining room with patio doors leading to the garden and fresh paint for a modern feel.
Kitchen
 1.88 x 2.88 (6'2" x 9'5")A modern kitchen with sleek grey cabinets, oven and washing machine, with access to the garden from the side.
1.88 x 2.88 (6'2" x 9'5")A modern kitchen with sleek grey cabinets, oven and washing machine, with access to the garden from the side.
Bedroom One
 2.51 x 3.94 (8'2" x 12'11")A great sized double bedroom with built in wardrobes and a large window to the from aspect creating a bright feel.
2.51 x 3.94 (8'2" x 12'11")A great sized double bedroom with built in wardrobes and a large window to the from aspect creating a bright feel.
Bedroom Two
 3.09 x 3.96 (10'1" x 12'11")Another good sized double bedroom with built in storage and window to rear aspect.
3.09 x 3.96 (10'1" x 12'11")Another good sized double bedroom with built in storage and window to rear aspect.
Bedroom Three
 2.136 x 3.06 (7'0" x 10'0")A decent sized single bedroom with window to front aspect.
2.136 x 3.06 (7'0" x 10'0")A decent sized single bedroom with window to front aspect.
Bathroom
 1.88 x 2.40 (6'2" x 7'10")A contemporary bathroom with basin, W/C and shower over bath.
1.88 x 2.40 (6'2" x 7'10")A contemporary bathroom with basin, W/C and shower over bath.
Garden
 A generous garden with patio area and grassed area.
A generous garden with patio area and grassed area.
Agents Notes
Floor plans are for identification purposes only and not to scale. All room measurements in these lettings details are approximate and are usually stated in respect to the furthest point in the room. Subjective comments in these details are the opinion of KEY Estate Agents at the time these details were prepared, these opinions may vary from your own. Photos, floorplans and videos used within these details are under copyright to KEY Estate Agents and under no circumstances are to be reproduced by a third party without prior permission.
Energy Efficiency and Environmental Impact

Although these particulars are thought to be materially correct their accuracy cannot be guaranteed and they do not form part of any contract.
Property data and search facilities supplied by www.vebra.com


