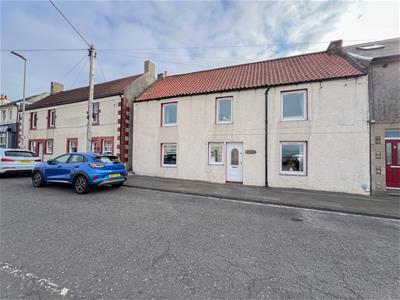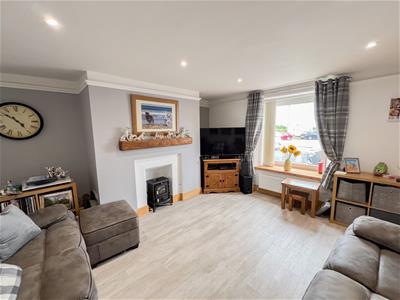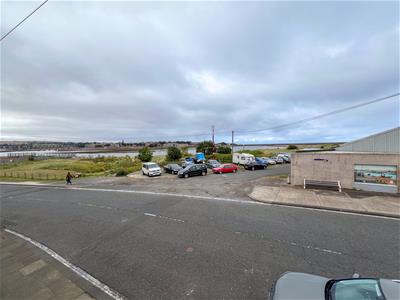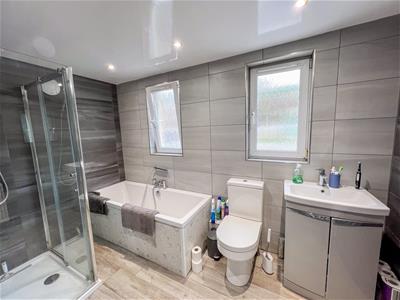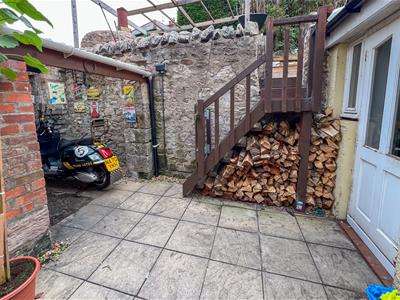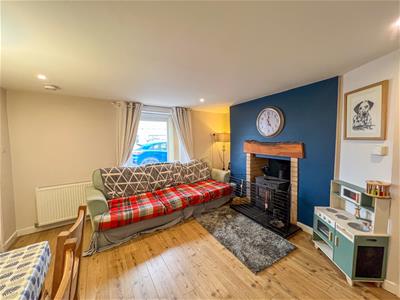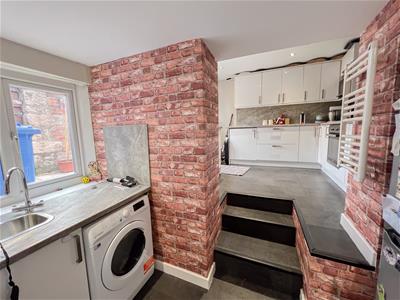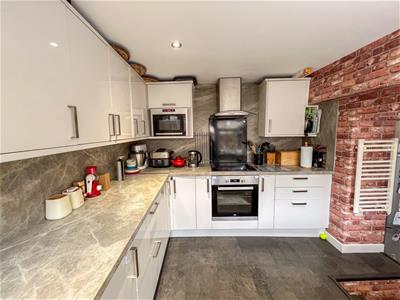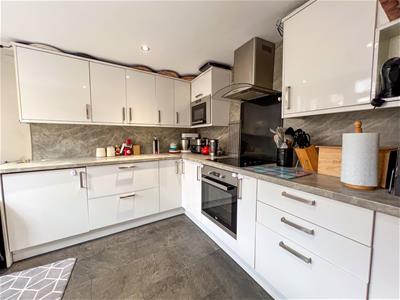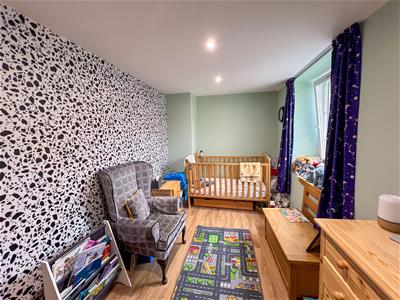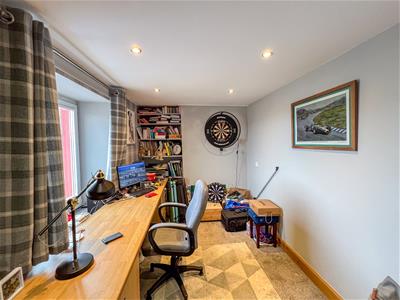
36 Hide Hill
Berwick-upon-tweed
Northumberland
TD15 1AB
Main Street, Spittal
Offers In The Region Of £210,000
3 Bedroom House - Townhouse
- Kitchen
- 3 Bedrooms & Bathroom
- Yard
- No Upward Chain
- Energy Rating D
- Full DG & Full SFCH
Located in Spittal which is highly sought after, this spacious three bedroom townhouse has superb views of the Tweed and over towards the historic town of Berwick-upon-Tweed, this house presents an excellent opportunity for those seeking a comfortable family home, or a holiday home.
The internal accommodation comprises of a spacious living room with an inglenook fireplace, a family room/dining room with an inglenook fireplace with a multi-fuel stove and a door giving access to the utility room. Well appointed modern kitchen with white gloss units and built-in appliances. On the first floor are three generous bedrooms, the two main bedrooms have superb views over the Tweed. The current owners has recently upgraded the bathroom which has a modern white four-piece suite with an attractive tiled splashback.
The enclosed yard at the side of the house is a real suntrap and offers storage space. The property benefits from full double glazing and gas central heating.
The property is a short walk from Spittal beach and the promenade, which is ideal for walkers and outdoor activities.
In summary, this townhouse on Main Street offers a perfect blend of space, comfort, and location, making it an excellent choice for your next home. Don’t miss the chance to make this delightful property your own.
Entrance Hall
15'11 x 5'7Partially glazed entrance door and window to the front leading to the entrance hall which has stairs to the first floor landing. Central heating radiator and two power points.
Living Room
14'3 x 13'10A generous reception room with a window to the front with superb views of the sea and Berwick town centre. Inglenook fireplace with an oak mantlepiece, two central heating radiators and a double cupboard housing the electric meters. Television point and ten power points.
Family Room/Dining Room
14'3 x 13'11A good sized reception room with an attractive inglenook fireplace with multi-fuel stove, built-in cupboard at the side of the fireplace housing the gas combi boiler. Window at the front with sea views, recessed ceiling spotlights, a television point and six power points. Door to the utility room.
Utility Room
5'10 x 10'3Fitted with white modern base units with marble effect worktop surfaces and a stainless steel sink below the double window to the side. Plumbing for an automatic and dish washing machine. Recessed ceiling spotlights and two power points. Three steps to the kitchen.
Kitchen
8'8 x 10'1Fitted with modern white wall and floor kitchen units with marble effect worktop surfaces. Built-in oven, four ring ceramic hob with a cooker hood above. Lamona microwave oven and an integrated fridge. Pop up power points, a heated towel rail and a sink and drainer below the window to the side. Glazed entrance door to the side yard and recessed ceiling spotlights.
First Floor Landing
15'8 x 5'11Access to the loft with a pull down ladder, the loft is floored and has electric points and lighting. Window at the front, a central heating radiator and two power points.
Bedroom 1
14'2 x 13'A large double bedroom with a window at the front with superb views of the sea and over towards Berwick. Central heating radiator, recessed ceiling spotlights, a television point and eight power points.
Bedroom 2
13'3 x 7'7Another double bedroom with a window at the front with a sea view. Central heating radiator, recessed ceiling spotlights, a television point and eleven power points.
Bedroom 3
14'6 x 7'7Another double bedroom with a window to the rear, a central heating radiator and four power points.
Bathroom
11'2 x 6'2Fitted with a modern white four-piece suite which includes a bath, a corner shower cubicle, a toilet and a wash hand basin with a vanity unit below. Three frosted windows to the rear and a central heating radiator.
Outside
Fully enclosed yard at the side of the house which is a real sun trap, covered storage area for bikes/garden equipment, with outdoor electric points and security lights.
General Information
Full double glazing.
Full gas central heating.
All mains services are connected.
All fitted floor coverings are included in the sale.
Council tax band A.
Agents Notes
OFFICE OPENING HOURS
Monday - Friday 9.00 - 17.00
Saturday 9.00 - 13.00
FIXTURES & FITTINGS
Items described in these particulars are included in the sale, all other items are specifically excluded. All heating systems and their appliances are untested.
This brochure including photography was prepared in accordance with the sellers instructions.
VIEWING
Strictly by appointment with the selling agent.
Energy Efficiency and Environmental Impact


Although these particulars are thought to be materially correct their accuracy cannot be guaranteed and they do not form part of any contract.
Property data and search facilities supplied by www.vebra.com
