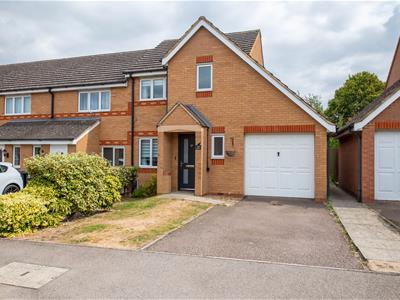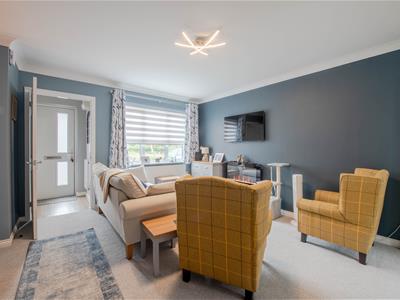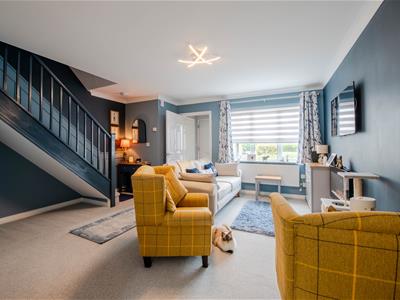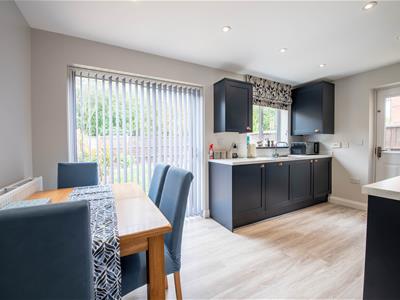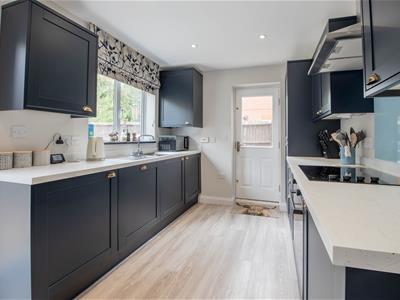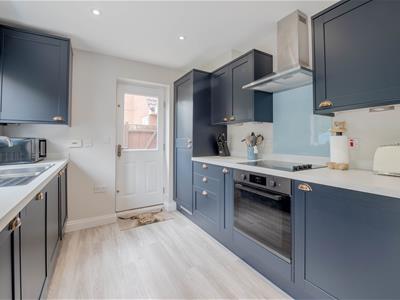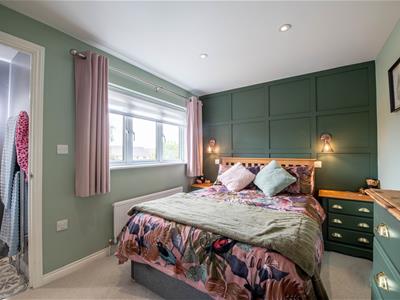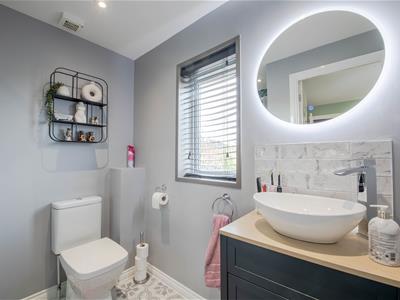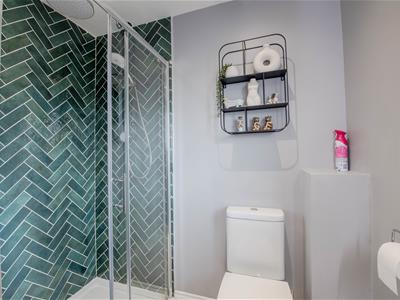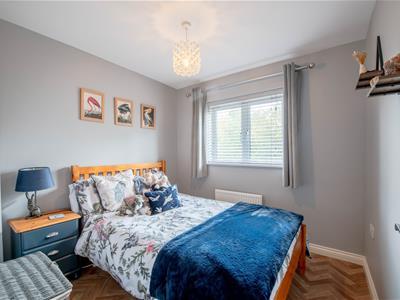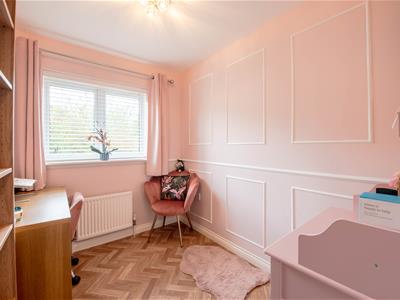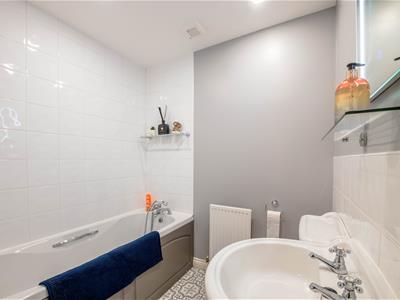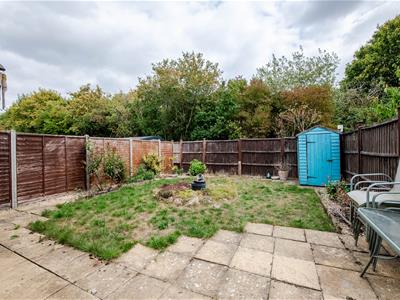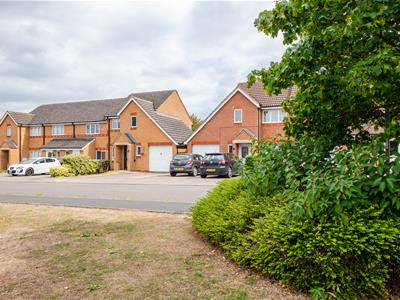.png)
Charles Orlebar Estate Agents
Tel: 01933 354178
9 Highstreet
Rushden
NN10 9JR
Tewkesbury Drive, Rushden
Fixed Asking Price £285,000 Sold (STC)
3 Bedroom House - End Terrace
- 3 Bedrooms
- Family bathroom, ensuite & w/c
- Garage
- Offroad parking
- Immaculate condition
- Fronting onto communal green
- Private garden
- Mains drainage & gas central heating
Nestled in the desirable south side of Rushden, Tewkesbury Drive presents an exceptional opportunity to acquire a splendid end-terrace house. This immaculate property boasts three well-proportioned bedrooms and two modern bathrooms, making it an ideal family home. The inviting reception room offers a warm and welcoming space for relaxation and entertainment.
The heart of the home is undoubtedly the newly fitted kitchen, which combines style and functionality, perfect for culinary enthusiasts. The property has been tastefully decorated throughout, with new flooring enhancing its contemporary appeal. Additionally, the master bedroom features a modernised ensuite with herringbone tiling, providing a touch of luxury and convenience.
One of the features of this property is the attached garage, which presents scope for further improvement and potential conversion, subject to the necessary permissions. This flexibility allows for personalisation to suit your lifestyle needs.
Externally, the house benefits from offroad parking, a significant advantage in this sought-after location. The property fronts onto a communal green space and play park, offering a delightful outdoor area for families and children to enjoy.
Situated on a quiet road, this home is not a through road, ensuring a peaceful living environment. Furthermore, its proximity to the A6 makes it ideal for commuters, while a local school is within walking distance, adding to the convenience of this location.
In summary, Tewkesbury Drive is a remarkable property that combines modern living with potential for future enhancement, all within a tranquil and family-friendly neighbourhood. This home is not to be missed.
Hall
Door to:
WC
Window to front.
Living Room
4.27m x 4.60m (14'0" x 15'1")Window to front, Storage cupboard, stairs, double door, door to:
Kitchen/Diner
2.65m x 4.60m (8'8" x 15'1")Window to rear, sliding door, door to:
Garage
Up and over door, door.
Bedroom 3
2.45m x 1.99m (8'0" x 6'6")Window to rear, door to:
Bedroom 2
2.44m x 2.54m (8'0" x 8'4")Window to rear, door to:
Family Bathroom
Door to:
Landing
Door to:
Cupboard
Bedroom 1
2.58m x 3.57m (8'6" x 11'9")Window to front, bi-fold door to Storage cupboard.
Storage cupboard.
En-suite
Window to front.
Energy Efficiency and Environmental Impact

Although these particulars are thought to be materially correct their accuracy cannot be guaranteed and they do not form part of any contract.
Property data and search facilities supplied by www.vebra.com
