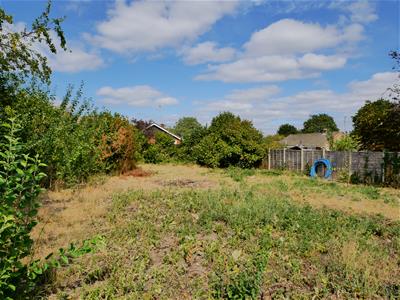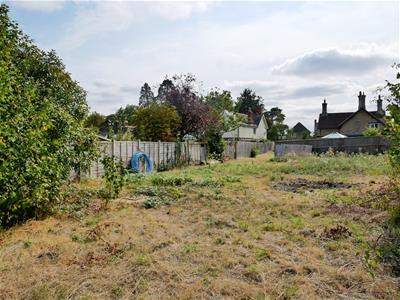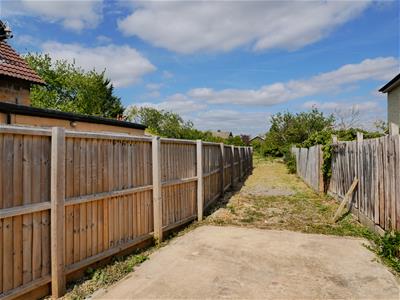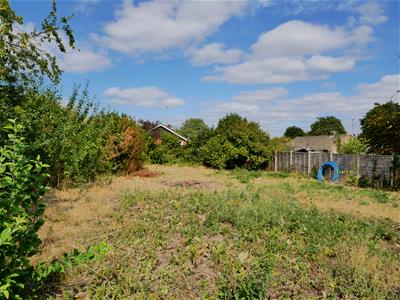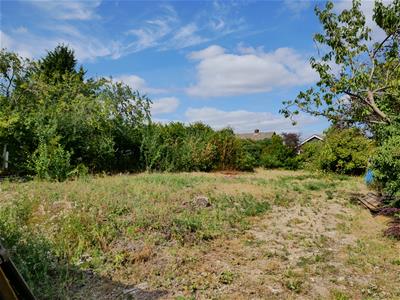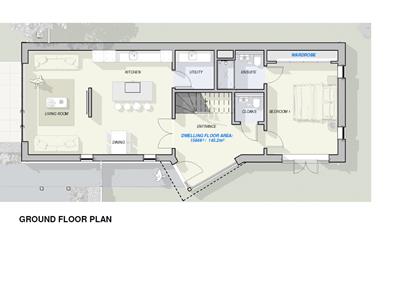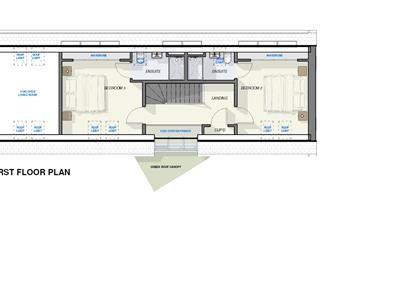
2 The Square
Calne
Wiltshire
SN11 0BY
Quemerford, Calne
£185,000
3 Bedroom Land - Building Plot
- DETAIL PLANNING PERMISION
- A DETACHED HOME FOR THE OVER 55's
- THREE DOUBLE BEDROOMS
- THREE EN-SUITES
- CAR PORT GARAGE
- SOUTHERLY GARDENS
- OPEN PLAN LIVING SPACE
- UTILITY & GUEST CLOAKROOm
- CLOSE TO COUNTRYSIDE
- IMPRESSIVE ENTRANCE HALL
A building plot with detail planning permission for a 1,564 sq ft (145.2 sqm) detached home for the 'Over 55s'. This home will offer a triple aspect living space with high vaulted ceiling and access onto south westerly facing garden. There will be three bedrooms-each with an en-suite. One of the bedrooms will be positioned on the ground floor which is perfect for a mature buyer. The ground floor will offer a formal hall with high windows and gallery, a guest cloakroom plus a utility. The first floor gives you the two double bedrooms, ensuites and the gallery landing. The plot is approached by a long private drive to what will be a parking area proposed double car port. The gardens have both south and south westerly aspects. The plot is placed in a really nice position close to country walks and with good access routes. (N.B We believe that further permitted development could be allowed). Application number PL/2024/07571.
Although these particulars are thought to be materially correct their accuracy cannot be guaranteed and they do not form part of any contract.
Property data and search facilities supplied by www.vebra.com

