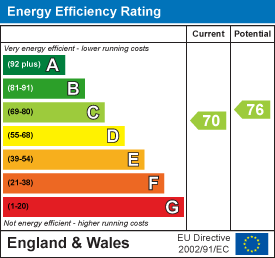.png)
125 St. Georges
Jesmond
NE2 2DN
St. Oswalds Road, Wallsend
Offers Over £170,000
3 Bedroom House - Semi-Detached
- SEMI-DETACHED HOME OCCUPYING A LARGE CORNER PLOT
- THREE DOUBLE BEDROOMS
- EXPANSIVE SOUTH FACING LAWNED REAR GARDEN
- OFF STREET PARKING
- 19FT DUAL APECT LOUNGE/DINER
- LARGE PAVED SEATING AREA
- THREE-PIECE FAMILY BATHROOM
- PERFECTLY POSITIONED FOR ACCESS TO THE COAST ROAD
Delightful Semi-Detached Family Home Boasting Three Double Bedrooms, 19ft Front-to-Rear Dual-Aspect Lounge/Diner, Family Bathroom plus Separate Ground Floor WC, Positioned on an Extensive Corner Plot with Substantial South Facing Lawned Rear Garden, Paved Seating Area and Off-Street Parking.
This delightful family home is ideally located on St. Oswald’s Road, Wallsend. St. Oswald’s Road, which is tucked just off from St. Peter’s Road, is perfectly placed to provide easy access to the Coast Road, offering transport links by road to the Coast, Newcastle City Centre and beyond.
Positioned just a stones throw from St. Peter’s allotments, the property is also situated close to the excellent local amenities of Wallsend, as well as local schooling with excellent transport links via Wallsend and Hadrian Road Metro Station available just a short walk away.
The accommodation briefly comprises, entrance hall with access to the staircase leading to the first floor, an under-stairs storage cupboard and 19ft dual aspect lounge/diner to the left hand side enjoying light from both front and rear aspects and benefitting from a feature fireplace.
At the very rear of the property lies the kitchen which enjoys a range of fitted wall and base units and benefits from tiled floors and a pleasant view of the rear garden. Adjacent the kitchen is a ground floor WC complete with hand wash basin, heated towel rail and tiled flooring.
To the first floor the landing gives access to three double bedrooms and a family bathroom. The principal bedroom, located at the front of the property, is a generous double and enjoys an expanse of fitted wardrobes. The two rear-facing bedrooms also enjoy views over the garden, with bedroom three also benefitting from a fitted storage cupboard.
The family bathroom completes the accommodation on this level and offers a three-piece-suite with shower over the bath and tiled flooring.
Externally, to the rear, the property has an extensive south facing garden laid mainly to lawn, enclosed by fencing, and complemented by a large paved seating area. To the front, the property enjoys gated access, with off-street parking for up to three vehicles, and a shed for additional storage.
Fully double glazed with gas central heating throughout, this fantastic property with an impressive plot simply demands early inspection!
Lounge/Dining Room
6.03m x 3.59m (19'9" x 11'9")Window to front, window to rear, door to:
Entrance Hall
Stairs, door to:
Boot Room
Door to:
Kitchen
3.14m x 2.84m (10'4" x 9'4")Window to rear, door to:
WC
Window to side, door to:
Bathroom
2.40m x 1.99m (7'10" x 6'6")Window to side, door to:
Landing
Window to side.
Bedroom
3.14m x 2.84m (10'4" x 9'4")Window to rear, door to:
Bedroom
2.38m x 3.59m (7'10" x 11'9")Window to rear, door to:
Bedroom
3.55m x 3.59m (11'8" x 11'9")Window to front, door.
Energy Efficiency and Environmental Impact

Although these particulars are thought to be materially correct their accuracy cannot be guaranteed and they do not form part of any contract.
Property data and search facilities supplied by www.vebra.com










