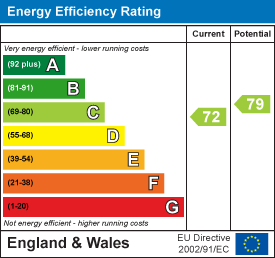
98 Castle Street
Hinckley
Leicestershire
LE10 1DD
New Street, Earl Shilton
Offers Over £105,000
3 Bedroom House - Townhouse
- 50% Shared Ownership
- Modern End Town House
- Thee Bedrooms
- Family bathroom
- Viewing Highly Recommended
- Well Presented
50% SHARED OWNERSHIP! Modern end town house in a Sought after and convenient location within walking distance of the village centre including shops, schools, doctors, dentist, bus service, parks, restaurants, public houses and good access to major road links. Well presented, with a range of good quality fixtures and fittings including white panelled interior doors, spindle balustrades, spotlights, wired in smoke alarms, gas central heating, UPVC SUDG and UPVC soffits and facias. Offers fitted kitchen, lounge, separate WC, three bedrooms and family bathroom. Enclosed rear garden. Viewing recommended.
Tenure
LEASEHOLD - 50% shared ownership
Midland Heart Housing Associations.
£360.45 PCM for remaining 50% inclusive of rent, buildings insurance, management charge and estate charge.
99 year lease from 2002 (75 years remaining)
Accommodation
Composite front door to
Entrance Hallway
0.86 x 1.86 (2'9" x 6'1")with tile effect vinyl flooring, a single panelled radiator and wall mounted Honeywell heating thermostat. Panelled door to
Downstairs WC
0.73 x 1.86 (2'4" x 6'1")with tile effect flooring, a single panelled radiator and low level WC. Included in the WC also is vanity hand wash basin with storage and chrome taps above, tiled splash back and mounted RCD fuse board. Panelled door to
Lounge
 4.32 x 4.68 (14'2" x 15'4")with single panelled radiator, smoke alarm and tv aerial point. Feature fireplace with timber mantle and tile heart with a built in electric fire. Panelled door to
4.32 x 4.68 (14'2" x 15'4")with single panelled radiator, smoke alarm and tv aerial point. Feature fireplace with timber mantle and tile heart with a built in electric fire. Panelled door to
Kitchen Diner
 4.32 x 2.39 (14'2" x 7'10")with tile effect vinyl flooring, single panelled radiator and a range of white floor standing and wall mounted kitchen cupboard units with brushed chrome handles. One of the wall units houses Suprema gas boiler for central heating. Rolled edge wood effect laminate work surfaces with tiled splash back and white resin sink with chrome mixer tap. Electric oven, four ring gas hob and extractor fan above. Panelled door to under stairs storage cupboard. UPVC SUDG French doors to garden. Spindle balustrade staircase to
4.32 x 2.39 (14'2" x 7'10")with tile effect vinyl flooring, single panelled radiator and a range of white floor standing and wall mounted kitchen cupboard units with brushed chrome handles. One of the wall units houses Suprema gas boiler for central heating. Rolled edge wood effect laminate work surfaces with tiled splash back and white resin sink with chrome mixer tap. Electric oven, four ring gas hob and extractor fan above. Panelled door to under stairs storage cupboard. UPVC SUDG French doors to garden. Spindle balustrade staircase to
First floor landing
with smoke alarm and loft access. Panelled door to
Front bedroom One
 2.47 x 3.95 (8'1" x 12'11")with single panel radiator. Panelled door to
2.47 x 3.95 (8'1" x 12'11")with single panel radiator. Panelled door to
Rear Bedroom Two
 2.48 x 3.10 (8'1" x 10'2")with single panel radiator. Panelled door to
2.48 x 3.10 (8'1" x 10'2")with single panel radiator. Panelled door to
Front bedroom Three
 1.64 x 2.92 (5'4" x 9'6")with single panel radiator. Panelled door to over stairs storage cupboard housing the immersion tank for domestic hot water. This bedroom is currently being used as an office however previously housed a single bed. Panelled door to
1.64 x 2.92 (5'4" x 9'6")with single panel radiator. Panelled door to over stairs storage cupboard housing the immersion tank for domestic hot water. This bedroom is currently being used as an office however previously housed a single bed. Panelled door to
Family Bathroom
 1.74 x 1.56 (5'8" x 5'1")Wood effect vinyl flooring and three piece suite consisting of a panelled bath with chrome mixer tap and electric shower above, low level WC and vanity sink basin with storage underneath and chrome mixer taps. Tiled surrounds, extractor fan and single panelled radiator.
1.74 x 1.56 (5'8" x 5'1")Wood effect vinyl flooring and three piece suite consisting of a panelled bath with chrome mixer tap and electric shower above, low level WC and vanity sink basin with storage underneath and chrome mixer taps. Tiled surrounds, extractor fan and single panelled radiator.
Outside
 Garden to front is concrete slabbed path leading to front door, surrounded by slate beds with mature shrubs. Timber pedestrian gate to rear garden. Slabbed path adjacent to the property on the rear garden. Garden to rear is predominately laid to lawn with enclosed fencing, mature shrubs surrounding. Large timber shed and outside tap.
Garden to front is concrete slabbed path leading to front door, surrounded by slate beds with mature shrubs. Timber pedestrian gate to rear garden. Slabbed path adjacent to the property on the rear garden. Garden to rear is predominately laid to lawn with enclosed fencing, mature shrubs surrounding. Large timber shed and outside tap.
Energy Efficiency and Environmental Impact

Although these particulars are thought to be materially correct their accuracy cannot be guaranteed and they do not form part of any contract.
Property data and search facilities supplied by www.vebra.com



