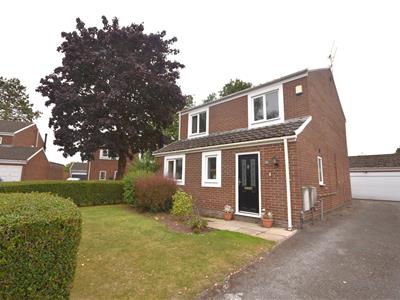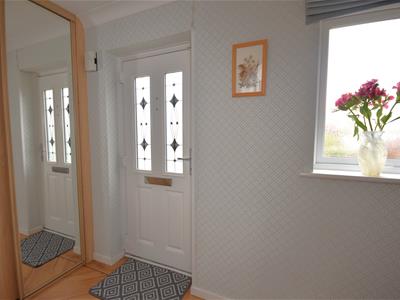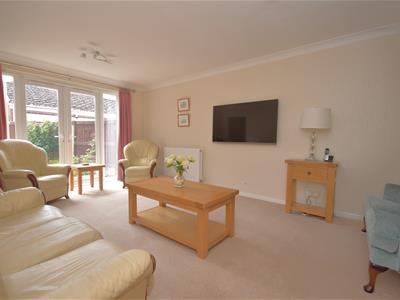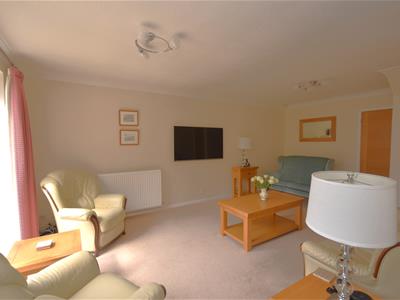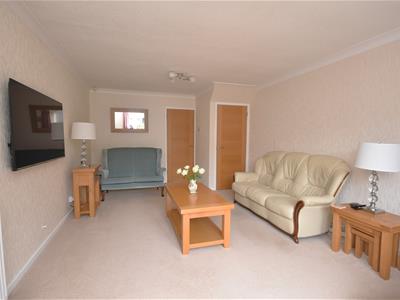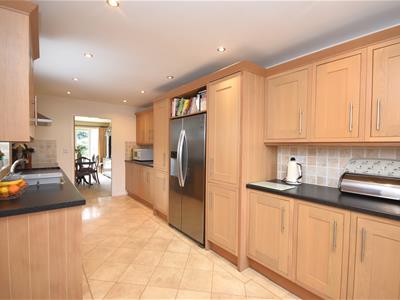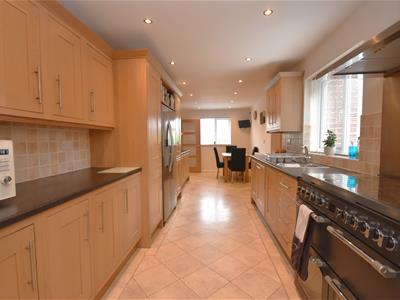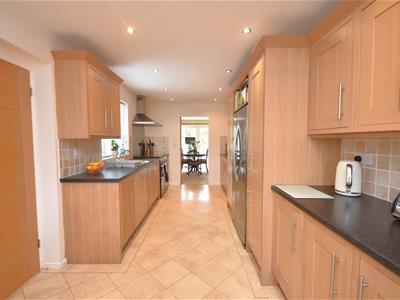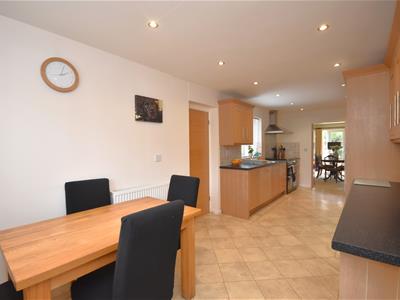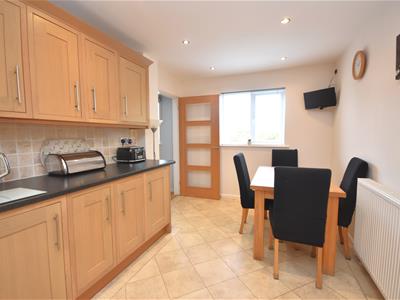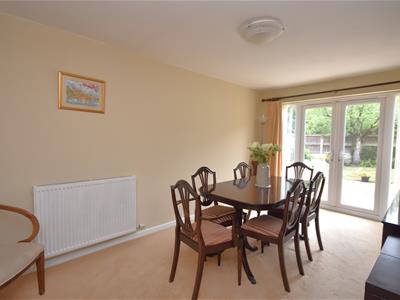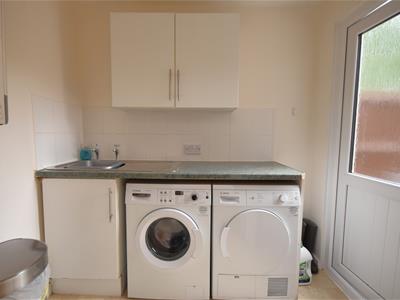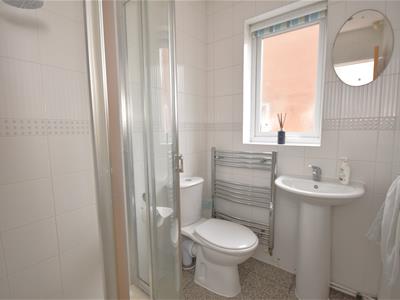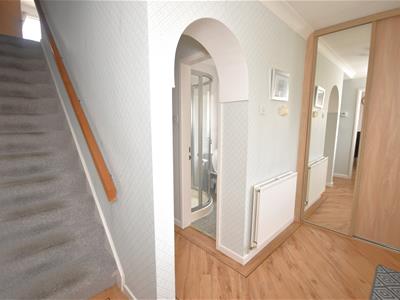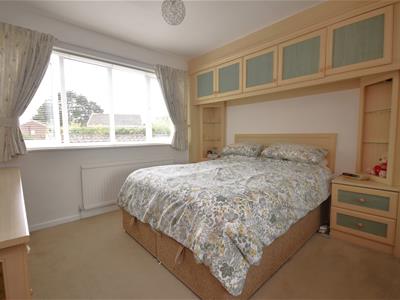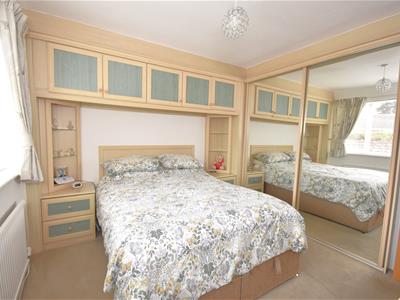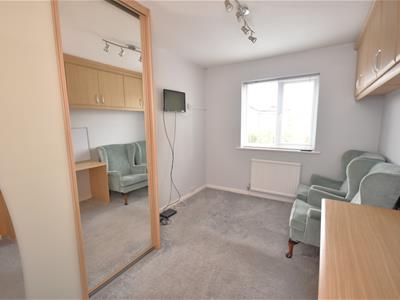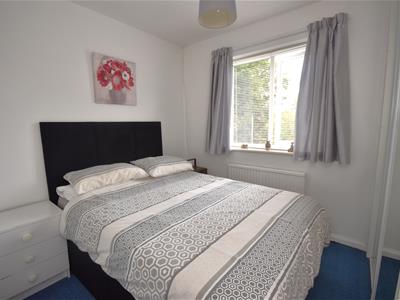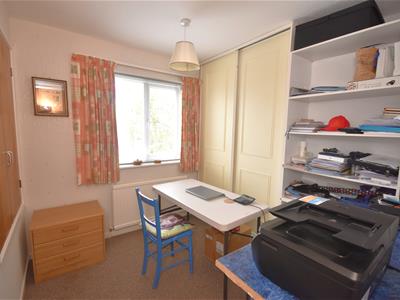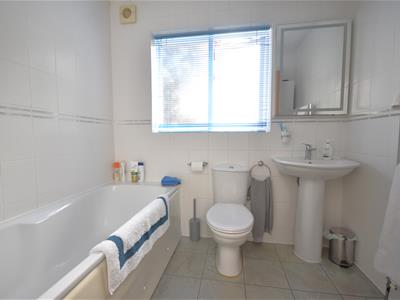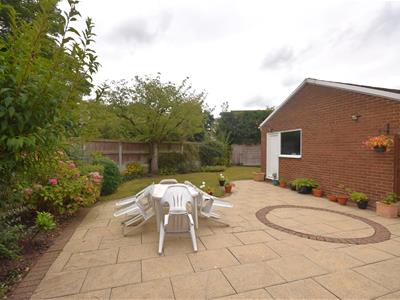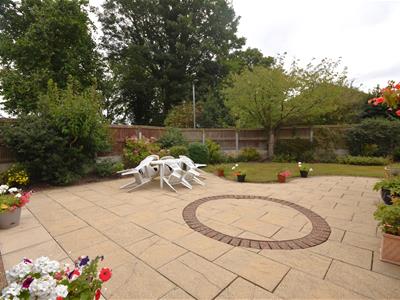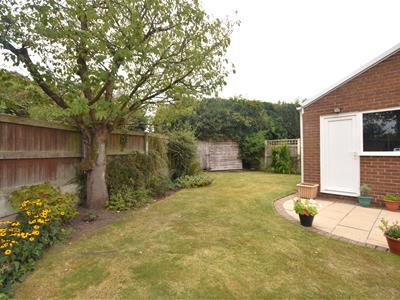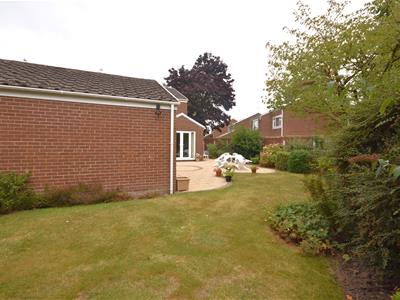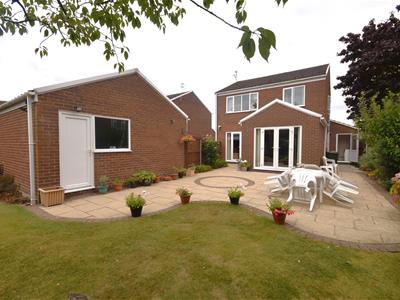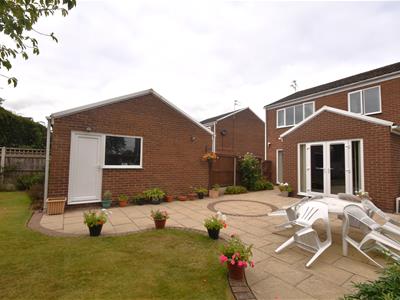Hewitt Adams
23 High Street
Neston
CH64 0TU
Broadlake, Willaston, Neston
£425,000 Under Offer
4 Bedroom House - Detached
- Four Bedroom Detached House
- Two Bathrooms
- Ample Off Road Parking and Spacious Garage
- GCH and Double Glazed Throughout
- Sought After Willaston Location
- Private and Sunny Rear Garden
- Spacious Living Accommodation
- Perfect Family Home
**Stunning Detached Family Residence - Highly Sought-After Location - Private and Sunny Rear Garden**
Hewitt Adams are proud to showcase this immaculate FOUR bedroom detached family residence on the ever so popular Broadlake - a quiet and peaceful Cul De Sac in the heart of Willaston Village. Nearby are excellent local amenities, good transport links, and catchment area for highly regarded schools. The property has been maintained to a very high standard by the current vendors and would make a lovely family home.
Further boasting gas central heating, double glazing throughout, off road parking with a spacious garage.
In brief the accommodation comprises; hallway, shower room, living room, lovely open plan kitchen/diner leading into utility room and a separate dining room. To the first floor there are FOUR well-proportioned bedrooms and a spacious family bathroom.
Externally, to the front of the property there is a tarmac driveway providing ample off-road parking, front garden, which is laid to lawn with an established hedgerow, garage access via electric roller door, gated side access to the rear.
The rear garden is beautifully maintained and predominantly laid to lawn with secure boundaries, mature shrubs and trees, timber garden shed, Indian stone patio area, the garden offers complete privacy from all aspects.
Entrance Hall
3.00m x 2.97m (9'10 x 9'09)Composite front door to hallway, central heating radiator, karndean flooring, built in cloaks cupboard, stairs to first floor, window to front aspect, doors to;
Shower Room
1.75m x 1.37m (5'09 x 4'06)Comprising; WC, wash hand basin, shower cubicle, window to side elevation, heated towel radiator.
Lounge
6.15m x 3.63m (20'02 x 11'11)French doors to rear garden, two central heating radiators, understairs storage cupboard, door to dining room.
Dining Room
5.00m x 2.79m (16'05 x 9'02)French doors to rear garden, central heating radiator, door to kitchen.
Kitchen/Breakfast Room
7.42m x 2.67m (24'04 x 8'09)A range of well appointed wall and base units with complementary work surfaces incorporating sink and drainer, American style fridge freezer, integrated dishwasher, space for Rangemaster cooker, inset spotlights, window to front and side elevation, central heating radiator, door to utility room.
Utility Room
2.21m x 1.70m (7'03 x 5'07)Further wall and base units with space and plumbing for washing machine and tumble dryer, central heating radiator, wall mounted boiler, door leading to the garden.
Landing
Loft access hatch - the loft is partially boarded and fully insulated with a light, doors to;
Bedroom 1
3.43m x 3.07m (11'03 x 10'01)Window to rear elevation, central heating radiator, built in wardrobes, dressing table and bedside tables.
Bedroom 2
3.86m x 2.67m (12'08 x 8'09)Window to front elevation, central heating radiator, fitted wardrobes.
Bedroom 3
3.07m x 2.97m (10'01 x 9'09)Window to rear elevation, central heating radiator, fitted wardrobes.
Bedroom 4
3.02m x 2.77m (9'11 x 9'01)Window to front elevation, central heating radiator, fitted wardrobes and cupboard.
Bathroom
2.24m x 1.91m (7'04 x 6'03)Comprising; WC, wash hand basin, bath with shower over, window to side elevation, heated towel radiator.
Double Garage
5.36m x 4.65m (17'07 x 15'03)Accessed via electric roller door to front, lighting and power, pedestrian door to side, window to side.
Energy Efficiency and Environmental Impact

Although these particulars are thought to be materially correct their accuracy cannot be guaranteed and they do not form part of any contract.
Property data and search facilities supplied by www.vebra.com
