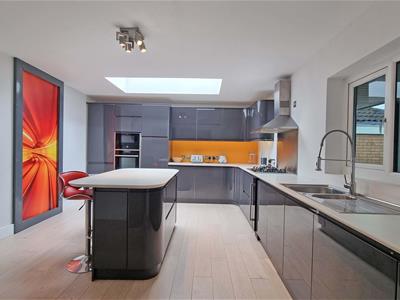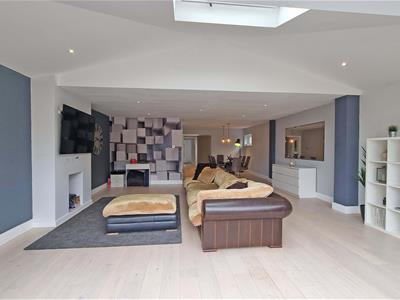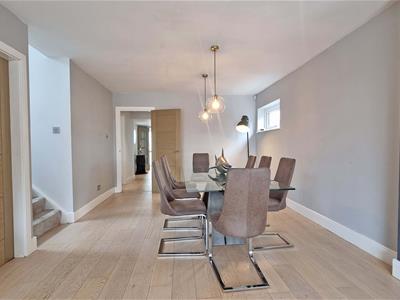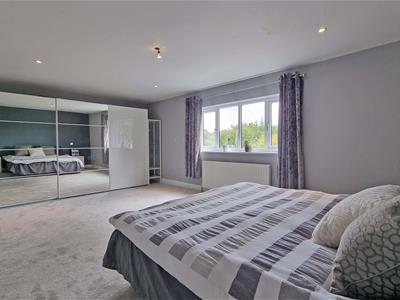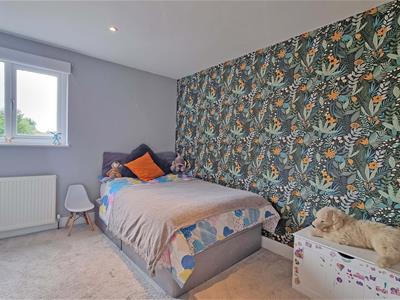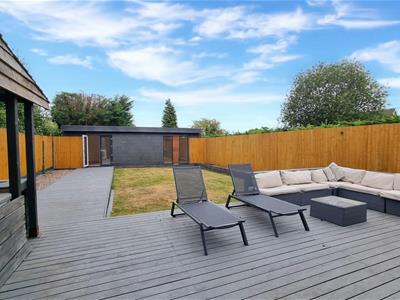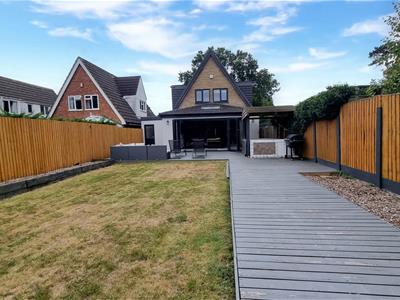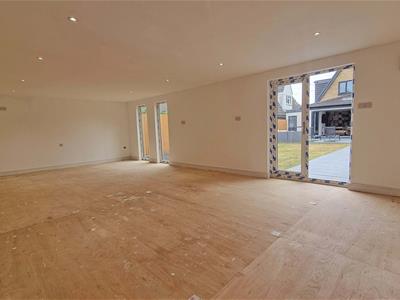321 Alcester Road
Hollywood
Birmingham
B47 5HU
Silver Street, Wythall, Birmingham
Offers Around £525,000 Sold (STC)
3 Bedroom House - Detached
- PORCH
- HALLWAY
- MODERN KITCHEN DINER
- UTILITY WITH WC
- PLAY RO0OM/STUDY
- EXTENDED LOUNGE DINER WITH VAULTED CEILING
- THREE BEDROOMS
- MODERN BATHROOM
- LANDSCAPED REAR GARDEN WITH GARDEN ROOM
- DOUBLE GARAGE & DRIVEWAY
A Well Presented Bright, Spacious & Extended Modern Three Bedroom Detached House In This Most Sought After Road In Wythall.
No Upward Chain
Situated in this most popular and sought after location, this most individual extended modern detached house offers spacious family accommodation and is ideally situated to take advantage of the local amenities, transport and schooling in Wythall.
Directly to the side is Wythall Park offering a wide range of social, sporting and community activities on its 37 acres including cricket, football, rugby, dog training and archery and much more. The property is located close to primary schooling at Meadow Green on Station Road, Coppice infant and junior and senior schooling at Woodrush School which are both sited in Shawhurst Lane in nearby Hollywood. (Education facilities are subject to confirmation from the Education Department). There is easy access to the Alcester Road which in turn provides access to the M42 motorway and beyond forming the hub of the midlands motorway networks.
Wythall has its own railway station at the bottom of Station Road offering commuter services between Birmingham and Stratford Upon Avon, and local bus services provide access to the City of Birmingham, Shirley and Redditch.
Local convenience stores and other retailers can be found close by on Station Road and Drakes Cross Parade on the Alcester Road, Becketts farm is nearby and further on to Maypole where one will find Sainsbury’s and other retail outlets.
An enviable location therefore for this detached property which is set back from the road via a deep block set paved driveway, a composite front door opens into the porch with oak door into the hallway from which further oak doors open into a utility with WC, modern kitchen diner with central island and door to a play room/study.
The lounge diner with vaulted ceiling offers a bright and spacious social living area with full width bi-fold doors opening onto the landscaped rear garden and stairs to the first floor accommodation where there are oak doors to the master bedroom with window to the front, two further bedrooms to the rear and a modern family bathroom.
The landscaped rear garden has a paved patio area leading to decking with pergola and hot tub, there is a central lawn with raised sleeper edges, a most versatile large garden room, fencing to boundaries and side access to the double garage with up and over door to the front driveway.
PORCH
HALLWAY
MODERN KITCHEN DINER
5.16m x 3.96m (16'11 x 13'0)
PLAY ROOM/STUDY
5.46m x 2.46m (17'11 x 8'1)
UTILITY WITH WC
SPACIOUS LOUNGE DINER
10.57m x 6.15m (34'8 x 20'2)
LANDING
BEDROOM 1
6.07m x 3.91m (19'11 x 12'10)
BEDROOM 2
3.73m x 2.97m max (12'3 x 9'9 max)
BEDROOM 3
3.61m x 3.00m max (11'10 x 9'10 max)
MODERN BATHROOM
LANDSCAPED REAR GARDEN
DOUBLE GARAGE
5.31m x 4.11m (17'5 x 13'6)
TENURE: We are advised that the property is FREEHOLD.
BROADBAND: We understand that the standard broadband download speed at the property is around 16 Mbps, however please note that results will vary depending on the time a speed test is carried out. The estimated fastest download speed currently achievable for the property post code area is around 2000 Mbps. Data taken from checker.ofcom.org.uk on 21/08/2025. Actual service availability at the property or speeds received may be different.
MOBILE: We understand that the property is likely to have current mobile coverage (data taken from checker.ofcom.org.uk on 21/08/2025. Please note that actual services available may be different depending on the particular circumstances, precise location and network outages.
VIEWING: By appointment only with the office on the number below.
These particulars are for general guidance only and are based on information supplied and approved by the seller. Complete accuracy cannot be guaranteed and may be subject to errors and/or omissions. They do not constitute representations of fact or form part of any offer or contract. Any Prospective Purchaser should obtain verification of all legal and factual matters and information from their Solicitor, Licensed Conveyancer or Surveyors as appropriate. The agent has not sought to verify the legal title of the property and the buyers must obtain verification from their solicitor. Photographs are provided for illustrative purposes only and the items shown in these are not necessarily included in the sale, unless specifically stated. The agent has not tested any apparatus, equipment, fixtures, fittings or services mentioned and do not by these Particulars or otherwise verify or warrant that they are in working order.
MONEY LAUNDERING REGULATIONS: Under anti-money laundering legislation, we are obliged to confirm the identity of individuals and companies and the beneficial owners of organisations and trusts before accepting new instructions, and to review this from time to time. To avoid the need to request detailed identity information from vendors and intending purchasers, we may use approved external services which review publicly available information on companies and individuals. However, should those checks, for any reason, fail adequately to confirm identity, we may write to you to ask for identification evidence. If you do not provide satisfactory evidence or information within a reasonable time, we may have to stop acting for you and we would ask for your co-operation in order that there will be no delay in agreeing a sale. Any purchaser who has a provisional offer accepted via this company will be liable to pay a purchase administration fee of £25 inclusive of VAT to cover these checks.
REFERRAL FEES: We may refer you to recommended providers of ancillary services such as Conveyancing, Financial Services and Surveying. We may receive a commission payment fee or other benefit (known as a referral fee) for recommending their services. You are not under any obligation to use the services of the recommended provider.
Energy Efficiency and Environmental Impact
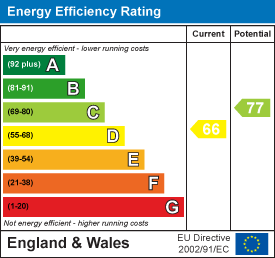
Although these particulars are thought to be materially correct their accuracy cannot be guaranteed and they do not form part of any contract.
Property data and search facilities supplied by www.vebra.com

