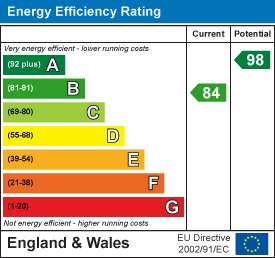
Perkins George Mawer & Co
Tel: 01673 843011
Fax: 01673 844072
Corn Exchange Chambers
Queen Street, Market Rasen
Lincolnshire
LN8 3EH
Hutton Way, Faldingworth, Market Rasen
Price Guide £160,000 Sold (STC)
2 Bedroom House - Terraced
- Stylish & Well Presented
- Single Garage Plus Parking
- Popular Village Location
- Perfect First Home
- Lounge/Diner & Modern Kitchen
- Two Double Bedrooms & Bathroom
- Landscaped Gardens
- Energy Performance Rating: B
Fabulous Modern Home, with Creative and Stylish Decor and Presentation, which would make a Perfect First Home, Buy to Let Opportunity or Second Home. It is located in the popular village of Faldingworth which has countryside walks on the doorstep, a Primary School, visiting Fruit & Vegetable Stall, active Village Hall which hosts many events throughout the calendar and is now home to The Bistro Bar & Kitchen. Secondary Schooling can be found at William Farr in Welton/Dunholme with transport from the village and a wider range of services can be found in either Market Rasen or Lincoln City Centre.
This home has tasteful styling and decor, it has had professional landscaping in the garden and is a good economical home to run with heating by Eco Air Source Heat Pump which is retained by uPVC Double Glazing. The accommodation comprises; Lounge/Diner, Modern Fitted Kitchen, Cloakroom with Enchanted Forest theme. Two Double Bedrooms and a Bathroom. Outside there are Low Maintenance, Professionally Landscaped Gardens, a Parking Space plus Single Garage.
Lounge/Diner
4.83m x 3.84m (15'10 x 12'7)Approached via composite entrance door with two double glazed inserts. Radiator. Window to front. Wood effect floor. Stairs to First Floor with wood banister, spindles and storage recess under. Oak door to:-
'L' Shaped Modern Kitchen
3.71m x 1.85m plus 2.54m x 1.98m (12'2 x 6'1 plusComprehensive range of pale grey high-gloss wall and base units with brushed steel handles. Roll top work-surfaces with inset one and a half bowl single drainer sink top. Built-in Neff electric oven. Neff electric hob with stainless steel splashback and extractor hood. Wall units with concealed lighting under. Pale grey porcelain tiled floor. Double radiator. Window to rear. uPVC double glazed door to rear.
Cloakroom
Styled with 'Enchanted Forest' theme and consisting of Low Level W.C. Pedestal wash basin. Tiled splashbacks. Pale grey porcelain tiled floor. Radiator.
Landing
Double radiator. Access to loft via pull down ladder with part boarding and shelving. White doors off.
Bedroom One
3.84m max x 3.66m max (12'7 max x 12'0 max)Window to front. Double radiator. Built-in cupboard/wardrobe.
Bedroom Two
2.69m x 3.84m max (8'10 x 12'7 max)Window to rear. Double radiator. Airing cupboard housing hot water tank.
Bathroom
White suite of 'P' shaped bath with shower and screen over. Low Level W.C. Wash basin in vanity unit having cupboard under. Tiling to water sensitive areas. with border tile. White heated towel rail.
Small Front Garden
Low maintenance with 'astro' style turf and flower border.
Professionally Landscaped Rear Garden
Gated access. Cold water tap. Porcelain paving slabs. Two raised borders with timber retainers. Two additional herbaceous beds.
Additional Information
Tenure: Freehold
Services: All mains services with the exception of gas. Radiators powered by Air Source Heat Pump system
EPC Rating: B
Council Tax Band: A - West Lindsey
Service Charge: T.B.C.
Energy Efficiency and Environmental Impact

Although these particulars are thought to be materially correct their accuracy cannot be guaranteed and they do not form part of any contract.
Property data and search facilities supplied by www.vebra.com














