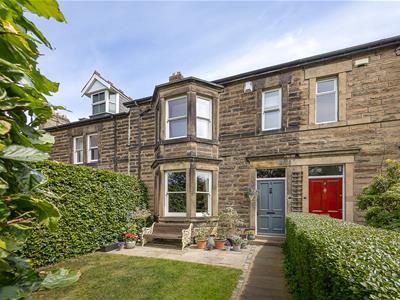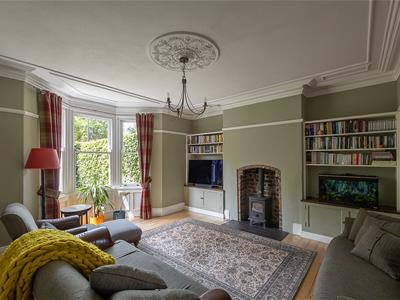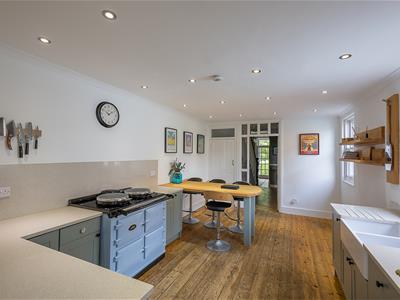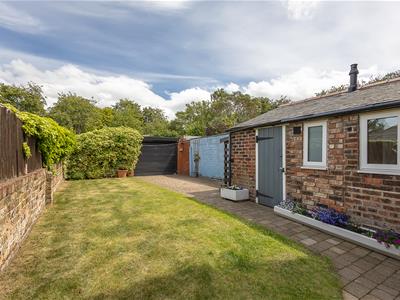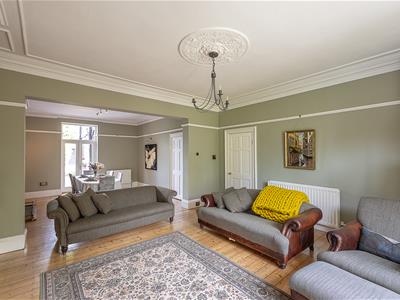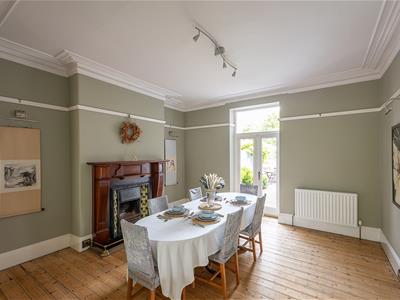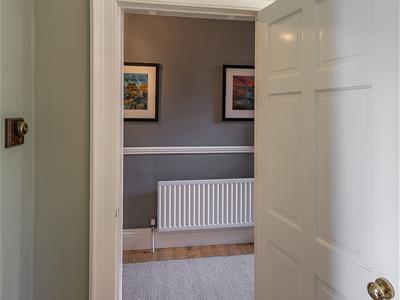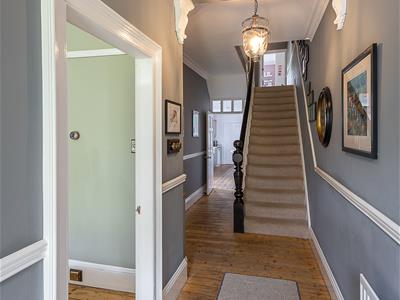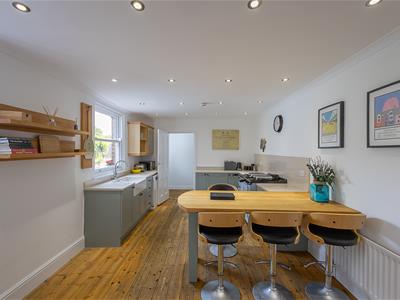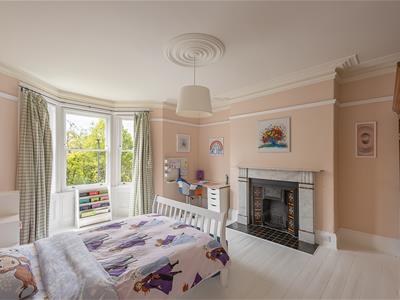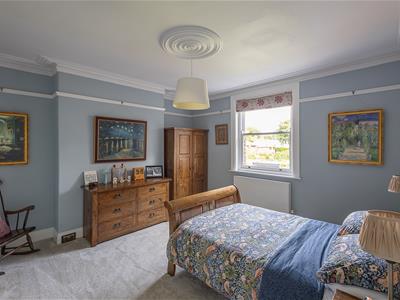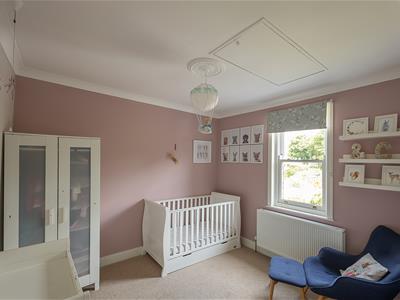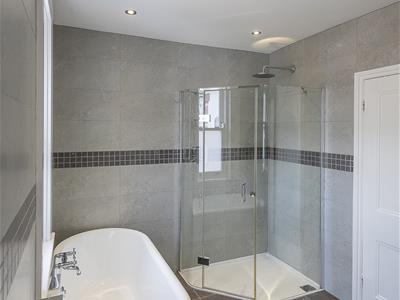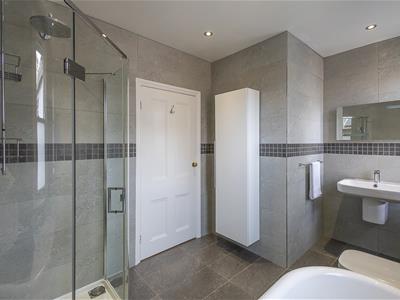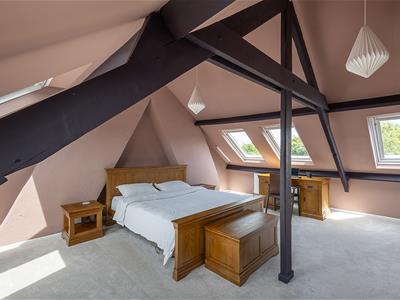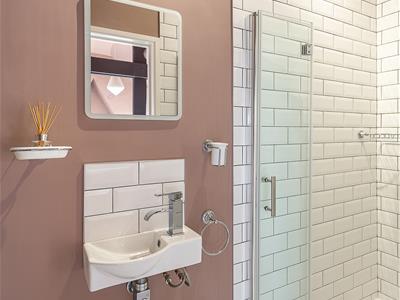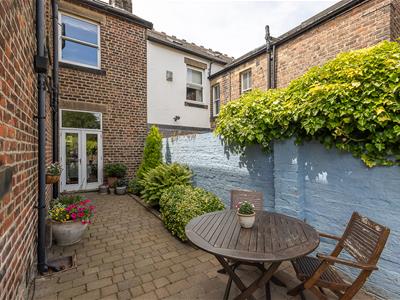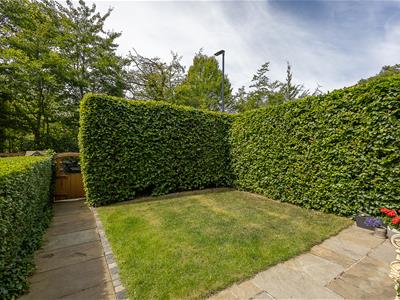89 St. George's Terrace
Jesmond
Newcastle upon Tyne
Tyne and Wear
NE2 2DN
Oakhurst Terrace, Benton, Newcastle upon Tyne
Offers Over £500,000 Sold (STC)
5 Bedroom House - Terraced
Thought to have been originally constructed circa 1890, a fine example of a Victorian mid-terrace, ideally located within the heart of the Benton Conservation Area on Oakhurst Terrace, Benton. Oakhurst Terrace, tucked just off Station Road is perfectly placed to give access to surrounding greenery, the Newcastle hospitals and is also only a short walk from Benton Metro Station providing easy access into Newcastle City Centre and throughout the region.
Well presented throughout, boasting many fine features and offering close to 2,300 Sq ft, the accommodation briefly comprises: entrance porch through to entrance hall with stripped wood flooring; sitting room with walk in bay, feature wood burning stove and decorative ceiling rose, open to dining room with feature fireplace and French doors leading out to the rear garden; 18ft kitchen diner with a range of fitted units together with AGA, breakfasting bar, under-stairs storage. stripped wood flooring, spot lighting and dual windows; utility room with dual windows and side door access to the garden; downstairs WC with storage cupboard, The split level first floor landing gives access to; four bedrooms, bedroom one with walk in bay, painted wood flooring and feature fireplace; family bathroom complete with four piece suite including roll top bath, step in shower and spot lighting. To the second floor, a generous en-suite bedroom measuring close to 21ft, with exposed beamwork six sky lights, an en-suite shower room with three piece suite and further Eaves storage.
Externally, a lawned front garden with a paved seating area, paved pathway and hedge boundaries providing ample privacy and to the rear, a delightful enclosed garden, again laid mainly to lawn with block paving, a patio seating area, brick built storage room, wall and fenced boundaries and roller shutter door access to the rear service lane and the option of off-street parking. Early viewings are essential to truly appreciate this great home!
Victorian Mid-Terrace Family Home | Five Bedrooms | Three Storeys | 2,264 Sq ft (210.3m2) | Sitting Room to Dining Room | 18ft Kitchen Diner | Utility Room | Downstairs WC | 1sr Floor Family Bathroom | 2nd Floor En-Suite Shower Room | Front Garden | Rear Garden with Storage & Roller Shutter Door | Well Presented with Period Features | GCH | Conservation Area | No Onward Chain | Freehold | Council Tax Band E | EPC: Tbc
Energy Efficiency and Environmental Impact
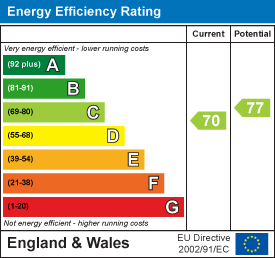
Although these particulars are thought to be materially correct their accuracy cannot be guaranteed and they do not form part of any contract.
Property data and search facilities supplied by www.vebra.com
