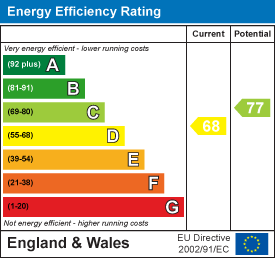
4 Andrews Buildings
Stanwell Road
Penarth
Vale of Glamorgan
CF64 2AA
Tair Gwaun, Penarth
£825,000
5 Bedroom House - Detached
A substantial three storey, five bedroom Henley style detached house, approximately 2500 sq. ft. of living accommodation set over three floors. Comprising central hallway, wc, front living room, study, large open plan lounge/dining/kitchen, utility room. To the first floor there are three very good double bedrooms, the principal bedroom with dressing room and en-suite and large family bathroom. To the second floor there are two double bedrooms and shower room. Small front garden, driveway, tandem double garage, private rear garden. Fitted wardrobes, gas central heating, uPVC double glazing, carpet. An excellent family home. Freehold. NO FORWARD CHAIN.
Composite part glazed panelled front door to hallway.
Hallway
4.96m x 2.30m (16'3" x 7'6")A spacious central hallway with cloaks cupboard, laminate floor, radiator.
W.C.
Comprising twin flush wc, corner wash basin, both in white, laminate floor, radiator.
Lounge
4.93mx 4.35m (16'2"x 14'3")A good sized living room. Two uPVC double glazed windows to front. Pale decoration, laminate flooring, radiator.
Reception Room 2
382m x 3.20m (1253'3" x 10'5")A good second reception room. Two uPVC double glazed windows to front. Laminate flooring, radiator.
Kitchen/Living/Dining
10.0m x 4.0m (32'9" x 13'1")A stunning open plan kitchen/living/dining room. Original kitchen units, contrast worktop, sink with half bowl and drainer. Stainless steel gas hob, extractor, split-level oven and grill, integrated dishwasher, fridge and freezer. Dining area with space for dining table and six chairs plus an additional informal lounge area, radiator, tiled floor.
uPVC double glazed French doors and windows looking into the garden. Archway through to utility room.
Utility Room
2.60m x 1.70m (8'6" x 5'6")A practical space. Tiled floor from kitchen, original units, sink and drainer, two eyelevel units, contrast worktop, Ideal Classic boiler, space for additional fridge and freezer, washing machine, tumble dryer, radiator. uPVC double glazed composite door to rear garden.
First Floor Landing
A bright and spacious landing. uPVC double glazed window to front. Carpet, radiator, traditional balustrade to second floor, access to airing cupboard with insulated tank plus additional storage. Moulded panelled doors to all first floor rooms.
Bedroom 1
4.94m x 4.43m (16'2" x 14'6")A very spacious bedroom leading to a dressing area. Two uPVC double glazed windows to front. Radiator, carpet.
Dressing Room
3.15mx 2.01m (10'4"x 6'7")Fitted wardrobes to one wall, carpet, radiator. uPVC double glazed window to rear.
En-Suite Bathroom
3.14m x 2.32m (10'3" x 7'7")Comprising original panelled bath, wash basin, wc and shower enclosure shower. Carpet, radiator, extractor, shaver point, white tiling. uPVC double glazed window.
Bedroom 2
3.72m x 3.84m (12'2" x 12'7")A double bedroom. uPVC double glazed window to front. Carpet, radiator, built-in wardrobe.
Bedroom 3
3.82m x 3.23m (12'6" x 10'7")uPVC double glazed window to rear. Carpet, radiator, built-in wardrobe.
Bathroom
3.14m x 2.37m (10'3" x 7'9")Original suite comprising panelled bath, wash basin, wc and shower enclosure. White tiling, carpet, radiator, extractor, shaver point. uPVC double glazed window.
Second Floor Landing
Two velux windows. Carpet, radiator. Moulded panelled doors to all second floor rooms.
Bedroom 4
5.42m x 4.44m (17'9" x 14'6")Large double bedroom with dual aspect. uPVC double glazed window to the front, two velux windows to rear. Carpet, radiator, access to remaining loft storage areas.
Bedroom 5
5.40m x 3.0m (17'8" x 9'10")A double bedroom. uPVC double glazed window to front, plus two velux windows to rear. Carpet, radiator, built-in wardrobe.
Shower Room
2.16m x 1.94m (7'1" x 6'4")Original shower enclosure, wash basin and wc, all in white. White tiling, shaver point, extractor, carpet, radiator.
Front Garden
Part lawned frontage with central pathway, gated access to both sides leading to rear garden and drieway. Good off road parking for 2 plus cars, access to tandem double garage.
Rear Garden
Flat and enclosed, original patios and lawn, outside water, side gate leading onto driveway, access to garage, further gate on the other side of the property and access there to electric and gas meters. A great blank canvass lots of potential
Council Tax
Band H £4,248.02 p.a. (25/26)
Post Code
CF64 3RG
Energy Efficiency and Environmental Impact

Although these particulars are thought to be materially correct their accuracy cannot be guaranteed and they do not form part of any contract.
Property data and search facilities supplied by www.vebra.com



















