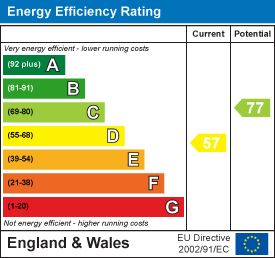
15 Cornfield Road
Eastbourne
East Sussex
BN21 4QD
Stanmer Drive, Eastbourne
£445,000
2 Bedroom Bungalow - Detached
- Detached Bungalow
- 2 Bedrooms
- Lounge
- Conservatory
- Kitchen/Breakfast Room
- Shower Room/WC & Separate WC
- Westerly Facing Rear Garden
- Garage & Driveway
- Highly Desirable Location
- CHAIN FREE
Nestled in the highly desirable and tranquil area of West Hampden Park, this charming detached bungalow offers spacious and versatile living with NO ONWARD CHAIN. Set back from the road behind a generously sized, lawned front garden, the property boasts a large tandem driveway providing ample off road parking for multiple vehicles, along with a garage offering rear access into the private, west facing garden - ideal for enjoying afternoon sun in complete seclusion. Inside, the home features a bright and spacious lounge/diner opening into a large conservatory that overlooks the enclosed rear garden, perfect for entertaining or relaxing. The kitchen/breakfast room is complemented by a useful lean to to the side, offering excellent potential as a utility room. The layout is completed by a separate WC and a modern shower room, providing added convenience. This is a rare opportunity to secure a well positioned bungalow in one of the area’s most sought after residential pockets.
Entrance
Double glazed front door to-
Porch
UPVC construction. Double glazed windows. Inner door to-
Hallway
Radiator. Loft access (not inspected).
Lounge
6.63m x 3.58m (21'9 x 11'9)Carpet. Electric fireplace. Two radiators. Breakfast serving hatch. Double glazed window to front aspect. Double glazed sliding doors to-
Conservatory
3.73m x 3.05m (12'3 x 10'0)Brick and UPVC construction. Two radiators. Double glazed windows. Double glazed double doors to rear garden.
Kitchen/Breakfast Room
3.91m x 2.46m (12'10 x 8'1)Fitted range of wall and base units, surrounding worktops with inset one a half bowl sink unit and mixer tap. Gas hob and double electric oven. Space and plumbing for washing machine. Space for undercounter fridge. Part tiled walls. Radiator. Double glazed window to rear aspect. Door to-
Lean To
2.49m x 1.73m (8'2 x 5'8)UPVC construction. Double glazed doors to front and rear aspect.
Bedroom 1
3.58m x 3.45m (11'9 x 11'4)Carpet. Radiator. Range of fitted wardrobes. Double glazed window to front aspect.
Bedroom 2
2.95m x 2.36m (9'8 x 7'9)Carpet. Radiator. Built in wardrobe. Double glazed window to side aspect.
Shower Room
Corner shower cubicle with wall mounted shower. Low level WC. Wall mounted wash hand basin. Heated towel rail. Extractor fan. Fully tiled walls. Frosted double glazed window.
WC
Low level WC. Radiator. Frosted double glazed window.
Outside
The rear garden is mainly laid to lawn with an area of decking adjoining the bungalow. There are a variety of matured trees, plants and shrubbery with a greenhouse and shed also included. The garden has fenced boundaries and access to the-
Garage
Up and over door. Light and power. Double glazed window and door to rear.
Parking
There is a tandem driveway that provides off road parking for multiple vehicles.
COUNCIL TAX BAND = D
EPC = D
Energy Efficiency and Environmental Impact

Although these particulars are thought to be materially correct their accuracy cannot be guaranteed and they do not form part of any contract.
Property data and search facilities supplied by www.vebra.com




















