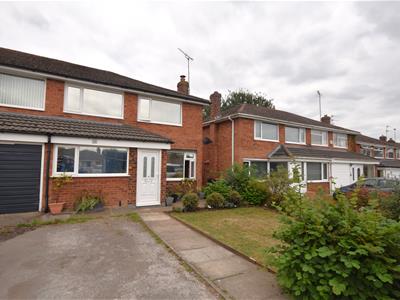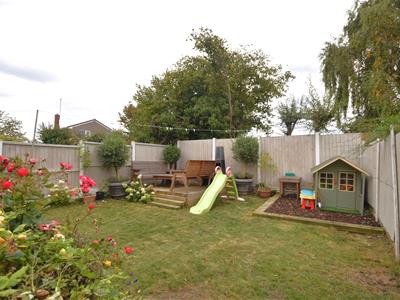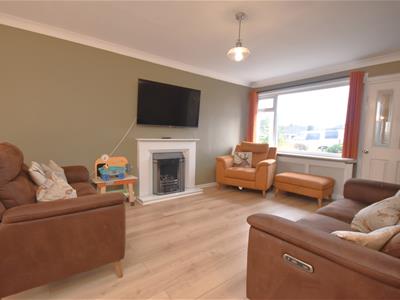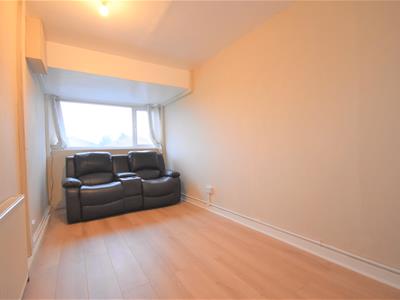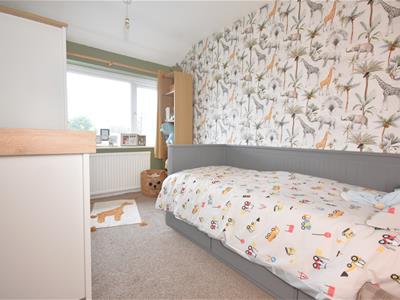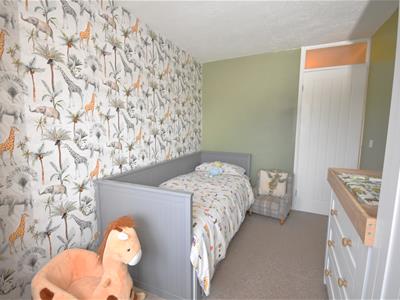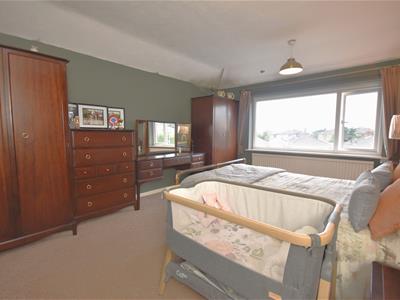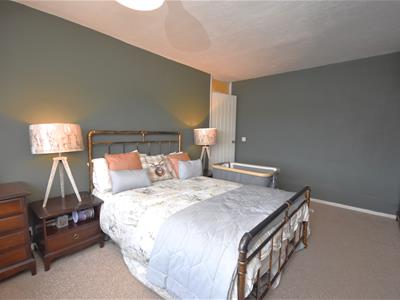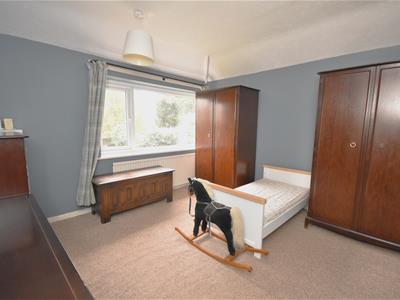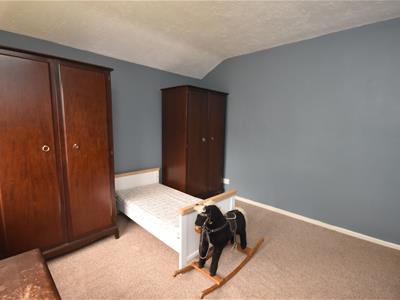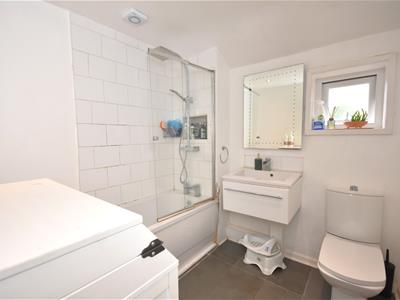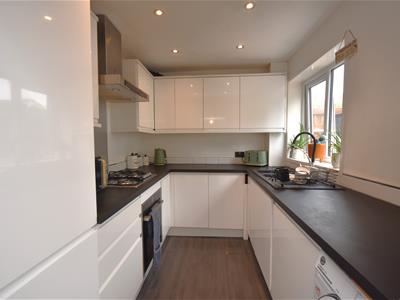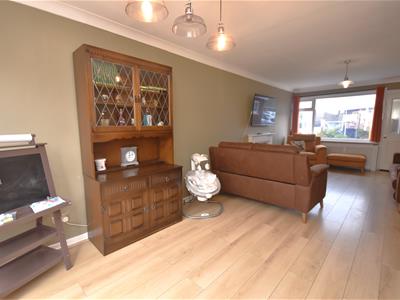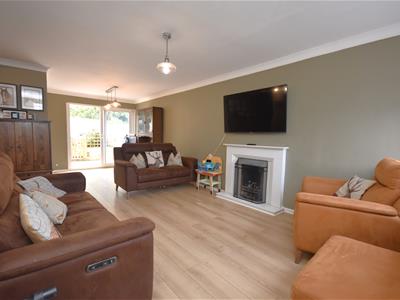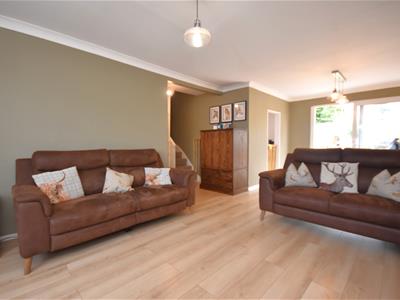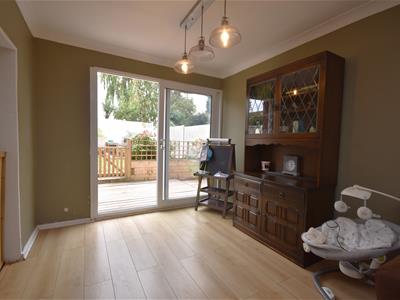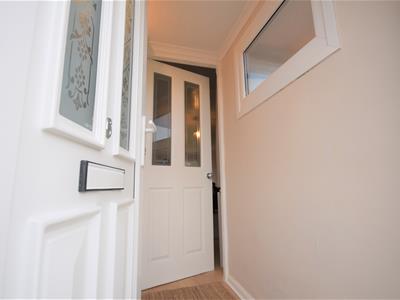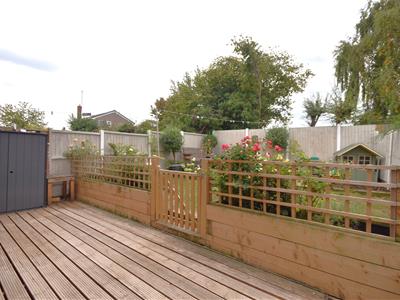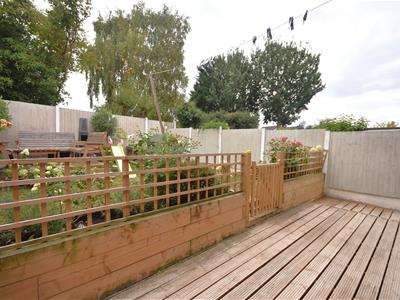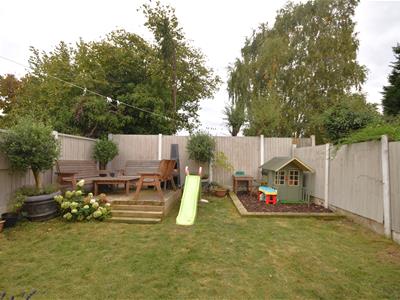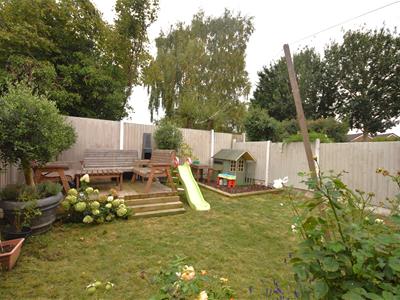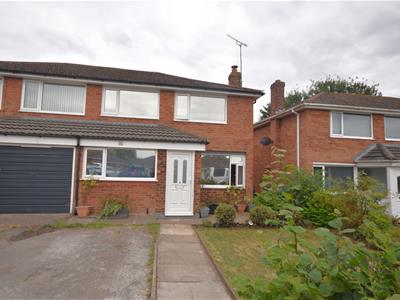Hewitt Adams
23 High Street
Neston
CH64 0TU
Warwick Close, Neston
Offers Over £260,000
3 Bedroom House - Semi-Detached
- Three/Four Bedrooms Semi Detached House
- Perfect First Time Buy Or Investment
- Gas Central Heating
- Double Glazed Throughout
- Private South Facing Garden
- Off Road Parking
- Cul De Sac Location
- Close To Amenities
- Spacious Accommodation
- Integrated Appliances
**Attention Investors and First Time Buyers - Sought After Location In Little Neston**
Hewitt Adams are delighted to offer to the market for sale this three/four bedroom semi detached house on the ever so sought after Cul De Sac Warwick Close in Little Neston. A short distance from excellent local amenities, good transport links and catchment area for highly acclaimed schools including Woodfall Primary School. The property has undergone a scheme of improvements by the current owner in recent years and really must be viewed to full appreciate everything this property has to offer.
In brief the accommodation comprises; porch, living room/diner, kitchen, a further reception room. To the first floor there are three double bedrooms and a spacious family bathroom.
Externally, to the front of the property there is a driveway providing off road parking, a laid to lawn section, gated access leading to the rear garden.
The rear garden is south facing and offers a high degree of privacy, being mainly laid to lawn, a decked are perfect for enjoying the summer sun and a timber garden shed.
Porch
uPVC front door into porch, central heating radiator, door leading into living room/diner.
Living Room/Diner
7.52m x 3.43m (24'08 x 11'03)Window to front elevation, central heating radiator, laminate flooring, gas fire with feature surround, stairs leading to first floor, under stair storage cupboard.
Reception Room 2
3.78m x 2.26m (12'05 x 7'05)Window to front aspect, central heating radiator, laminate flooring.
Kitchen
2.95m x 2.18m (9'08 x 7'02)Comprising a range of well appointed wall and base units with complimentary work surfaces incorporating sink and drainer with mixer tap, integrated appliances includes; fridge, freezer, dishwasher, NEFF cooker, gas hob with extractor hood over. There is space and plumbing for washing machine. Tiled splash back, window to rear elevation.
Landing
Loft access, doors leading to;
Bedroom 1
4.22m x 3.40m (13'10 x 11'02)Window to front aspect, central heating radiator.
Bedroom 2
3.43m x 3.15m (11'03 x 10'04)Window to rear aspect, central heating radiator.
Bedroom 3
3.40m x 2.26m (11'02 x 7'05)Window to front aspect, central heating radiator.
Bathroom
2.24m x 2.24m (7'04 x 7'04)A spacious bathroom comprising; WC wash hand basin with mixer tap, bath with thermostatic shower, inset spot lights, tiled flooring, window to rear aspect, heated chrome towel radiator.
Energy Efficiency and Environmental Impact
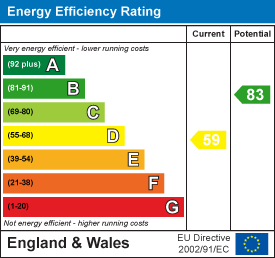
Although these particulars are thought to be materially correct their accuracy cannot be guaranteed and they do not form part of any contract.
Property data and search facilities supplied by www.vebra.com
