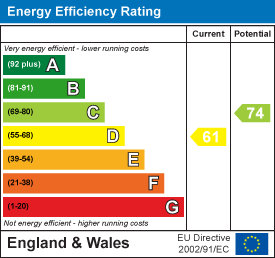
Oxford House, Stanier Way, Wyvern Business Park
Derby
DE21 6BF
Ypres Road, Allestree, Derby
No Onward Chain £269,950
2 Bedroom House - Semi-Detached
Enjoying an end of cul-de-sac position in this mature Allestree location is this two bedroom/two bathroom semi detached property with exceptionally long rear garden. No Chain and Vacant Possession.
The gas centrally heated and UPVC double glazed accommodation briefly comprises entrance hallway with stairs leading to the first floor, bay window lounge, modern fitted kitchen diner leading into a rear conservatory.
To the first floor a landing gives access into two well proportioned bedrooms both having fitted wardrobes, bathroom and separate shower room both with WC.
Externally, the property occupies an exceptionally long garden plot having off-road parking to the front, gated side access leading to the long rear garden mainly laid to lawn with established plants and two store sheds.
Allestree is a much favoured residential location having an excellent range of local amenities and facilities including grocery stores, schools and university, post office, popular public houses, restaurants and cafés. The city centre is just a short distance away as is the National Trust Kedleston Hall estate.
ACCOMMODATION
GROUND FLOOR
ENTRANCE HALLWAY
 Entering the property through a UPVC double glazed front door into a hallway area with stairs leading to the first floor, UPVC double glazed window, radiator and access into:
Entering the property through a UPVC double glazed front door into a hallway area with stairs leading to the first floor, UPVC double glazed window, radiator and access into:
LOUNGE
 4.14m into bay x 3.96m (13'7" into bay x 13')A spacious reception room having a square UPVC double glazed bay window with inset radiator, fireplace surround and hearth with inset gas fire, media connections, radiator.
4.14m into bay x 3.96m (13'7" into bay x 13')A spacious reception room having a square UPVC double glazed bay window with inset radiator, fireplace surround and hearth with inset gas fire, media connections, radiator.
DINING KITCHEN
 4.52m x 2.44m (14'10" x 8')Appointed with a modern range of fitted wall and base units with matching cupboard and drawer fronts, laminate work surfaces and matching splashback, inset electric oven and hob, stainless steel sink and drainer, integrated fridge and freezer set within a matching breakfast bar, vinyl floor covering, UPVC double glazed window and door giving access to the rear garden, chimney breast recess with shelving, radiator, UPVC double glazed sliding door giving access into:
4.52m x 2.44m (14'10" x 8')Appointed with a modern range of fitted wall and base units with matching cupboard and drawer fronts, laminate work surfaces and matching splashback, inset electric oven and hob, stainless steel sink and drainer, integrated fridge and freezer set within a matching breakfast bar, vinyl floor covering, UPVC double glazed window and door giving access to the rear garden, chimney breast recess with shelving, radiator, UPVC double glazed sliding door giving access into:
CONSERVATORY
 3.45m x 2.79m (11'4" x 9'2")Constructed of UPVC double glazed windows and panels, French doors and a pitched ceiling, fitted vertical blinds, vinyl floor covering.
3.45m x 2.79m (11'4" x 9'2")Constructed of UPVC double glazed windows and panels, French doors and a pitched ceiling, fitted vertical blinds, vinyl floor covering.
FIRST FLOOR
LANDING
Side UPVC double glazed window, access to loft.
BEDROOM ONE
 3.30m x 3.23m to rear of fitted wardrobes (10'10"A generous double bedroom having a full width fitted wardrobes with sliding doors providing a range of hanging and shelving storage, front facing UPVC double glazed window, radiator.
3.30m x 3.23m to rear of fitted wardrobes (10'10"A generous double bedroom having a full width fitted wardrobes with sliding doors providing a range of hanging and shelving storage, front facing UPVC double glazed window, radiator.
BEDROOM TWO
 3.20m x 2.46m (10'6" x 8'1")A generous second bedroom with fitted wardrobes, cabinets and shelving, rear facing UPVC double glazed window enjoying a fine aspect down the long rear garden, radiator.
3.20m x 2.46m (10'6" x 8'1")A generous second bedroom with fitted wardrobes, cabinets and shelving, rear facing UPVC double glazed window enjoying a fine aspect down the long rear garden, radiator.
BATHROOM
 1.78m x 1.57m (5'10" x 5'2")Appointed with a white three-piece suite comprising a panelled bath with an electric shower over, a wash hand basin and WC are neatly fitted into a vanity unit, tiled floor and walls, UPVC double glazed window, radiator.
1.78m x 1.57m (5'10" x 5'2")Appointed with a white three-piece suite comprising a panelled bath with an electric shower over, a wash hand basin and WC are neatly fitted into a vanity unit, tiled floor and walls, UPVC double glazed window, radiator.
SHOWER ROOM
 2.29m x 1.78m (7'6" x 5'10")Appointed with a corner shower cubicle with double opening sliding doors, electric shower, wash hand basin sat on vanity unit and low level WC, tiled floor and walls to splash areas, UPVC double glazed window to the front elevation, radiator and a built-in store cupboard.
2.29m x 1.78m (7'6" x 5'10")Appointed with a corner shower cubicle with double opening sliding doors, electric shower, wash hand basin sat on vanity unit and low level WC, tiled floor and walls to splash areas, UPVC double glazed window to the front elevation, radiator and a built-in store cupboard.
OUTSIDE
Externally, the property occupies an exceptionally long garden plot having off-road parking to the front, gated side access leading to the long rear garden mainly laid to lawn with established plants and two store sheds.
Energy Efficiency and Environmental Impact

Although these particulars are thought to be materially correct their accuracy cannot be guaranteed and they do not form part of any contract.
Property data and search facilities supplied by www.vebra.com
















