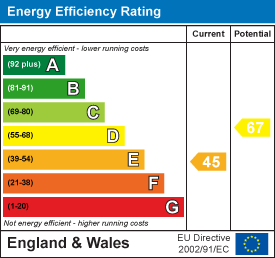22 Broad Street
Hereford
Herefordshire
HR4 9AP
Upper Dormington, Hereford
£565,000
3 Bedroom Character Property
- Viewing essential
- Lovely garden just over 3/4 acre
- 3 Bedrooms
- Tranquil rural setting
- Solar panels
- Stunning views
- Garden Room
- Attractive detached cottage
Attractive detached cottage in a tranquil rural setting with fantastic views, 3 bedrooms, solar panels, garden room, gardens just over 3/4 acre. Viewing advised!
Ground Floor
Door to Entrance Hall With tiled floor, electric fuse board, radiator, central heating thermostat.
Downstairs Cloakroom
Wash hand-basin, WC with cupboard under, radiator, tiled floor, shaver light and point, window.
Sitting Room
Inglenook style fireplace with former bread oven, tiled hearth, woodburning stove, understairs storage cupboard, corner cupboard, radiator, 3 windows to front, window to rear.
Dining/Living Room
Tiled floor, radiator, exposed ceiling timber, recess with storage cupboard, window to front, double doors to the side.
Kitchen
Fitted with shaker style units with granite worksurfaces and tiled splashbacks, Belfast sink unit, plumbing for washing machine and dishwasher, built-in electric double oven, 4-ring gas (LPG) hob, tiled floor, 3 windows.
Staircase leads from the Entrance Hall to the
First Floor
Landing Hatch to roof space, window, airing cupboard with hot water cylinder and electric immersion heater.
Bedroom 1
Wardrobe, hatch to roof space, radiator, windows to front and side.
Bedroom 2
Radiator, window to front.
Bedroom 3
Fitted wardrobe, radiator, windows to side and rear and en-suite shower cubicle with glass screen and mains fitment.
Bathroom
White suite comprising a bath with mains shower fitment over and folding screen, wash hand-basin, WC, radiator, storage cupboard, window.
Outside
To the front of the property there is a raised garden part-terraced with a range of heathers and there is a CARPORT with adjoining log-store. To the rear, there is a grassed bank. To the side of the carport there is access to a sloping paddock with chicken enclosure which runs to the rear of the house and adjoins Buckbury Hill. The gardens lie predominantly to the side of the property and have been attractively landscaped, lawned with terraces and stocked with a variety of ornamental shrubs and trees. Summerhouse. Former outside WC. Garden shed. To the side of the property there is a paved patio. Adjoining the property is a Garden Room which has a radiator, Velux window and double doors to a pergola with patio and there is a door into the boiler room housing the biomass boiler system with hot water tank and solar panel control. Outside lights and water tap.
Services
Mains water and electricity are connected. Private drainage system. Solar panels. Telephone (subject to transfer regulations). Biomass central heating.
Outgoings
Council tax band ‘F' (amount payable 2024/25 £3,365) . Water rates are payable.
Directions
From Hereford proceed towards Ledbury on the A438, continue through Lugwardine and Bartestree and turn right towards Dormington and Mordiford, passing Dormington Court and the church on the left-hand side and take the 1st turning left. At the T-junction turn right and then after about ¼ of a mile, turn left into a private lane and the property is the 1st on the left-hand side.
Viewing
Strictly by appointment through the Agent, Flint & Cook, Hereford (01432) 355455.
Opening Hours
Monday - Friday9.00 am - 5.30 pm
Saturday 9.00 am - 1.00 pm
Money Laundering Regulations
Prospective purchasers will be asked to produce identification, address verification and proof of funds at the time of making an offer.
Energy Efficiency and Environmental Impact

Although these particulars are thought to be materially correct their accuracy cannot be guaranteed and they do not form part of any contract.
Property data and search facilities supplied by www.vebra.com



























