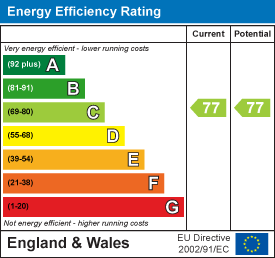
21 Silver Street
Wellingborough
Northamptonshire
NN8 1AY
Arthur Street, Wellingborough
£185,000
2 Bedroom Flat
A spacious two bedroom ground floor apartment formed by the conversion of a former Victorian factory into residential homes in 2018. The property is situated at the rear of the overall building and has the advantage of a small patio area adjacent to the kitchen door with sufficient space for a bistro table and chairs for al fresco dining.
The property has a bright modern feel and is well specified with fitted wardrobes to both double bedrooms, a modern shower room with large shower and an large open plan living room/kitchen/diner space with a range of fitted appliances to include oven, hob, microwave, fridge/freezer and dishwasher. The accommodation extends to approximately 765 square feet and so is of a generous size, The flat has UPVC double-glazing and gas radiator central heating.
There is a private car parking space within the residents' car park and the residents have also created a small informal communal garden area.
The property is situated within walking distance of the town centre, local shops and schools. This flat is available with no upper chain. Viewing highly recommended.
The Accommodation comprises:
(Please note that all sizes are approximate only).
Entrance Hall
Entrance door from communal hall, wood effect flooring, video entry phone system controlling the main external building door, utility cupboard (with plumbing for washing machine), shelved cupboard, radiator and doors off to all rooms.
Living Room/Kitchen/Diner
6.96m x 5.61m max (22'10" x 18'5" max)Lounge area with wood effect flooring, radiator and open plan to the kitchen area. Kitchen area with wood worktops, 1.5 bowl stainless steel sink, base cupboards, base drawers and wall cupboards. Fitted appliances to include electric oven, ceramic hob, fitted microwave, integrated dishwasher and fridge/freezer. Radiator, two UPVC double-glazed windows to the rear and UPVC double-glazed door to a small patio/seating area.
Bedroom 1
4.72mmax x 4.34m max (15'6"max x 14'3" max)Exposed brick pillar, radiator, double wardrobe and UPVC double-glazed window to the rear.
Bedroom 2
3.96m max x 3.66m average (13'0" max x 12'0" averaRadiator, double wardrobe and two UPVC double-glazed windows to the rear.
Shower Room
WC with concealed cistern, vanity washbasin and large shower. Ceramic tiled floor, heated towel radiator, extractor fan and fitted wall mirror.
Outside
Car parking space within the resident's car park. The flat has use of a small patio area accessed from the kitchen door which has space for a small bistro table and chair set or similar. There is also a small shared communal garden area which the residents have created with pots etc.
Council Tax Band
North Northamptonshire Council. Council Tax Band B.
Tenure and Lease Details
The property is Leasehold. The lease commenced on 1st January 2018 for a term of 125 years. Ground Rent £170.00 for 2025 calendar year. Service Charge £1813.10 for 2025 calendar year.
Referral Fees
Any recommendations that we may make to use a solicitor, conveyancer, removal company, house clearance company, mortgage advisor or similar businesses is based solely on our own experiences of the level of service that any such business normally provides. We do not receive any referral fees or have any other inducement arrangement in place that influences us in making the recommendations that we do. In short, we recommend on merit.
Important Note
Please note that Harwoods have not tested any appliances, services or systems mentioned in these particulars and can therefore offer no warranty. If you have any doubt about the working condition of any of these items then you should arrange to have them checked by your own contractor prior to exchange of contracts.
Energy Efficiency and Environmental Impact

Although these particulars are thought to be materially correct their accuracy cannot be guaranteed and they do not form part of any contract.
Property data and search facilities supplied by www.vebra.com












