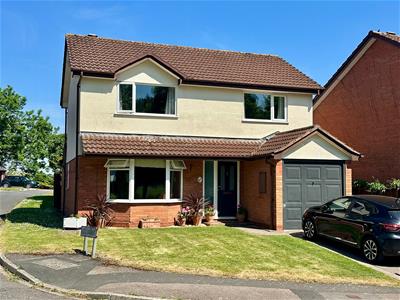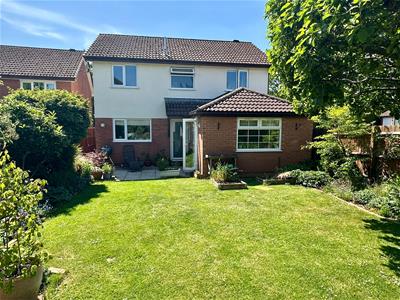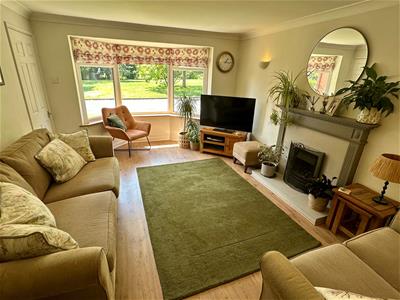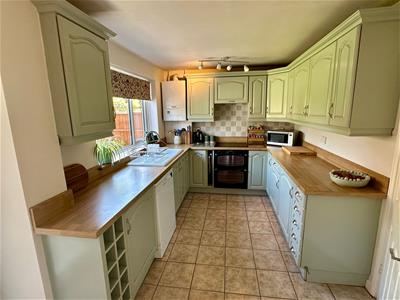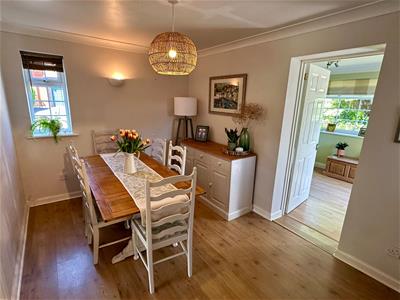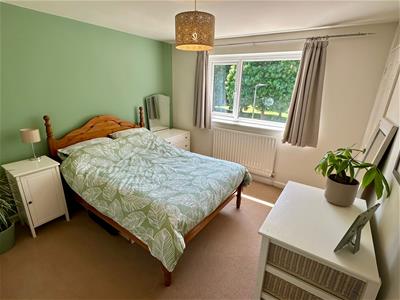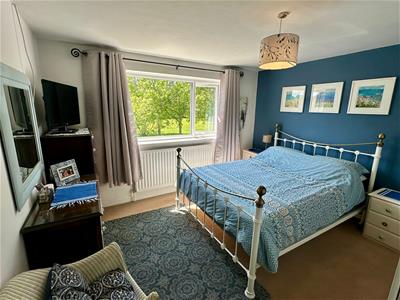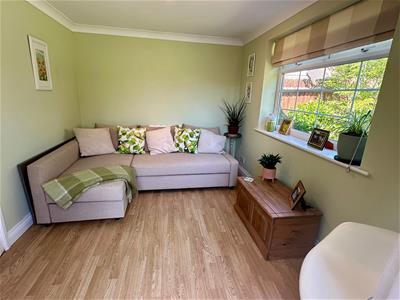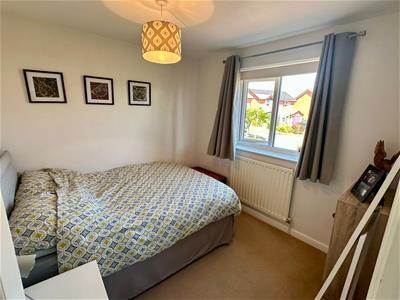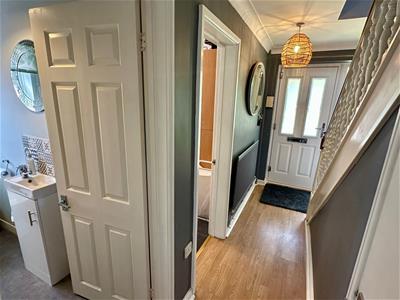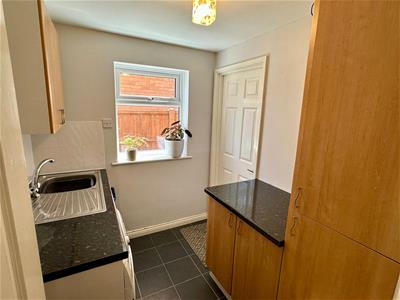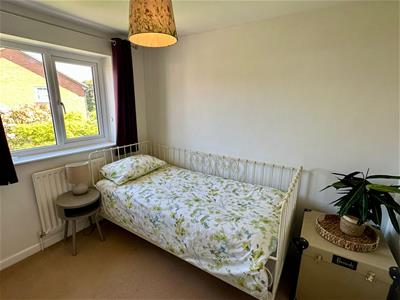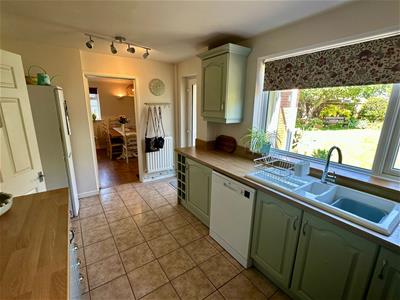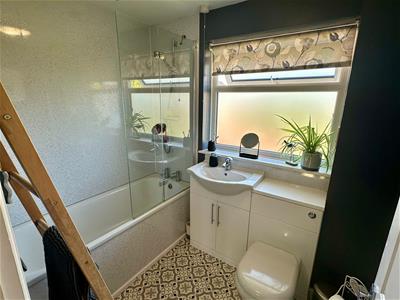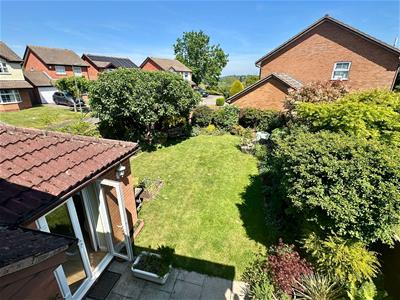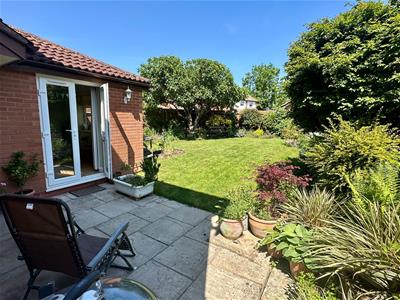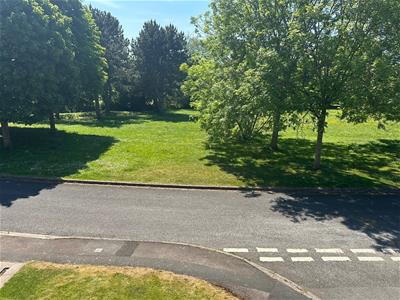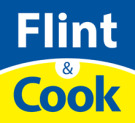
22 Broad Street
Hereford
Herefordshire
HR4 9AP
Queenswood Drive, Hampton Dene, Hereford
£395,000
4 Bedroom House - Detached
- 3 reception rooms, kitchen, utility & downstairs WC
- Ideal family home
- Highly sought after location
- Spacious 4 bedroom detached house
- Private rear garden
- Must be viewed
Full Description
Peacefully situated in this highly sought after location, a well maintained 4 bedroom extended detached house offering ideal family accommodation. The property has the added benefit of gas central heating, double glazing, generously sized living accommodation, private rear garden and we strongly recommend an internal inspection.
Recessed Porch
With partially double glazed door through to the
Reception Hall
With laminate flooring, radiator, coved ceiling, carpeted staircase to the first floor, under stair store cupboard and door to the
Downstairs Cloakroom
With low flush WC, vanity wash hand basin with storage below and tiled splash back, double glazed window with roller blind, radiator and vinyl flooring.
Lounge
With laminate flooring, coved ceiling, a range of wall lights, feature fireplace with hearth, display mantle and built in gas coal effect living flame fire, large double glazed bay window enjoying a pleasant outlook to the front, double radiator and door to the
Dining Room
With laminate flooring, double radiator, coved ceiling, 2 double glazed windows with blinds, access from the kitchen and door to the
Family/Garden Room
With laminate flooring, radiator, coved ceiling, double glazed window overlooking the rear garden and double glazed double French doors leading onto the rear patio.
Kitchen
Fitted with a 1 1/2 bowl sink unit with mixer tap over, a range of wall and base cupboards, ample work surfaces with splash backs, tiled floor, built in Stoves double oven and 4 ring gas hob with cooker hood over, wall mounted gas central heating boiler, double glazed window overlooking the rear garden, space for an upright fridge/freezer, double radiator, access from the reception hall, space and plumbing for a dishwasher.
Utility Room (formerly rear of the garage)
With sink unit and mixer tap over, wall and base cupboards, work surfaces, double glazed side window, space and plumbing for a washing machine and internal door to the Store Room (originally the front part of the garage) with up and over door, power and light points and ample storage space.
First Floor Landing
With fitted carpet, access hatch to the loft space and built in airing cupboard with shelving.
Bedroom 1
A light and airy room with fitted carpet, radiator, decorative wall, a range of fitted wardrobes and double glazed window enjoying a fine outlook across the front aspect.
Bedroom 2
With fitted carpet, radiator, decorative wall, double glazed window with a fine view to the front of the property and a built in single wardrobe.
Bedroom 3
With fitted carpet, radiator, double glazed window to the rear with views to the countryside in the distance.
Bedroom 4
With fitted carpet, radiator, a pleasant outlook to the rear with countryside in the distance and a built in single wardrobe.
Bathroom
With suite comprising bath with shower unit over and glazed screen, vanity wash hand basin with storage below, low flush WC, vinyl flooring, radiator and double glazed window with blind.
Outside
To the front of the property is an attractive lawned garden with a driveway to the side providing off road parking and with a paved pathway leading to the front entrance door.There is also a useful side access door.
Services
Mains water, electricity, drainage and gas are connected. Gas-fired central heating.
Outgoings
Council tax band E - £2,968.62 payable for 2025/2026Water and drainage rates are payable.
Directions
Proceed east out of Hereford city along Blueschool Street continuing into Bath Street, St Owen Street and then right into Eign Road. Continue along Hampton Park Road turning left into Gorsty Lane and right into Gurney Avenue and then left into Queenswood Drive.
Viewings
Strictly by appointment through the Agent, Flint & Cook, Hereford (01432) 355455.Opening HoursMonday - Friday9.00 am - 5.30 pmSaturday 9.00 am - 1.00 pm
Money Laundering Regulations
Prospective purchasers will be asked to produce identification, address verification and proof of funds at the time of making an offer.
Energy Efficiency and Environmental Impact

Although these particulars are thought to be materially correct their accuracy cannot be guaranteed and they do not form part of any contract.
Property data and search facilities supplied by www.vebra.com
