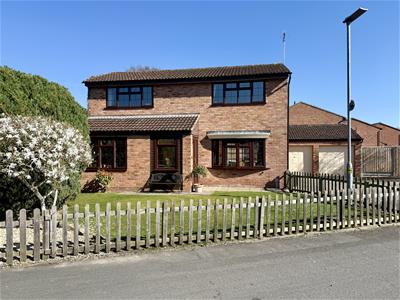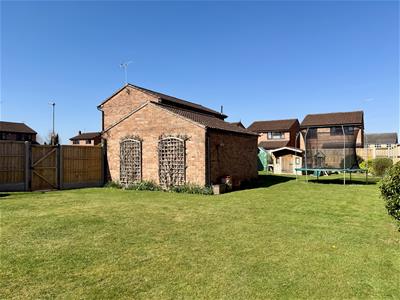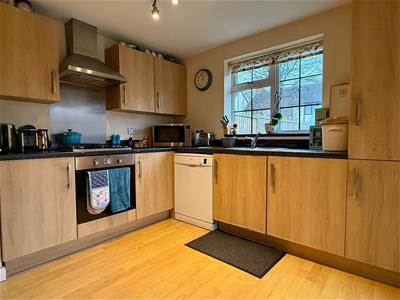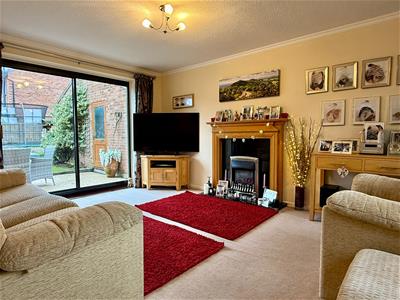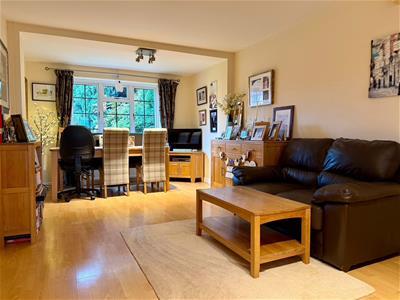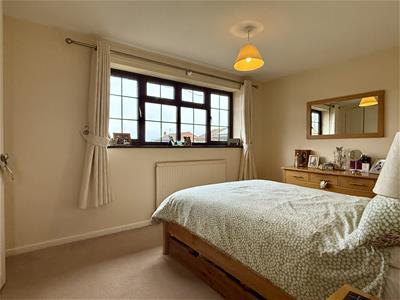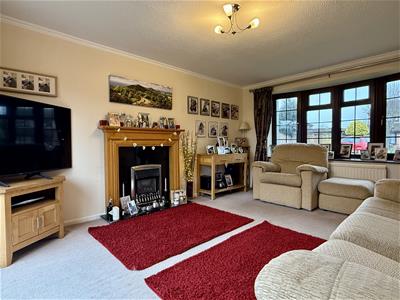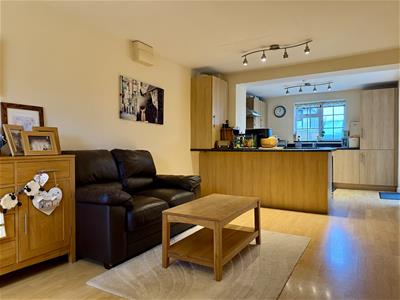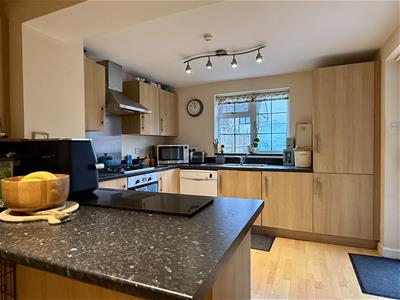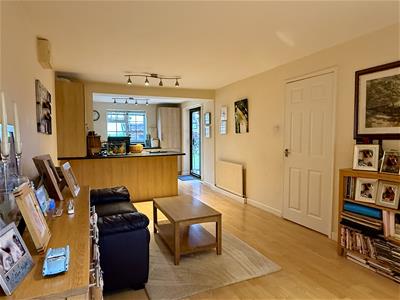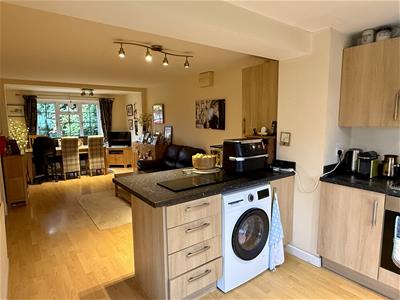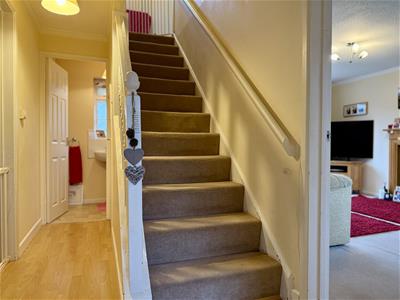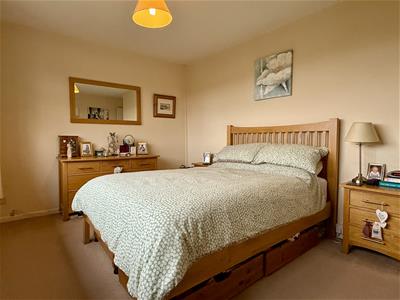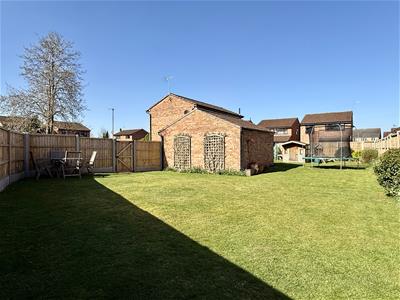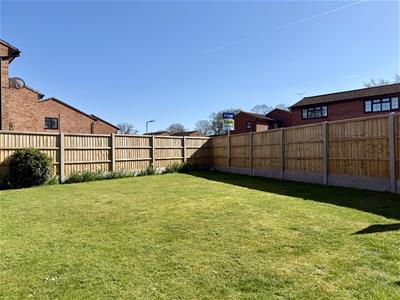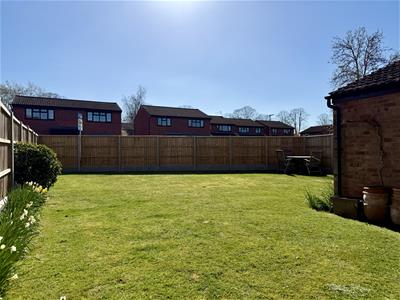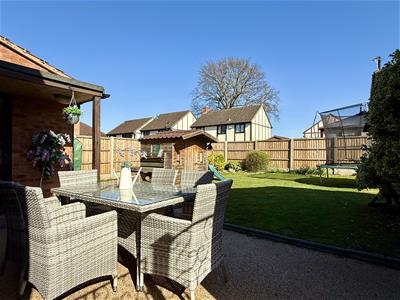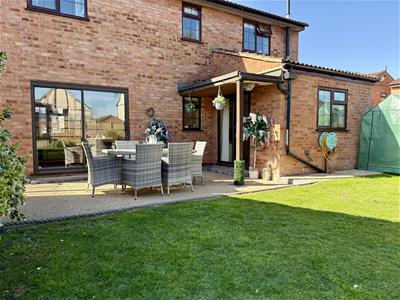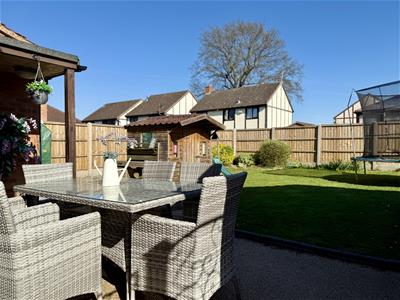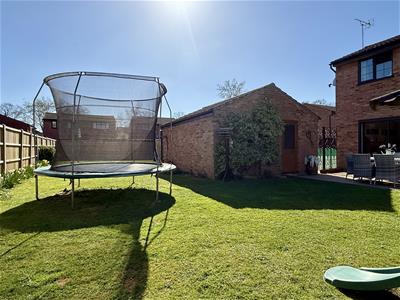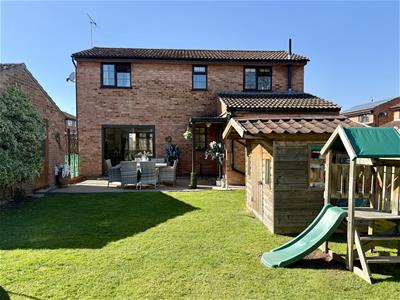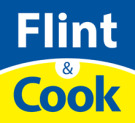
22 Broad Street
Hereford
Herefordshire
HR4 9AP
Pennine Close, Kings Acre, Hereford
£375,000
3 Bedroom House - Detached
- Driveway parking & a great sized garden
- 3 bed detached house
- Must be viewed!
- Ideal family home
- Detached double garage
- Popular residential location
Full Description
Situated in this popular residential location, a three bedroom detached house with detached double garage offering ideal family accommodation. The property benefits from ample driveway parking, a large extended garden, gas central heating and we highly recommend an internal inspection.
Ground floor
With entrance door into
Entrance porch area
With laminate flooring, double glazed window to the front aspect, space for coat and shoe storage and opening into the
Entrance hall
With laminate flooring, carpeted stairs leading up with useful under stair storage cupboard, radiator, ceiling light point, coving and doors to
Downstairs W/C
With low flush w/c, pedestal wash hand basin with tiled splash back, radiator, ceiling light point, window to the rear and vinyl flooring.
Living room
With fitted carpet, radiator, coal living flame gas fireplace with surround, double glazed window to the front aspect and double glazed sliding doors out to the rear, coving, ceiling light point.
Kitchen/dining/family room
A large light and airy room offering the perfect space for entertaining and for all of the family. With dual aspect double glazed windows to the front and rear and double glazed sliding doors out to the rear patio.Kitchen is fitted with matching wall and base united ample work surface space with fitted peninsula with breakfast bar, integrated appliances to include fridge/freezer, electric oven and 4 ring gas hob with extractor over, under counter space for washing machine and dishwasher, 1 1/2 bowl sink and drainer unit, laminate flooring, cupboard housing the gas central heating boiler and laminate flooring. The remaining space offers plenty of room for a large dining table and living space.
First floor landing
With fitted carpet, radiator, double glazed window, ceiling light point and doors to
Bedroom 1
With fitted carpet, large double glazed window to the front aspect, radiator, in built double wardrobe.
Bedroom 2
With fitted carpet, radiator, in built double wardrobe, double glazed window to the front aspect and loft hatch.
Bedroom 3
With fitted carpet, radiator, ceiling light point and double glazed window overlooking the rear garden.
Bathroom
A full suite comprising panelled bath with part tiled surround, large corner shower cubicle with glass sliding doors, mains fitment shower head and tiled surround, pedestal wash hand basin, low flush w/c, heated towel rail, double glazed window, recess spotlights and vinyl flooring.
Outside
To the front there is a concrete driveway providing off road parking for several vehicles with side access gate to the rear. There is access to the double garage with two up and over doors to the front. There is a wooden gate with picket fence enclosing the front garden which is laid to lawn with a border of mature hedging with paved pathway leading to the front entrance door.From the two sets of French doors, there’s a new resin patio area with side access gate to the front, personal door to the side of the garage, with light and power. The remainder of the garden is laid to lawn with new fencing with an additional extended garden leading to the rear of the garage and around to the side providing a fantastic sized enclosed garden with access gate leading to the front.
Directions
Proceed west out of Hereford along Whitecross Road, at the monument roundabout take the 2nd exit onto Kings Acre Road, proceed along this road and then take the right hand turning after the sop signposted for Cotswold Drive and then take the second left turning signposted Pennine Close and the property is situated a short distance on the right hand side.
Money Laundering Regulations
Prospective purchasers are required to provide identification, address verification and proof of funds at the time of making an offer.
Outgoings
Council Tax Band 'D'.Water and drainage are payable.
Services
All mains services are connected. Gas-fired central heating.
Tenure & Possession
Freehold - vacant possession on completion.
Energy Efficiency and Environmental Impact

Although these particulars are thought to be materially correct their accuracy cannot be guaranteed and they do not form part of any contract.
Property data and search facilities supplied by www.vebra.com
