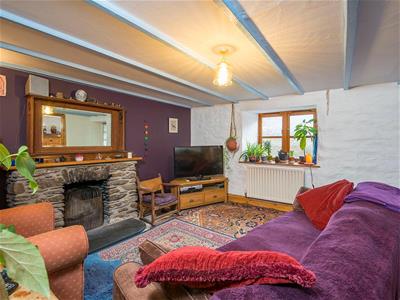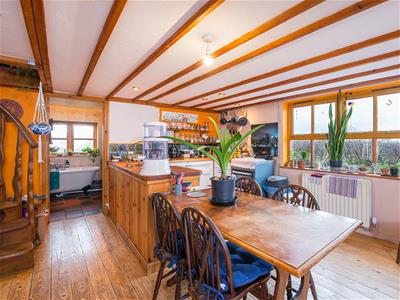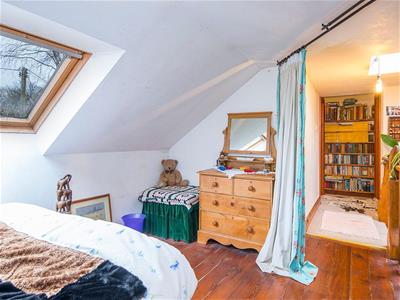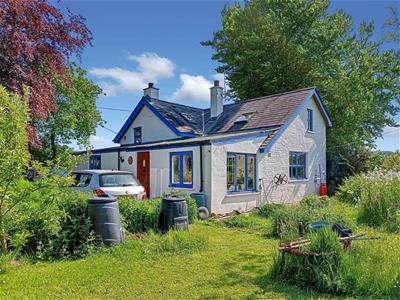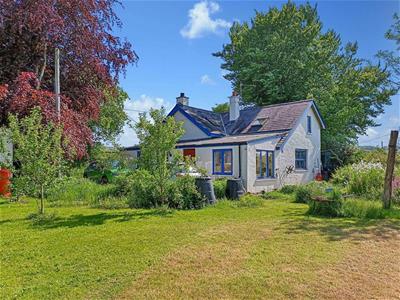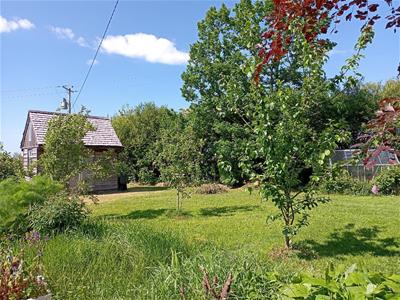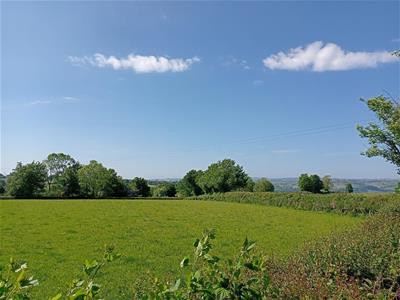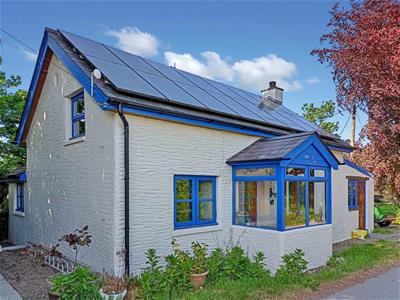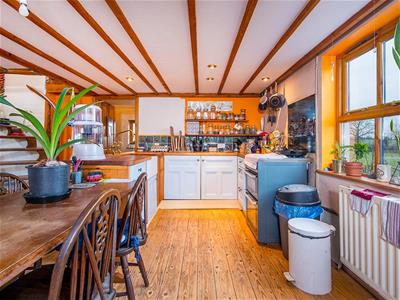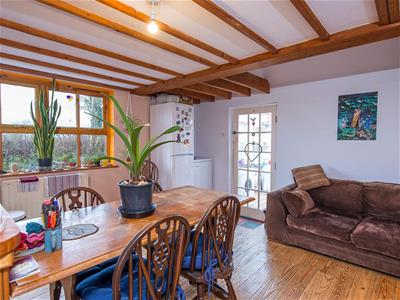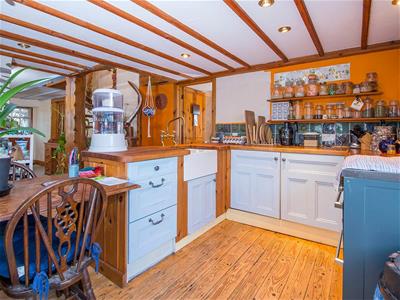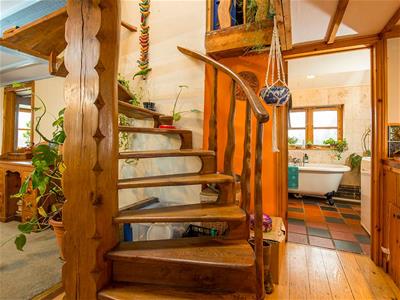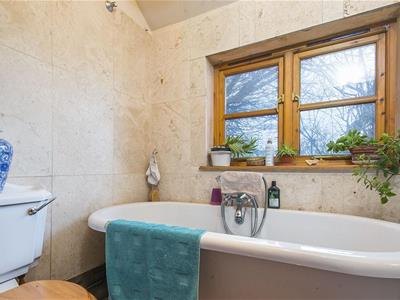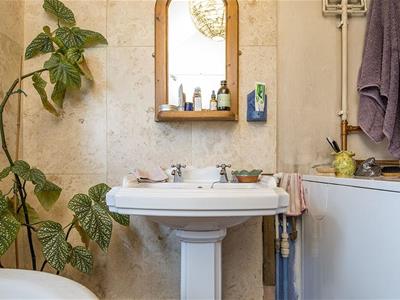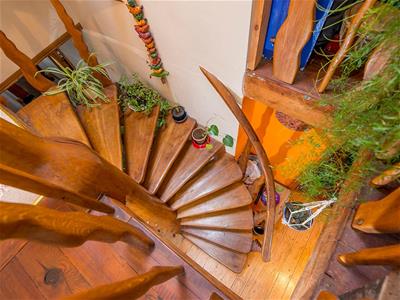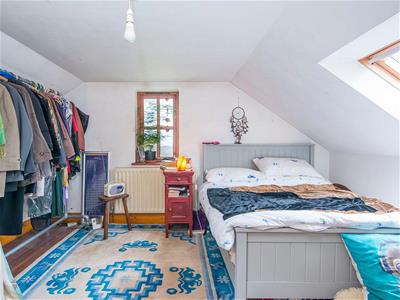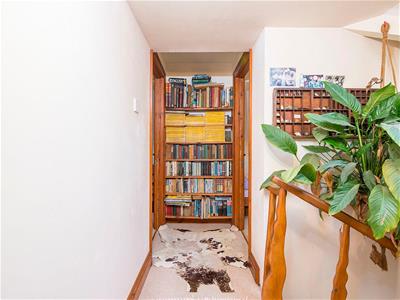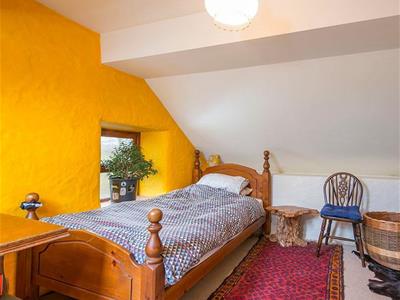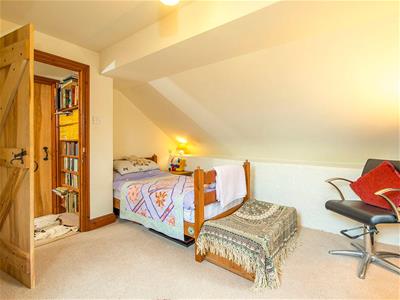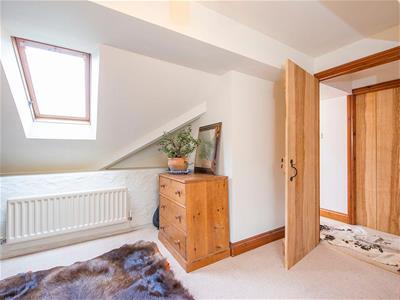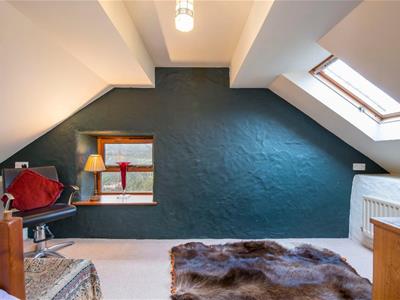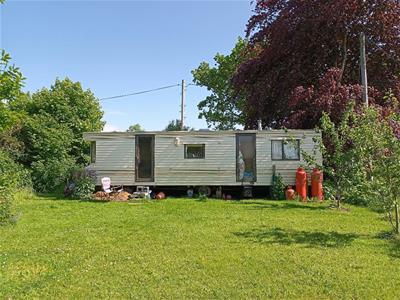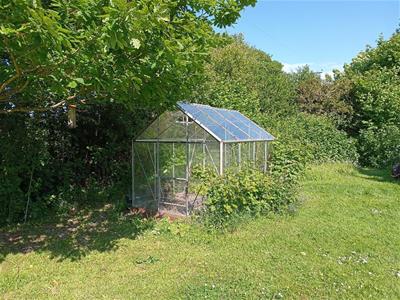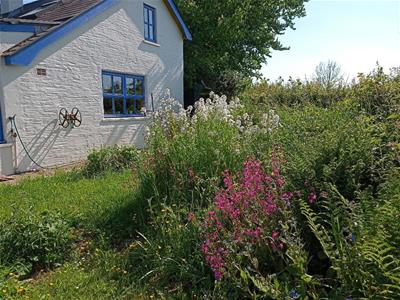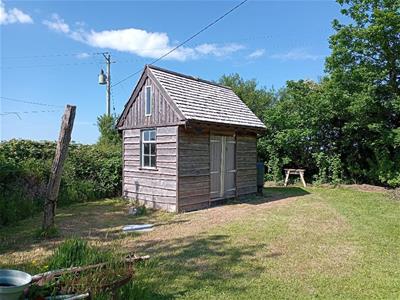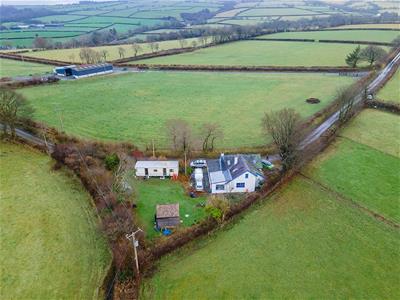
18a King Street
Carmarthen
Carmarthenshire
SA31 1BH
Rhos, Llandysul
Reduced To £325,000
4 Bedroom House - Detached
- Charming Detached 4 Bed Cottage
- 3 Living Rooms
- Good Sized Lawned Garden
- Very Good Order Throughout
- Oil Central Heating
- Ample Off Road Parking
- 12.5 Miles From Carmarthen
- 4.5 Miles From Llandysul
- Viewing Recommended
- EPC Rating: D
A character extended 3/4 bedroom detached cottage set in a completely private location with no immediate neighbours and surrounded by farmland on the edge of the little rural village of Rhos which still has a bus service between Carmarthen - Newcastle Emlyn - Cardigan. The Cottage comprises a lounge, a large kitchen / breakfast room, a downstairs bathroom, 4 bedrooms, a home office, an utility room while outside there is a timber building and a 2 bed caravan used for overflow accommodation with parking for 3 vehicles and pv panels for electricity on the roof. There are currently (as of Dec 24) 32 acres of pastureland adjacent to this property that is available to buy via a third party via another local estate agent should this be of interest to any potential purchaser - See notes.
LOCATION & DIRECTIONS
What3Words: ///reports.bluffs.calendars From Newcastle Emlyn, take the A484 and continue for 7 miles into Rhos. Proceed through the village and turn left at the church (& before the bus shelter). Proceed down this road to the junction. Turn left and proceed for 750m and the property is on the left-hand side, on the lane, on a right-hand bend, denoted by a "For Sale" board.
CONSTRUCTION
We believe the property is mainly built of traditional solid stone walls with a more recent block cavity rear extension, under a duo pitched mainly slated roof, to provide the following charming accommodation. PORCH With quarry tiled flooring, glazed panels on two sides, stable-style door into the
LOUNGE
4.77 x 4.05 (15'7" x 13'3")With double-glazed window to the front, feature stone open fireplace with slate hearth, exposed ceiling beams, radiator, door into the
KITCHEN / BREAKFAST ROOM
5.6 x 4.1 (18'4" x 13'5")With double-glazed window to the rear providing excellent views over open countryside, a range of base units, enamelled sink, freestanding LPG cooker, "Rayburn Royal" cooking range (solid fuel), beautiful feature one-off staircase to the first floor, exposed ceiling beams, radiator, door out to the
SIDE CONSERVATORY / UTILITY
4.2 x 2.66 (13'9" x 8'8")With double-glazed roofing panels, stable-style door out to gardens, door into the
HOME OFFICE
5 x 2.62 (16'4" x 8'7")With double-glazed window to side, two doors either end, chrome radiator. This room is currently used for storage.
GROUND FLOOR BEDROOM 4
4.05 x 2.15 (13'3" x 7'0")With double-glazed window to the front, exposed beams, radiator.
GROUND FLOOR BATHROOM
With double-glazed window to side, feature roll-top bath, pedestal wash hand basin, low level flush WC, quarry tiled flooring, radiator, part-tiled walls, floor-standing oil-fired boiler.
FIRST FLOOR
Accessed via the bespoke staircase, which is a complete "one-off" - see pictures.
MAIN BEDROOM 1
4.7 x 4 into recess. (15'5" x 13'1" into recess.)With double-glazed window to rear providing excellent views over rolling countryside, Velux roof window to side, exposed wooden floorboards. (This room currently has a curtain partition but would be better with a normal door), radiator.
BEDROOM 2
4.13 x 3.33 (13'6" x 10'11")With double-glazed window to side and Velux roof window to rear, radiator.
BEROOM 3
4.15 x 3.75 into recess. (13'7" x 12'3" into reces
EXTERNALLY
This property enjoys complete privacy tucked away down a single-track tarmac roadway where hardly a car goes by and with no immediate neighbours. As you arrive, there are 2 parking spaces to the right-hand side of the property, with a 3rd parking space to the left-hand side. The gardens are generally laid to lawn and surrounded by open farmland on all four sides with far-reaching views and all situated just a 15-minute drive into the bustling little market town of Newcastle Emlyn. On site there is also a 2-bed caravan. There is currently (as of Dec 24) 32 acres of pastureland adjacent to this property that is available to buy via a third party via another local estate agent should this be of interest to any potential purchaser - See There are currently (as of Dec 24) 32 acres of pastureland adjacent to this property that is available to buy at an asking price of £310,000 ono via a third party via another local estate agent should this be of interest to any potential purchaser - See https://www.dai-lewis.co.uk/view/1699-lands-part-of-tymaen/
SERVICES
Mains electricity, mains water, private drainage (septic tank) Full oil-fired central heating. There is also a 4kw pv system on the front roof which provides some electricity during daylight hours.
BOUNDARY PLAN
COUNCIL TAX
Council Tax: Band D. Carmarthenshire County Council
Energy Efficiency and Environmental Impact
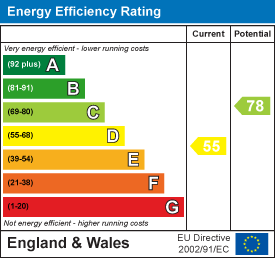
Although these particulars are thought to be materially correct their accuracy cannot be guaranteed and they do not form part of any contract.
Property data and search facilities supplied by www.vebra.com

