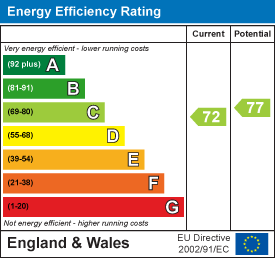.png)
1 Main Street
Ponteland
Newcastle upon Tyne
NE20 9NH
Western Way, Darras Hall
Offers Over £1,200,000 Sold (STC)
6 Bedroom House - Detached
- SIX BEDROOMS
- OPEN PLAN KITCHEN LIVING ROOM WITH DINING AREA
- LIVING ROOM AND SITTING ROOM
- STUDY
- FOUR BATHROOMS
- UTILITY ROOM
- DOUBLE GARAGE AND DRIVEWAY FOR SEVERAL VEHICLES
- SIZEABLE 0.42 ACRE WEST FACING GARDEN
An Exceptional and Extremely Private, Six Bedroom, Detached Residence, Occupying a Sizeable Mature Site Circa 0.42 Acres in the Exclusive Darras Hall Estate, Boasting an Open Plan Family Kitchen Dining Room and Beautiful West Facing Rear Garden,
The stylish property offers versatile and impeccably balanced living accommodation, with multiple reception areas, six bedrooms, four bathrooms and extremely generous floor space, spanning three floors.
The property benefits from a large, low maintenance and extremely private rear garden, ample parking and double garage, plus a range of amenities such as highly regarded schools, shops, restaurants, leisure facilities and transport links. Newcastle International Airport is a short drive away, and there is easy access to Newcastle City centre via the A69. EPC C - Freehold - Council Tax Band G.
The front door opens to a welcoming vestibule, and spacious reception hallway with a wonderful vaulted ceiling and staircase to the galleried landing. There is a study to the front, an elegant open plan kitchen dining room, with family area, and doors opening to the decking in the West facing garden.
From the kitchen there is a utility room with access to the garage and side garden. Completing the ground floor layout is a beautiful shower room, and a comfortable living room with folding doors to the sitting room, which has access to the garden.
To the first floor is the magnificent principal bedroom with fitted wardrobes, a luxurious en-suite bathroom, sumptuous second bedroom with en-suite facilities, two further beautifully appointed double bedrooms, an enviable family bathroom, and a separate WC.
Stairs lead to the second floor, with two versatile bedrooms, both with sizeable walk in storage rooms.
The property is approached via electric gates to an expansive block paved driveway providing ample parking for several cars, and giving access to the double garage. The front garden is tastefully laid to lawn with decorative pebble borders, mature trees and shrubs.
The West facing rear garden benefits from a generous decking area for entertaining, a well-proportioned lawn, and hedge boundaries giving a vast amount of privacy.
ON THE GROUND FLOOR
Entrance Vestibule
Reception Hall
5.66m x 4.43m (18'7" x 14'6")Measurements taken from widest points
Study
2.57m x 2.33m (8'5" x 7'8")Measurements taken from widest points
Living Room
8.33m x 3.80m (27'4" x 12'6")Measurements taken from widest points
Sitting Room
3.10m x 3.80m (10'2" x 12'6")Measurements taken from widest points
Downstairs Shower
Kitchen/Diner
7.88m x 7.65m (25'10" x 25'1")Measurements taken from widest points
Utility Room
1.76m x 4.50m (5'9" x 14'9")Measurements taken from widest points
Garage
ON THE FIRST FLOOR
Bedroom
5.66m x 5.58m (18'7" x 18'4")Measurements taken from widest points
Bathroom
Bedroom
5.30m x 4.85m (17'5" x 15'11")Measurements taken from widest points
En-suite
Bedroom
6.61m x 4.59m (21'8" x 15'1")Measurements taken from widest points
Eaves
Bedroom
4.07m x 4.88m (13'4" x 16'0")Measurements taken from widest points
Bathroom
ON THE SECOND FLOOR
Bedroom
4.29m x 3.64m (14'1" x 11'11")Measurements taken from widest points
Bedroom
4.29m x 3.78m (14'1" x 12'5")Measurements taken from widest points
Disclaimer
The information provided about this property does not constitute or form part of an offer or contract, nor may be it be regarded as representations. All interested parties must verify accuracy and your solicitor must verify tenure/lease information, fixtures & fittings and, where the property has been extended/converted, planning/building regulation consents. All dimensions are approximate and quoted for guidance only as are floor plans which are not to scale and their accuracy cannot be confirmed. Reference to appliances and/or services does not imply that they are necessarily in working order or fit for the purpose.
Energy Efficiency and Environmental Impact

Although these particulars are thought to be materially correct their accuracy cannot be guaranteed and they do not form part of any contract.
Property data and search facilities supplied by www.vebra.com









































