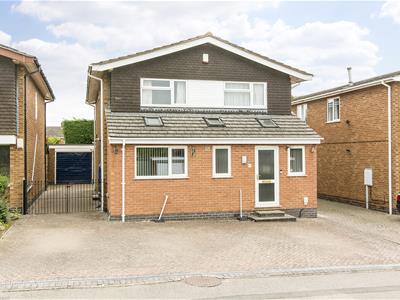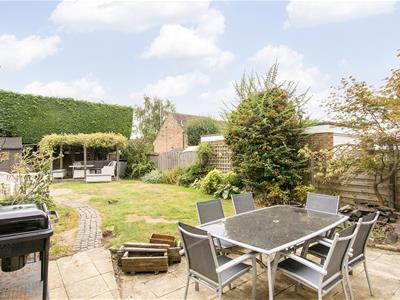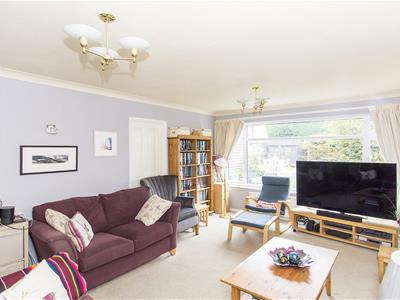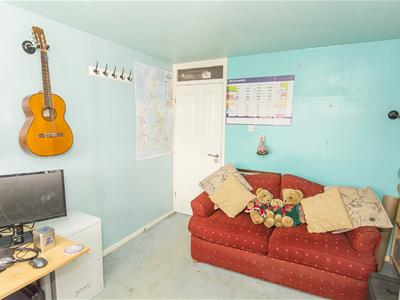
Adams & Jones
2 Station Road
Lutterworth
Leicestershire
LE17 4AP
Tennyson Road, Lutterworth
£425,000
4 Bedroom House - Detached
- Extended four double bedroom detached family home
- Ground floor shower room
- Large dining kitchen with granite & range cooker
- Lounge & dining room
- Four double bedrooms with built-in wardrobes
- Bathroom with shower over the bath
- Gardens with patio and timber decked seating areas
- Garage
- Block paved drive providing ample parking
Situated on the desirable Tennyson Road in Lutterworth, this detached house offers an ideal family home with ample space and modern conveniences. The property has been thoughtfully extended to provide four well-proportioned bedrooms, making it perfect for families seeking comfort and style.
Upon entering, you are greeted by a welcoming entrance hall that leads to a convenient ground floor shower room. The heart of the home is undoubtedly the spacious dining kitchen, which boasts elegant granite surfaces and a range cooker, perfect for culinary enthusiasts. Adjacent to the kitchen, the lounge and dining room create a harmonious flow, with the latter featuring French doors that open directly into the garden, allowing for a seamless indoor-outdoor living experience. Three of the bedrooms come equipped with fitted wardrobes, providing ample storage space, while the family bathroom features a shower over the bath, catering to the needs of a busy household. The outdoor space is equally impressive, with a garden primarily laid to lawn, complemented by attractive shrub borders. A paved patio area offers a perfect spot for al fresco dining, while a timber decked area with a pergola at the top of the garden creates a tranquil retreat for relaxation. For those with vehicles, the block-paved driveway provides generous parking, and double wrought iron gates lead to additional parking space and a detached single garage, ensuring convenience for all. This property is situated in a popular residential area, within easy reach of local amenities, making it an excellent choice for families looking to settle in a vibrant community. With its blend of modern features and spacious living areas, this home is sure to impress.
Hall
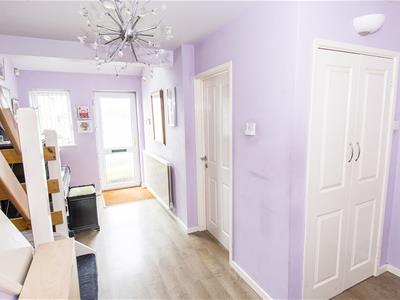 Enter the property via a UPVC front door that opens into the hall with a window to the front aspect. In the hall, the stairs rise to the first floor accommodation. Luxury vinyl flooring throughout and a radiator.
Enter the property via a UPVC front door that opens into the hall with a window to the front aspect. In the hall, the stairs rise to the first floor accommodation. Luxury vinyl flooring throughout and a radiator.
Shower Room
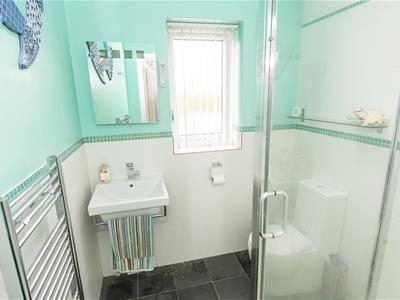 1.80m x 3.15m (5'11" x 10'4")Fitted with a low-level WC and a wash hand basin. Shower with ceramic wall tiles. Chrome heated towel rail. There is ceramic floor tiling throughout and an opaque window to the front aspect.
1.80m x 3.15m (5'11" x 10'4")Fitted with a low-level WC and a wash hand basin. Shower with ceramic wall tiles. Chrome heated towel rail. There is ceramic floor tiling throughout and an opaque window to the front aspect.
Lounge
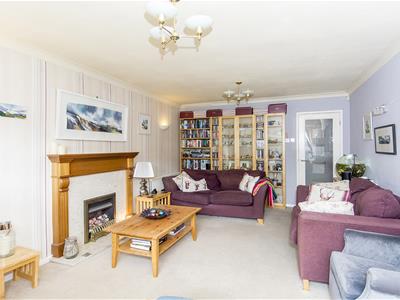 5.64m x 3.71m (18'6 x 12'2)This spacious lounge has an attractive fireplace set on a granite backdrop and hearth. There is a large window to the rear aspect that overlooks garden. Two radiators. There is a door that leads through to the dining room.
5.64m x 3.71m (18'6 x 12'2)This spacious lounge has an attractive fireplace set on a granite backdrop and hearth. There is a large window to the rear aspect that overlooks garden. Two radiators. There is a door that leads through to the dining room.
Dining Room
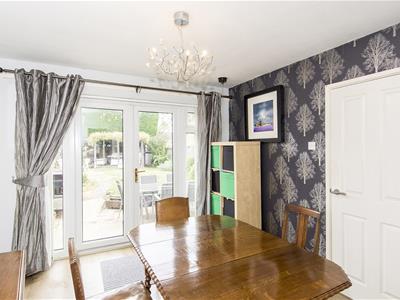 3.91m x 3.05m (12'10" x 10'0")The dining room is a perfect space to entertain friends and family. A set of French doors open into the garden, that boasts a lavish amount of natural light into this space. Laminate flooring throughout and a radiator.
3.91m x 3.05m (12'10" x 10'0")The dining room is a perfect space to entertain friends and family. A set of French doors open into the garden, that boasts a lavish amount of natural light into this space. Laminate flooring throughout and a radiator.
Dining Kitchen
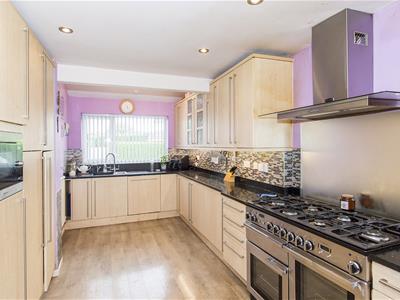 7.44m x 2.39m (24'5 x 7'10)Fitted with a wide range of cabinets with granite surfaces over, composite under-mounted sink with mixer taps. The kitchen benefits from a Rangemaster oven with a six burner gas hob and extractor canopy over. There is an integrated dishwasher and space for a fridge freezer. A window to the front aspect as well as a Velux window. A side door that gives access to the drive.
7.44m x 2.39m (24'5 x 7'10)Fitted with a wide range of cabinets with granite surfaces over, composite under-mounted sink with mixer taps. The kitchen benefits from a Rangemaster oven with a six burner gas hob and extractor canopy over. There is an integrated dishwasher and space for a fridge freezer. A window to the front aspect as well as a Velux window. A side door that gives access to the drive.
Dining kitchen Photo 2
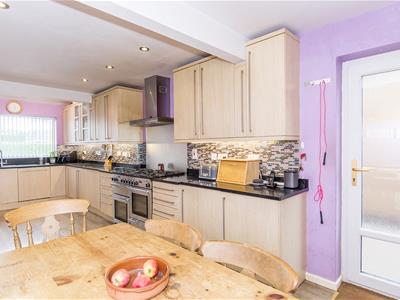
Landing
The landing benefits from a loft, a window to the side aspect and a radiator.
Bedroom One
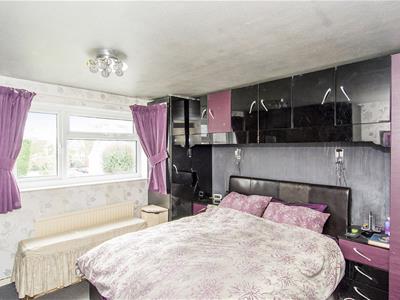 3.68m x 3.76m (12'1 x 12'4)A double bedroom with mirror fronted sliding wardrobes and a window to the rear aspect overlooking the garden and a radiator.
3.68m x 3.76m (12'1 x 12'4)A double bedroom with mirror fronted sliding wardrobes and a window to the rear aspect overlooking the garden and a radiator.
Bedroom Two
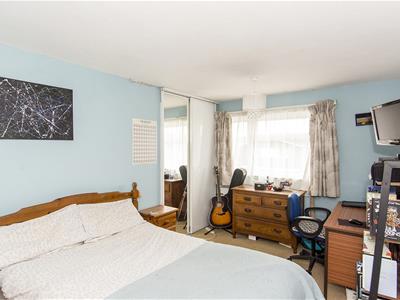 2.79m x 4.22m (9'2" x 13'10")A double bedroom with mirror fronted sliding wardrobes. A window to the front aspect and a radiator.
2.79m x 4.22m (9'2" x 13'10")A double bedroom with mirror fronted sliding wardrobes. A window to the front aspect and a radiator.
Bedroom Three
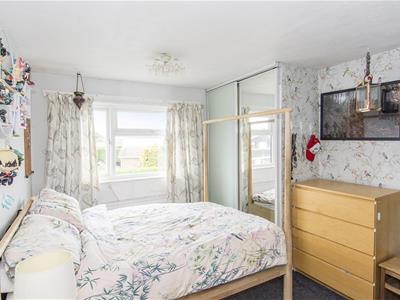 3.05m x 3.48m (10'0" x 11'5")A double bedroom with mirror fronted sliding wardrobes. A window to the front aspect and a radiator.
3.05m x 3.48m (10'0" x 11'5")A double bedroom with mirror fronted sliding wardrobes. A window to the front aspect and a radiator.
Bathroom
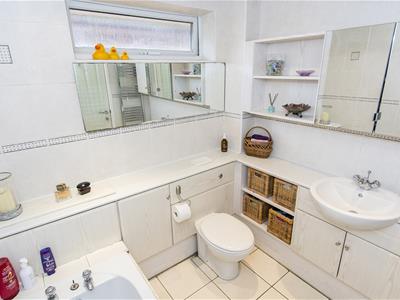 2.11m x 2.13m (6'11" x 7'0")Fitted with a back to wall WC. Hand wash basin set onto vanity cupboards. The bath has a shower and side screen. Chrome heated towel rail. ceramic wall and floor tiles. Opaque window to the side aspect.
2.11m x 2.13m (6'11" x 7'0")Fitted with a back to wall WC. Hand wash basin set onto vanity cupboards. The bath has a shower and side screen. Chrome heated towel rail. ceramic wall and floor tiles. Opaque window to the side aspect.
Bathroom Photo 2
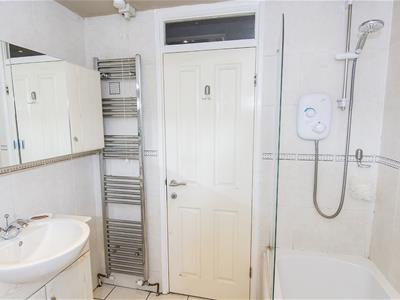
Bedroom Four
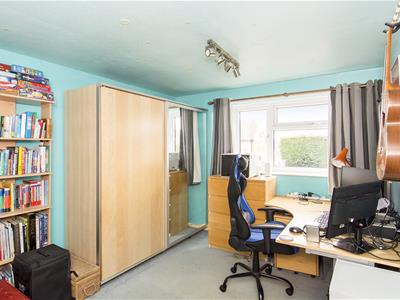 3.66m x 3.05m (12'0 x 10'0)A double bedroom with a window overlooking the garden and a radiator. This room is currently being used as a work from home office.
3.66m x 3.05m (12'0 x 10'0)A double bedroom with a window overlooking the garden and a radiator. This room is currently being used as a work from home office.
Garden
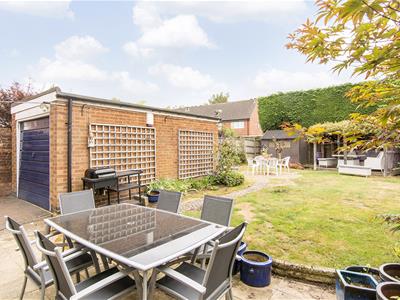 The garden is manly laid to lawn with shrub borders. there is a paved patio and a timber decked seating area with pergola over that is situated at the top of the garden.
The garden is manly laid to lawn with shrub borders. there is a paved patio and a timber decked seating area with pergola over that is situated at the top of the garden.
Garden Photo 2
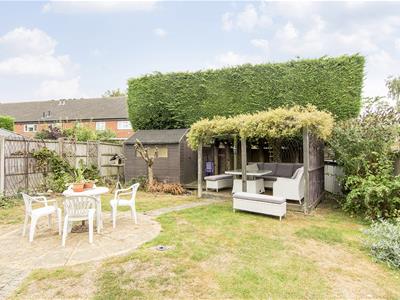
Rear Aspect
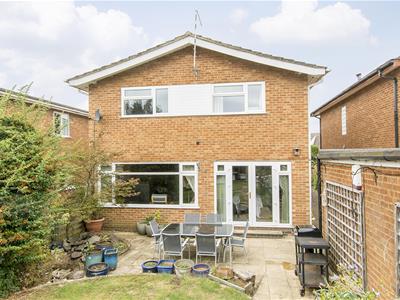
Garage & Parking
The block paved drive provides ample off road parking, a set of double wrought iron gates lead to further parking and the detached single garage . There is an outside tap and a double electric point.
Energy Efficiency and Environmental Impact
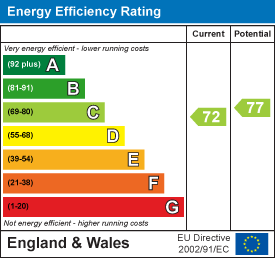
Although these particulars are thought to be materially correct their accuracy cannot be guaranteed and they do not form part of any contract.
Property data and search facilities supplied by www.vebra.com
