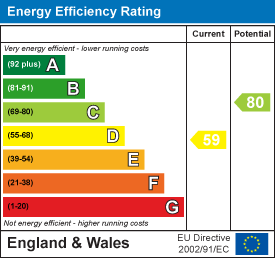.png)
122a Baddeley Green Lane
Stoke
ST2 7HA
Ford Green Road, Norton, Stoke On Trent
£325,000
4 Bedroom House - Semi-Detached
- EXTREMELEY SPACIOUS SEMI DETACHED PROPERTY
- SITTING ON A SIZEABLE PLOT APPROX QUARTER OF AN ACRE
- LOUNGE & BREAKFAST KITCHEN
- FOUR DOUBLE BEDROOMS
- FAMILY BATHROOM PLUS SHOWER ROOM
- UTILITY ROOM
- AMPLE OFF ROAD PARKING
- EXTRA LARGE REAR GARDEN
- CLOSE TO LOCAL AMENITIES & SCHOOLING
Appearances can often be deceiving! Tell me what you see?? A beautiful symmetrical chocolate box style cosy cottage!! Well yes on face value I would have to agree, but delve further and what you will find behind the gate and closed door will surely surprise you. Not only does this property have space in abundance in the form of four double bedrooms, two bathrooms, a modern fitted breakfast kitchen, lounge and utility room, but this double fronted semi detached cottage also sits in approximately a quarter of acre of landscaped garden framed in mature trees, large summer house and ample off road parking. Located in the popular area of Norton close to local amenities, schooling and excellent commuter links to the main town centre. This property is one that breaks the mould and definitely needs to be viewed to be admired. Call today to book a viewing and be surprised for yourself.
GROUND FLOOR
Entrance Hall
The property has a UPVC entrance door to the front aspect. Stairs lead to the first floor.
Lounge
3.65 x 3.16 (11'11" x 10'4")A double glazed window overlooks the front aspect. Fireplace housing gas fire. Recess storage and shelving. Television point and radiator.
Breakfast Kitchen
3.81 x 3.20 (12'5" x 10'5")A double glazed bay window overlooks the side aspect. Fitted with a range of wall and base storage units with inset stainless steel bowl sink unit. Coordinating work surface areas and breakfast bar island. Integrated electric cooker and induction hob with cooker hood above, fridge and wine cooler. Television point, ceiling spotlights and radiator.
Utility Room
2.67 x 2.11 (8'9" x 6'11")Double glazed sliding patio doors lead out to the rear garden. Fitted with wall and base storage units and inset stainless steel bowl sink unit. Coordinating work surface areas with integrated freezer and washing machine. Ceiling spotlights.
Rear Porch
1.00 x 0.70 (3'3" x 2'3")A double glazed window overlooks the side aspect coupled with a double glazed access door.
Inner Hall
0.78 0.33 (2'6" 1'0")Ceiling spotlights.
Bedroom Four
3.65 x 2.46 (11'11" x 8'0")A double glazed window overlooks the front aspect. Fireplace housing fire. Fitted wardrobe storage, television point and radiator.
Shower Room
3.11 x 2.91 (10'2" x 9'6")A double glazed window overlooks the rear aspect. Fitted with a suite comprising walk in double shower unit with waterfall shower head, low level W.C and wash hand basin. Fitted with base storage units, extractor fan and ceiling spotlights. Ladder style towel radiator.
FIRST FLOOR
First Floor Landing
Loft access hatch. Large walk in storage cupboard with ceiling spotlights.
Bedroom One
3.12 x 3.09 (10'2" x 10'1")A double glazed window overlooks the rear aspect. Television point and radiator.
Bedroom Two
3.68 x 3.65 (12'0" x 11'11")Two double glazed windows overlook the front aspect. Fitted storage with hanging rails. Radiator.
Bedroom Three
3.65 x 2.95 (11'11" x 9'8")A double glazed window overlooks the front and rear aspect. Fitted wardrobes with sliding mirrored doors and radiator.
Bathroom
2.60 x 2.19 (8'6" x 7'2")A double glazed window overlooks the side aspect. Fitted with a suite comprising extra large deep bath with seperate walk in double shower unit with waterfall shower head and body jets, vanity hand wash basin and low level W.C. Ceiling spotlights and ladder style towel radiator.
EXTERIOR
The front of the property has gated access with a paved pathway leading to the entrance door and side of the property, where you will find the large driveway accessed by electric double gates and wall mounted EV charging point. The rear garden sits on a sizeable plot laid mainly to lawn with a raised decked seating area and seperate paved patio stepped down from the main house. Mature trees and flower beds border the garden with a large summerhouse and shed at the rear, which can be connected with power and lighting. Hot and cold outside water taps and a seperate brick built shed, with power and lighting housing space for tumble dryer and a further fridge/freezer.
Energy Efficiency and Environmental Impact

Although these particulars are thought to be materially correct their accuracy cannot be guaranteed and they do not form part of any contract.
Property data and search facilities supplied by www.vebra.com


























