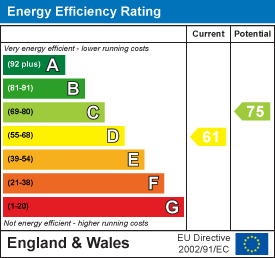
64 High Street
Hoddesdon
Hertfordshire
EN11 8ET
Highland Road, Nazeing
Price Guide £599,995 Sold (STC)
3 Bedroom House - Semi-Detached
- BEAUTFULLY PRESENTED
- THREE BEDROOM SEMI DETACHED HOUSE
- LUXURY FITTED KITCHEN/DINER
- LOUNGE
- STUDY
- LUXURY BATHROOM
- GROUND FLOOR SHOWER ROOM
- 68ft REAR GARDEN
- GARAGE & LONG DRIVE
- STUNNING VIEWS
KIRBY COLLETTI are delighted to bring to market this superbly presented THREE BEDROOM SEMI DETACHED CHALET STYLE HOUSE. Situated on an elevated plot which enjoys fantastic far reaching views over the Lee Valley. The property is located within a short walk to local shops, Clayton Hill Park and just over 2 miles to Broxbourne Railway Station with it's excellent service into London.
The present owners have greatly improved the property under their ownership to include Quality Fitted Kitchen/Diner, Luxury Bathroom/W.C, Luxury Fitted Ground Floor Shower Room, Lounge, Study, uPVC Double Glazing, Gas Heating To Radiators and Neatly Tended 68ft East Facing Garden.
ACCOMMODATION
Entrance door to:
RECEPTION HALL
Laminated wood flooring.
LOUNGE
5.13m x 3.86m (16'10 x 12'8 )Full height front aspect uPVC double glazed window. Coved ceiling. Feature fireplace. Recessed ceiling spotlights. Laminated wood flooring. Radiator with decorative cover.
STUDY
2.79m x 1.98m (9'2 x 6'6)Front aspect uPVC double glazed window. Fitted cupboards and shelves. Laminated wood flooring. Coved ceiling. Recessed ceiling spotlights.
DINING AREA
5.82m max x 4.47m (19'1 max x 14'8)Recessed ceilingh spotlights. Laminated wood flooring. Cupboard with plumbing for washing machine and space for tumble dryer. Stairs up tom first floor with galss ballustrade. Open to:
QUALITY FITTED KITCHEN
5.82m max x 3.05m (19'1 max x 10)Rear aspect uPVC double glazed windows and double doors to rear garden. Range of contemporary wall and base unit including deep pan drawers with Corian worktops over and inset sink unit with QOOKER tap. Breakfast bar. SIEMENS Induction hob. Built in electric oven. Built in microwave. Integrated dishwasher. Wine cooler. Space for fridge/freezer. Laminated wood flooring.
LUXURY FITTED GROUND FLOOR SHOWER
2.29m x 1.60m (7'6 x 5'3)Side aspect uPVC double glazed window. Porcelain INTERNO tiled walls and floor. Wall mounted wash basin with drawer unit under. Toilet with concealed cistern. Corner shower enclosure. Chrome heated towel rail. Recessed ceiling spotlights.
FIRST FLOOR LANDING
Coved ceiling. Recessed ceiling spotlights Radiator with decorative cover.
BEDROOM 1
4.37m to wardrobes x 2.74m (14'4 to wardrobes x 9)Two rear aspect uPVC double glazed windows. Fitted wardrobes to one wall. Radiator with decorative cover. Coved ceiling. Recessed ceiling spotlights. Laminated wood flooring.
BEDROOM 2
3.15m x 2.57m (10'4 x 8'5)Front aspect uPVC double glazed window. Built in cupboard. Recessed ceiling spotlights. Radiator. Coved ceiling. Laminated wood flooring.
BEDROOM 3
3.12m x 2.29m (10'3 x 7'6)Front aspect uPVC double glazed window. Built in cupboard. Recessed ceiling spotlights. Radiator. Coved ceiling. Laminated wood flooring.
LUXURY BATHROOM/W.C
2.24m x 1.68m (7'4 x 5'6)Side aspect uPVC double glazed window. Porcelain tiled walls and floor. Tub bath. Low level W.C. Rectangular wash basin with cupboard under. Recessed ceiling spotlights. Extractor fan. Coved ceiling.
OUTSIDE
FRONT GARDEN
Laid to lawn with long sloped drive providing ample parking and access to:
GARAGE
7.06m x 2.44m (23'2 x 8)Power and light connected. Door to garden.
REAR GARDEN
East facing. Approx 68ft Deep. Paved patio step up to lawn, rear decked seating area. Timber shed.
Energy Efficiency and Environmental Impact

Although these particulars are thought to be materially correct their accuracy cannot be guaranteed and they do not form part of any contract.
Property data and search facilities supplied by www.vebra.com
























