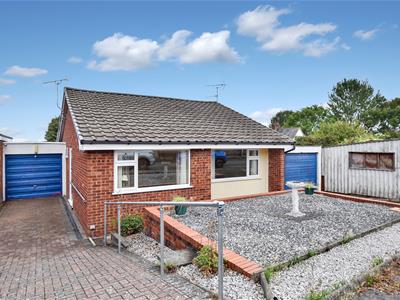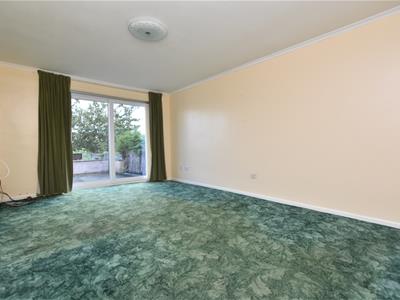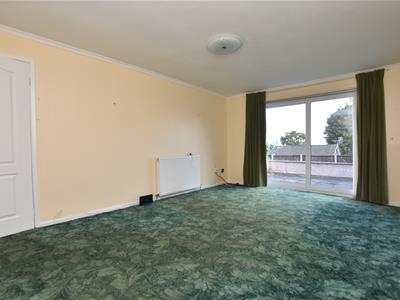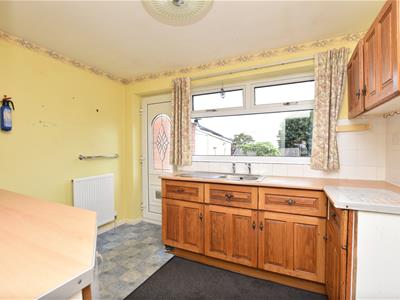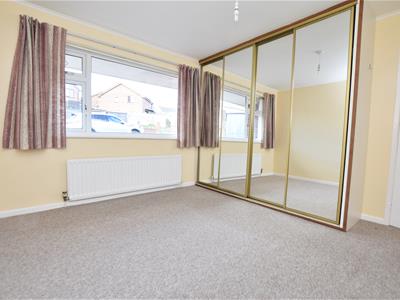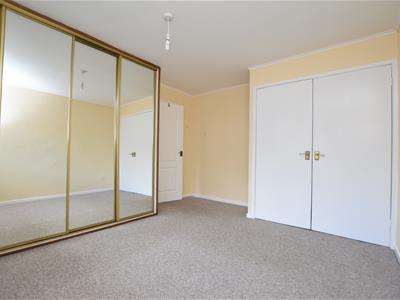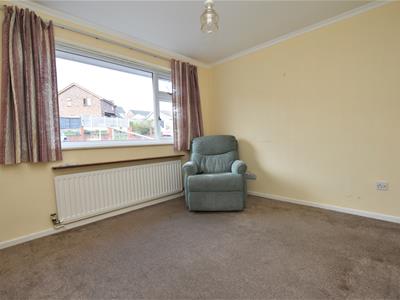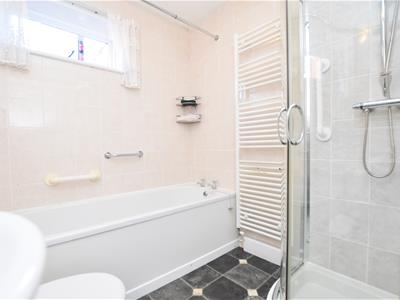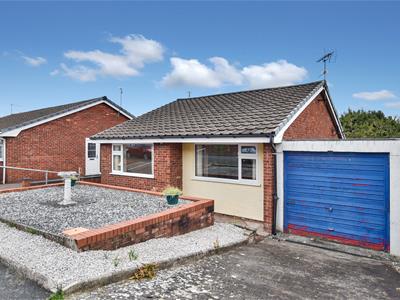Caer Haf, Summerhill, Wrexham
Offers In The Region Of £175,000 Sold (STC)
2 Bedroom Bungalow - Detached
- Detached bungalow
- With panoramic views
- Enclosed porch
- Hallway
- Lounge
- Kitchen
- Two bedrooms
- Bathroom
- Two driveways, two garages
- Gardens to front and rear EPC RATING C (69)
An excellent opportunity to purchase this detached 2 bedroom bungalow with garages and panoramic views across Wrexham and Cheshire from the private rear garden. Located within the popular village of Summerhill with a good range of amenities, public transport and supermarket in close proximity, the accommodation briefly comprises a Pvc part glazed entrance door opening to the enclosed porch, hall with useful store cupboard, good sized lounge with Pvc sliding patio doors opening to the rear garden, fitted kitchen with a Worcester gas combination boiler, 2 bedrooms both with built in wardrobes/storage and a fully tiled bathroom appointed with a bath and separate shower enclosure. To the outside, the property benefits from 2 driveways leading to 2 separate garages either side of a decorative gravelled front garden. The rear garden is mainly paved for low maintenance and provides a pleasant patio area to enjoy the views. In addition is a useful workshop. NO CHAIN. Energy Rating - C (69)
LOCATION
Located within the Village of Summerhill enjoying good road links to the A483 Wrexham to Chester by-pass which allows for daily commuting to the major commercial and industrial centres of the region. Summerhill adjoins the Village of Gwersyllt which offers a range of day-to-day shopping facilities and social amenities as well as both primary and secondary schooling, whilst the nearby Village of Moss includes a Country Park with 9-hole golf course and has a pleasant setting for picturesque walks. Wrexham city centre is only a short driving distance away and therefore provides an excellent range of high street retailers and social amenities.
DIRECTIONS
From Wrexham city centre proceed along Mold Road passing the Football Ground and University on the right, continue across the first roundabout and then take the second left hand exit off the second roundabout signposted Summerhill. Proceed past Pendine Way and Moss Road then follow the road to the left into Top Road, continue for approximately 1/4 of a mile, turn right onto New Road just after The King William Pub, 2nd left into Caer Haf and the bungalow will be observed on the right.
ACCOMMODATION
Upvc part glazed entrance door opening to:
ENCLOSED PORCH
With part glazed door leading to:
HALLWAY
Radiator, wood effect flooring, ceiling hatch to roof space with pull-down loft ladder, two panel white woodgrain effect doors off to all rooms and useful storage cupboard.
LOUNGE
4.90m x 3.38m (16'1 x 11'1)A well proportioned reception room with upvc double glazed sliding patio doors leading to the rear garden providing pleasant far reaching views, radiator and coving to ceiling.
KITCHEN
3.20m x 2.36m (10'6 x 7'9)In need of modernisation - fitted with a range of base and wall cupboards with work surface areas incorporating a stainless steel single drainer sink unit with upvc double glazed window above overlooking the rear garden, gas cooker point, part tiled walls, radiator, Worcester gas combination boiler and upvc part glazed external door.
BEDROOM ONE
3.89m x 3.38m (12'9 x 11'1)Upvc double glazed window to front, radiator, mirror fronted sliding wardrobes and built-in two door wardrobe.
BEDROOM TWO
3.20m x 2.67m (10'6 x 8'9)Upvc double glazed window to front with radiator below and built-in storage cupboard.
BATHROOM
Appointed with a pedestal wash basin, low flush w.c, corner shower enclosure with mains thermostatic shower, bath, fully tiled walls, window and heated towel rail.
OUTSIDE
To the front of the property there are two driveways. A brick paved drive with parking for two cars leads to:
GARAGE ONE
5.84m x 2.44m (19'2 x 8'0)Having metal up and over door, lighting, power and side personal door. The additional driveway leads to:
GARAGE TWO
5.69m x 2.46m (18'8 x 8'1)Having metal up and over door, lighting, power sockets and rear personal door.
GARDENS
The front garden has been designed for low maintenance and includes decorative gravel. The enclosed rear garden enjoys a good degree of privacy and features a large paved patio area to take advantage of the views.
WORKSHOP
3.28m x 2.34m (10'9 x 7'8)Lighting, power, window to rear and side personal door.
PLEASE NOTE
Please note that we have a referral scheme in place with Chesterton Grant Independent Financial Solutions . You are not obliged to use their services, but please be aware that should you decide to use them, we would receive a referral fee of 25% from them for recommending you to them.
Energy Efficiency and Environmental Impact
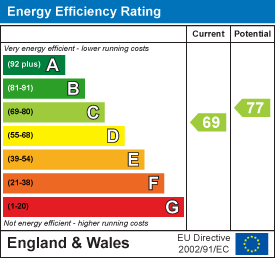
Although these particulars are thought to be materially correct their accuracy cannot be guaranteed and they do not form part of any contract.
Property data and search facilities supplied by www.vebra.com

