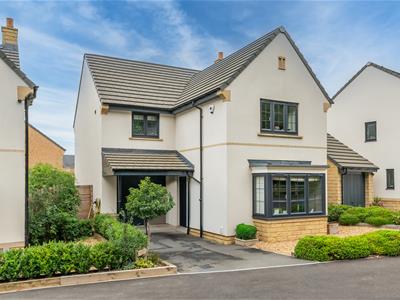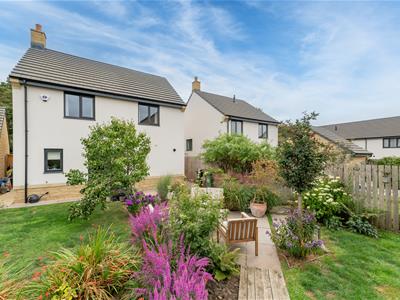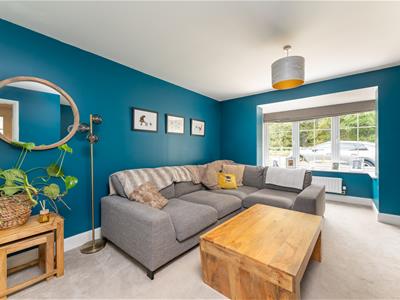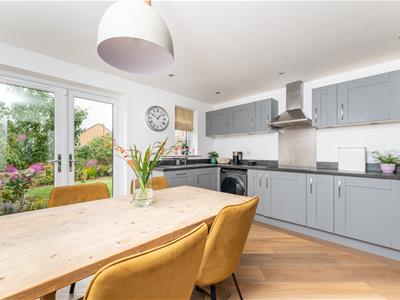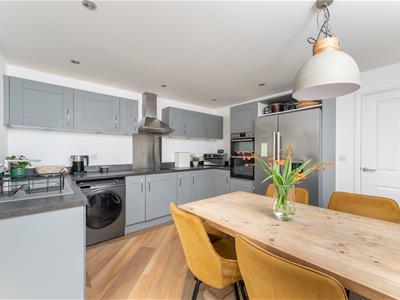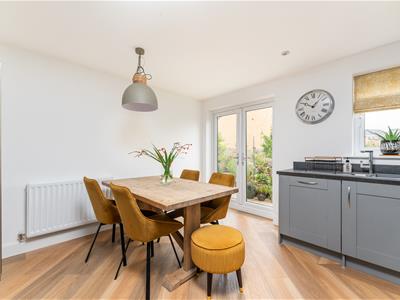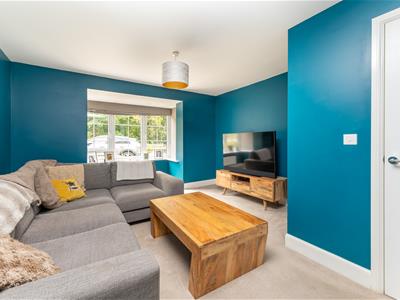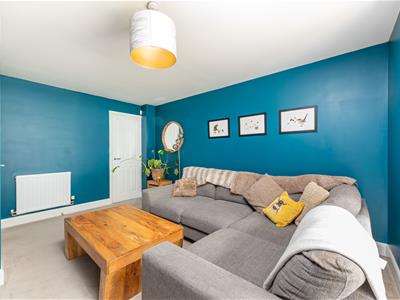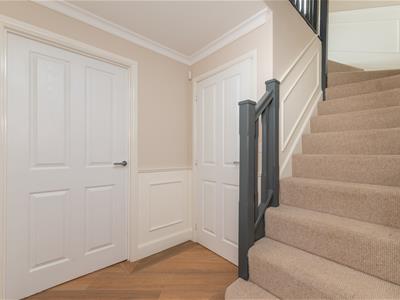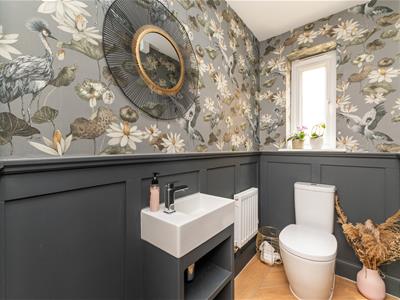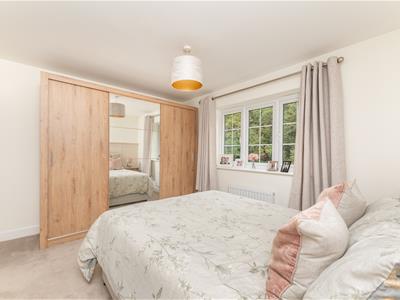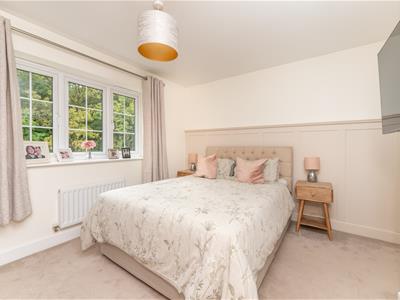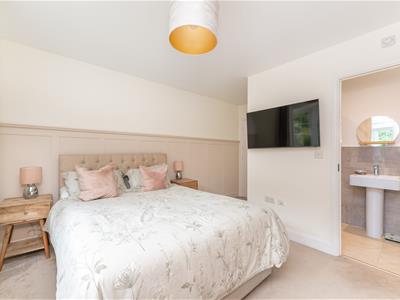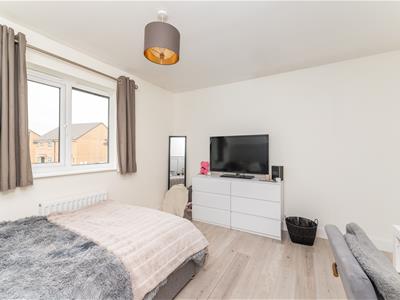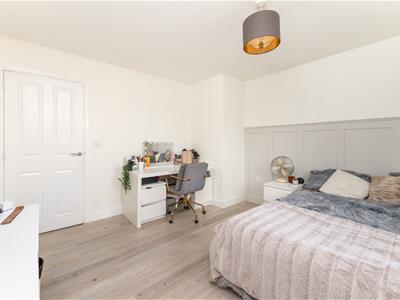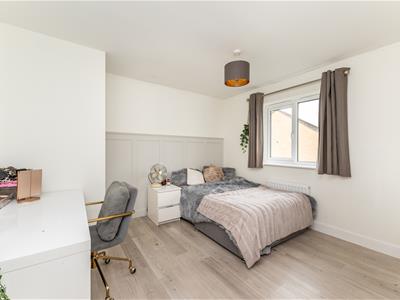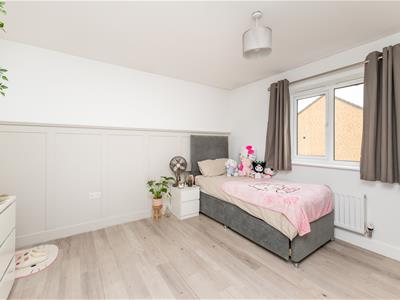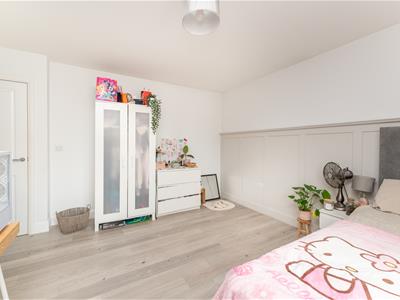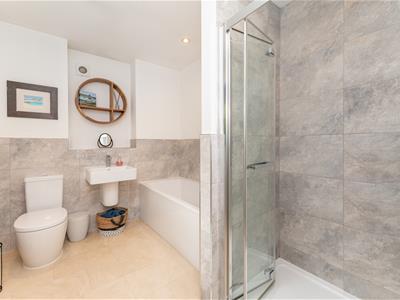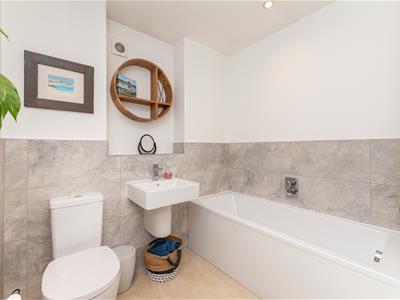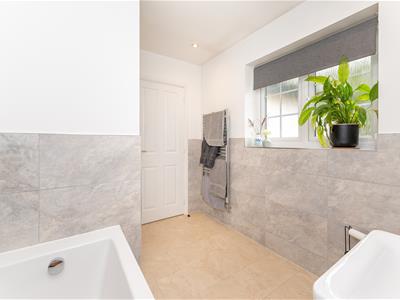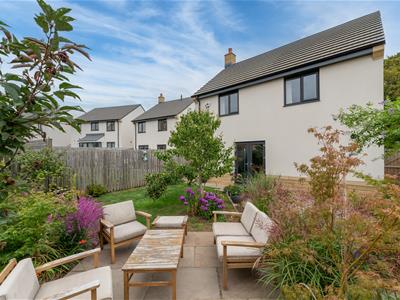26 Kirkgate
Otley
West Yorkshire
LS21 3HJ
Spring Wood Crescent, Bramhope
Asking price £475,000 Sold (STC)
3 Bedroom House - Detached
- Smartly Presented Detached Family Home With Attractive Outlook Onto The Woods
- Beautifully Landscaped West Facing Rear Garden Ideal For Outdoor Entertaining
- Welcoming Hallway, Cloakroom & Sitting Room With Large Bay Window
- Well-Equipped Modern Dining Kitchen With Integrated Appliances & Access To Rear Garden
- Delightful Main Bedroom With Smart En-Suite Shower Room
- Two Further Generous Double Bedrooms & Luxurious Family Bathroom
- Driveway With Good Sized Garage & EV Charger
- Freehold / EPC Rating B / Council Tax Band E
- Ideal Opportunity For A Variety Of Buyers To Purchase A Wonderful Home
- Stunning Turn Key Property Not To Be Missed
Nestled in the serene locale of Spring Wood Crescent, Bramhope, this smartly presented detached family home offers a perfect blend of modern living and natural beauty. Built in 2021, this property boasts a delightful outlook onto the surrounding woods, creating a tranquil atmosphere for its residents.
Upon entering, you are welcomed into a spacious reception room that serves as the heart of the home, ideal for family gatherings or quiet evenings. A modern dining kitchen provides a terrific entertaining space with French doors out to the rear garden.
The property features three generously sized double bedrooms, including a delightful main bedroom complete with a stylish en-suite shower room, ensuring comfort and privacy for all family members. The two additional bedrooms are equally spacious, providing ample room for family or guests. The well-appointed bathroom enhances the convenience of this home, making it suitable for busy family life.
One of the standout features of this property is the beautifully landscaped west-facing rear garden, which is perfect for outdoor entertaining. Imagine hosting summer barbecues or enjoying a peaceful evening under the setting sun in this charming space.
With parking available for two vehicles, this home combines practicality with elegance. This stunning turn-key property is not to be missed, offering a wonderful opportunity for families seeking a modern lifestyle in a picturesque setting. To arrange a viewing contact Shankland Barraclough Estate Agents in Otley.
The Accommodation...
The smartly presented accommodation with GAS FIRED CENTRAL HEATING, SEALED UNIT DOUBLE GLAZING and with approximate room sizes, comprises:
Ground Floor
Entrance Hall
A welcoming entrance hall with attractive panelled walls, ceiling cornice, wood effect flooring, stairs up to the first floor and cloakroom off.
Cloakroom
With a low suite w.c, wash hand basin, part panelled walls, wood effect flooring and window to the side elevation.
Sitting Room
5.36m x 3.78m (17'7" x 12'5")A generous reception room enjoying a bay window to the front elevation overlooking the woods. Radiator and useful understairs storage.
Dining Kitchen
3.78m x 3.68m (12'5" x 12'1")A smart and modern dining kitchen with a range of base and wall units incorporating cupboards, drawers and coordinating work surfaces with upstands. Inset one and a half bowl stainless steel sink unit with mixer tap, integrated appliances including a dishwasher, double electric oven and four ring induction hob having a stainless steel hood over. Plumbing for an automatic washing machine, space for an American style fridge/freezer, radiator, wood effect flooring window to the rear elevation and French doors out to the enclosed west facing rear garden.
First Floor
Landing
With laddered access to the part boarded roof void, linen cupboard and window to the side elevation.
Bedroom 1.
4.01m x 3.02m (13'2" x 9'11")A delightful master bedroom having feature part wood panelled walls, radiator and window to the front elevation with a lovely outlook onto the woods to enjoy the array of wildlife.
En-Suite Shower Room
A modern en-suite with a generous tiled shower stall, low suite w.c and pedestal wash hand basin. Heated towel tail, part tiled walls and floor, shaver point and recessed spotlights.
Bedroom 2.
3.68m x 3.38m (12'1" x 11'1")Another good sized double bedroom with part wood panelled walls, radiator, wood effect flooring and window to the rear elevation overlooking the rear garden.
Bedroom 3.
3.53m x 3.45m (11'7" x 11'4")A third generous double bedroom again enjoying part wood panelled walls, radiator, wood effect flooring and window to the rear elevation.
Luxurious House Bathroom
A stylish family bathroom with a four piece suite comprising a panelled with shower attachment, separate tiled shower stall, low suite w,c and wall hung wash hand basin. Heated towel rail, part tiled walls and floor, recessed spotlights and window to the front elevation.
Outside
The property enjoys a terrific and beautifully landscaped enclosed west facing rear garden. The garden has been thoughtfully separated into different areas to make the most of the space including lawned areas, flower borders housing an array of shrubs and plants and seating areas to enjoy the sunshine throughout the day, ideal for outdoor entertaining and alfresco dining. To the front of the property there is a driveway providing off road parking and a garage 19'4" x 10'0" with up and over door, light and power. An EV Charger is also situated off the drive.
Tenure, Services And Parking
Tenure: Freehold
All Mains Services Connected
Parking: Driveway Providing Off Road Parking
Currently the communal areas are managed by Miller Homes, but this will be handed over to a management company in due course and then fees will apply.
Internet and Mobile Coverage
Independently checked information via Ofcom shows that Ultrafast Broadband up to 1800 Mbps download speed is available to this property. Mobile Phone coverage is available to the four main carriers. For further information please refer to: https://checker.ofcom.org.uk
Council Tax Leeds
Leeds City Council Tax Band E. For further details on Leeds Council Tax Charges please visit www.leeds.gov.uk or telephone them on 0113 2224404.
Viewing Arrangements
We would be delighted to arrange a viewing for you on this property. To view, please contact Shankland Barraclough Estate Agents on (01943) 889010, e-mail us info@shanklandbarraclough.co.uk or call in to our office at 26 Kirkgate, Otley LS21 3HJ.
Opening Hours
Monday to Friday 9am - 5.30pm
Saturdays 9am - 4pm
Offer Acceptance & AML Regulations
Money Laundering, Terrorist Financing & Transfer of Funds Regulations 2017. To enable us to comply with the expanded Money Laundering Regulations we are required to obtain proof of how the property purchase is to be financed as well as identification from all prospective buyers. Buyers are asked to please assist with this so that there is no delay in agreeing a sale. The cost payable by the successful buyer(s) for this is £20 (inclusive of VAT) per named buyer and is paid to the firm that administers the money laundering ID checks, Movebutler. Please note the property will not be marked as sold subject to contract until appropriate identification has been provided and all AML checks are completed.
Mortgage Advice
We are delighted to offer Whole of Market Mortgage advice through our relationship with T&C Independent Mortgage Advisors. To make an appointment please ring 01943 889010 and we will arrange for our advisor to help you source the most suitable mortgage for your circumstances.
The Initial consultation is free of charge and totally without obligation. A fee may then be payable if you choose to use their services.
Please Note
The extent of the property and its boundaries are subject to verification by inspection of the title deeds. The measurements in these particulars are approximate and have been provided for guidance purposes only. The fixtures, fittings and appliances have not been tested and therefore no guarantee can be given that they are in working order. The internal photographs used in these particulars are reproduced for general information and it cannot be inferred that any item is included in the sale.
Energy Efficiency and Environmental Impact
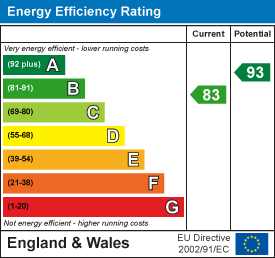
Although these particulars are thought to be materially correct their accuracy cannot be guaranteed and they do not form part of any contract.
Property data and search facilities supplied by www.vebra.com
