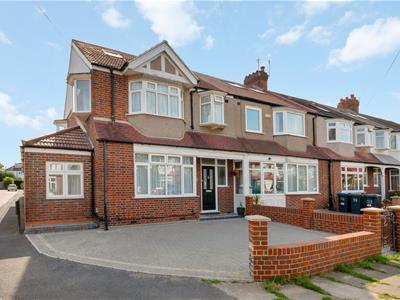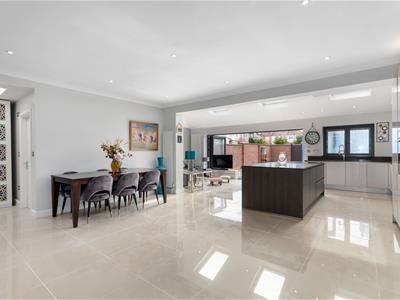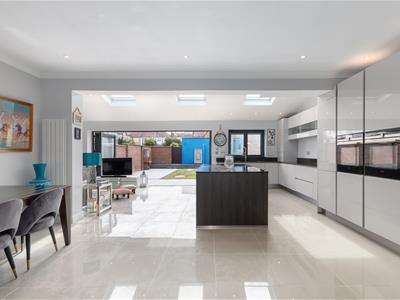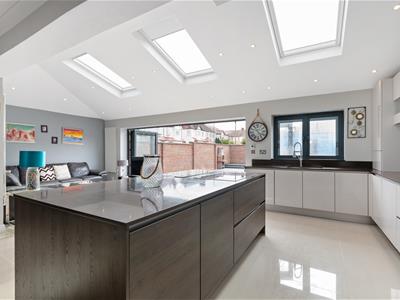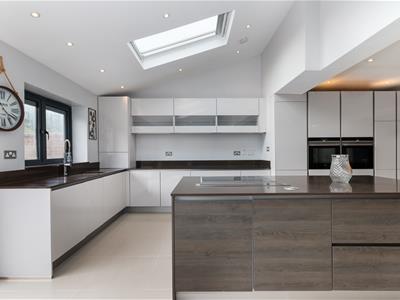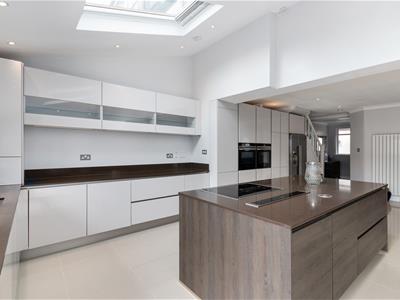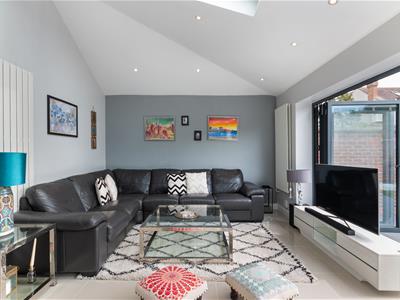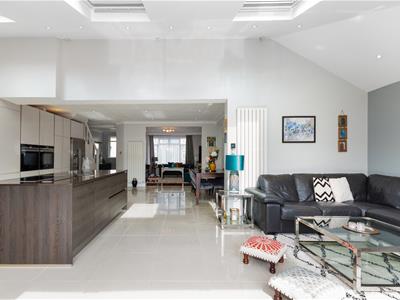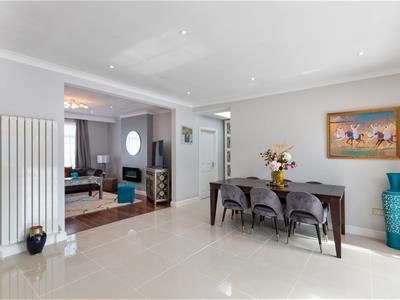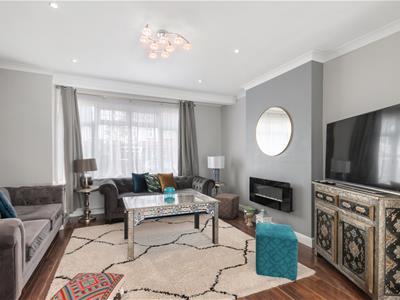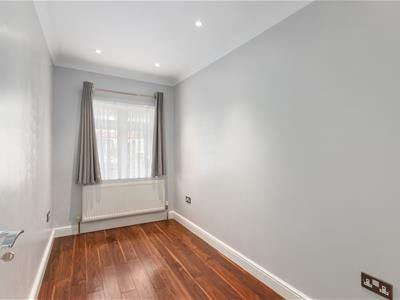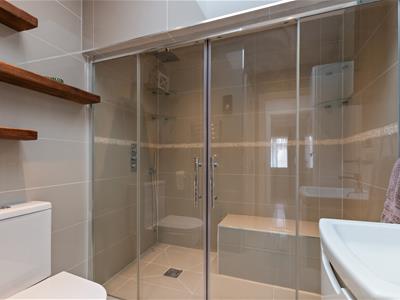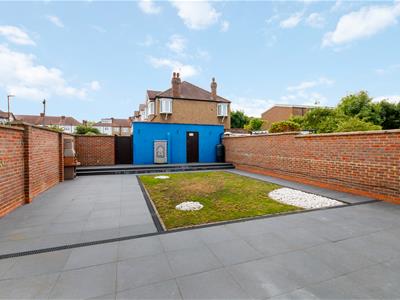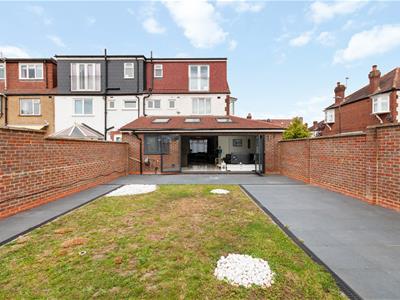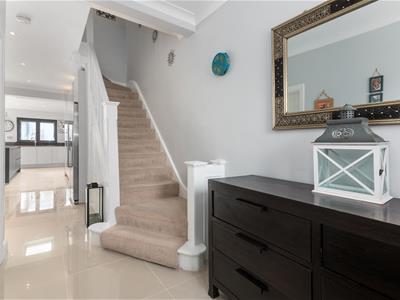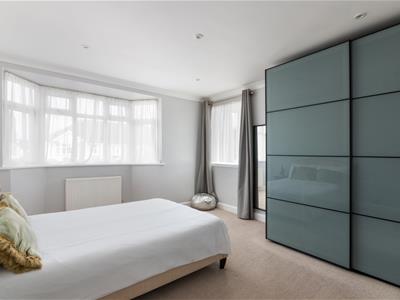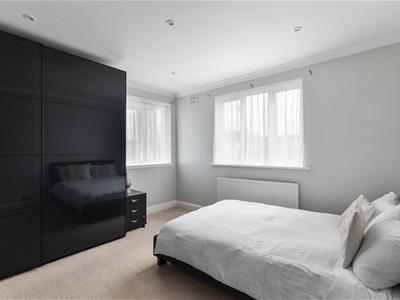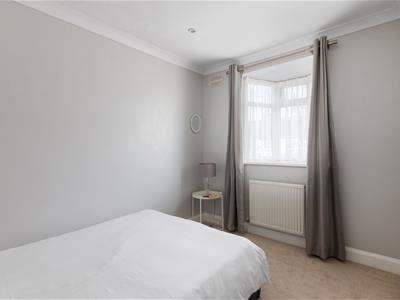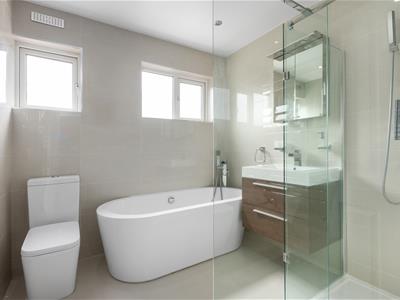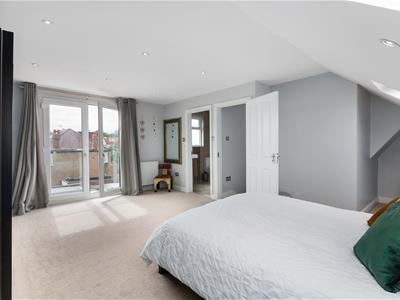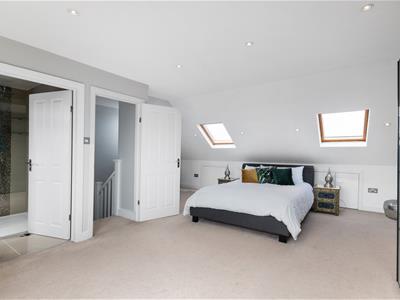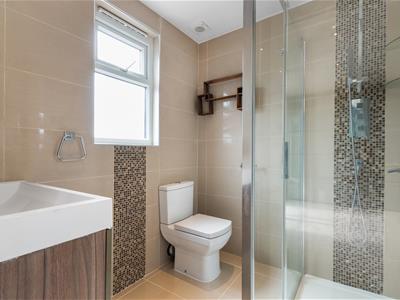Northway, Cannon Hill
£1,000,000
4 Bedroom House - End Terrace
- Fully Extended End of Terrace Blay Family Home
- Four Bedrooms (Plus Fifth Bedroom/Study Room)
- Three Bathrooms
- In Bespoke Condition
- Off-Street Parking and Garage
- Desirable Location in Cannon Hill area
- No Onward Chain
- Freehold
- EPC Rating - C
- Merton Council Tax Band - E
A magnificent four bedroom, three bathroom end of terrace 'Blay' family home, fully extended and in bespoke condition throughout. Offered to the market with no onward chain, and enviably located in the heart of Cannon Hill on the corner of a quiet, residential street, boasting off-street parking, garage and in excess of 2000 sq ft. Comprising a vast open-plan kitchen/diner with a bespoke 'Nobilia' kitchen and modern integrated appliances, alongside a second reception, study room/fifth bedroom and family bathroom with a built-in steam room and utility area on the ground floor. Notable features in the extension include electronic Velux windows and bi-fold doors with integrated blinds, which open out onto a well maintained south-west facing garden. There is a spacious garage at the rear with gated access at the rear of the property. Upstairs encompasses two larger than average double bedrooms, a third large single bedroom and luxury family bathroom, with a superb principal bedroom with ensuite, Juliet Balcony and ample storage in the converted loft. Located on a desirable residential road within easy access to Raynes Park and Morden Train and Northern Line Tube, Cannon Hill Common and a selection of well regarded schools, an early viewing is highly recommended.
IMPORTANT NOTE TO POTENTIAL PURCHASERS
To comply with the Government’s Money Laundering Regulations 2019, we are required to verify the identity of all prospective buyers. We use a third-party service Credas, who will contact you directly to complete this process.
They will require the full name, date of birth, and current address of all buyers. There is a nominal charge of £48 including VAT per person, payable directly to Credas.
Energy Efficiency and Environmental Impact
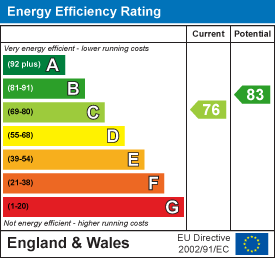
Although these particulars are thought to be materially correct their accuracy cannot be guaranteed and they do not form part of any contract.
Property data and search facilities supplied by www.vebra.com

