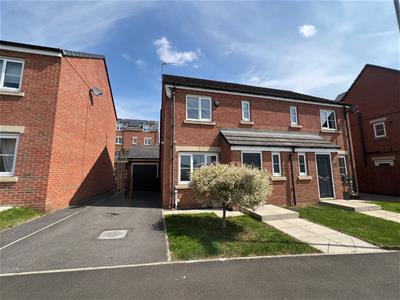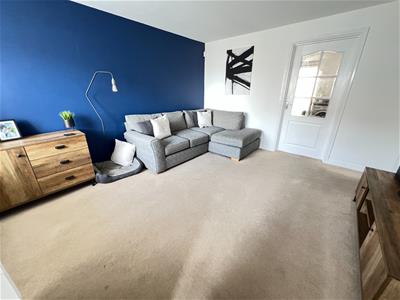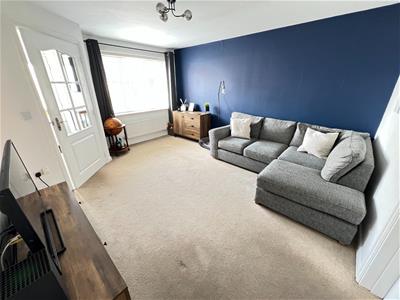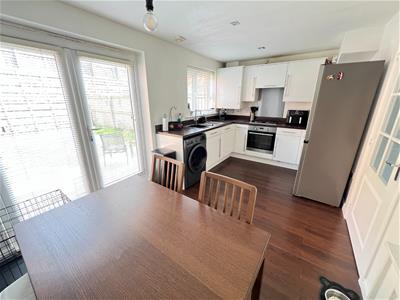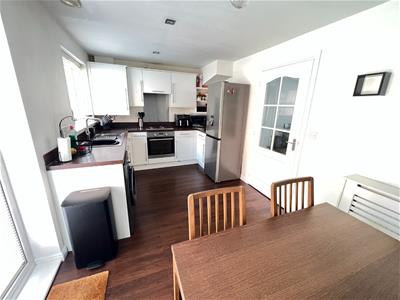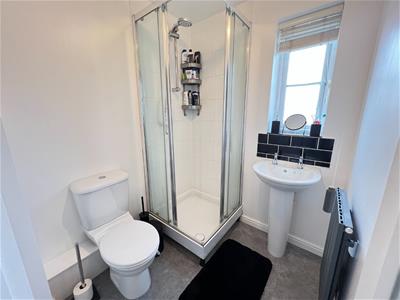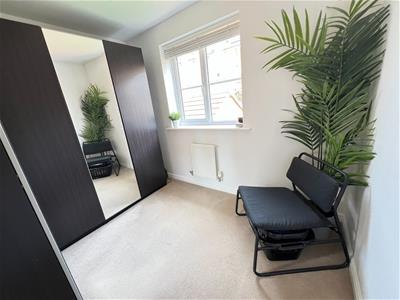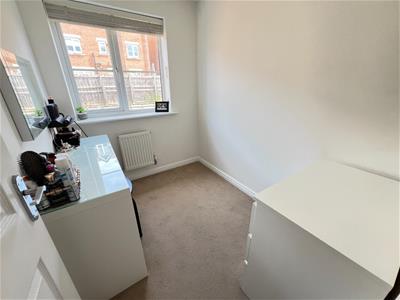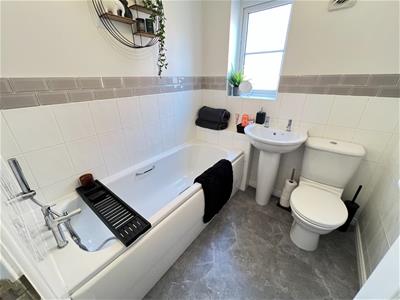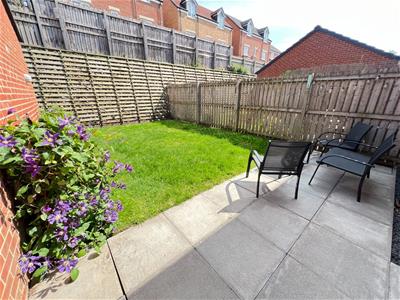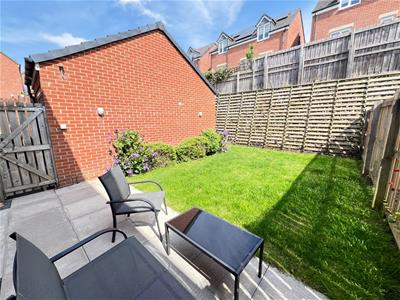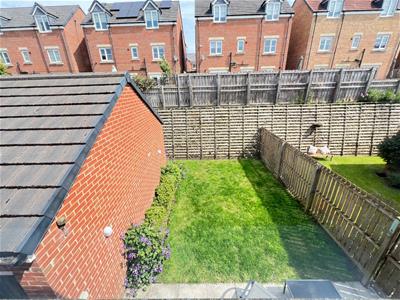
Robinsons - Bishop Auckland Sales
Tel: 01388 458 111
Fax: 01388 458 200
Email: info@robinsonsbishop.co.uk
120 Newgate Street
Bishop Auckland
DL14 7EH
Sterling Way, Shildon
£129,995
3 Bedroom House - Mid Terrace
- THREE BEDROOM MID LINK HOUSE
- EXCEPTIONALLY WELL PRESENTED THROUGHOUT
- POPULAR MODERN DEVELOPMENT
- ENSUITE AND GROUND FLOOR WC
- AMPLE OFF STREET PARKING AND SINGLE GARAGE
- GARDENS FRONT AND REAR
Nestled in the charming Middridge Vale development on the outskirts of Shildon, this delightful mid-terrace house offers a perfect blend of modern living and comfort. Built in 2014, the property spans an impressive 764 square feet and is beautifully presented throughout, making it an ideal home for families or professionals alike.
Upon entering, you are greeted by a welcoming hallway that leads to a convenient ground floor WC and a spacious living room, which is bathed in natural light from the front-facing UPVC double glazed window. The heart of the home is undoubtedly the fitted kitchen/dining room, located at the rear. This well-appointed space features a range of stylish floor and wall-mounted units, built-in stainless steel cooking appliances, and ample room for a dining table. French doors open seamlessly to the rear garden, creating an inviting atmosphere for entertaining or enjoying family meals.
The first floor comprises three well-proportioned bedrooms, including a master suite complete with an en-suite shower room, ensuring privacy and convenience. The additional bedrooms are equally bright and airy, with UPVC double glazed windows offering lovely views of the surrounding area. A family bathroom, part-tiled and equipped with essential amenities, completes the upper level.
Externally, the property boasts a lawned front garden and a driveway that accommodates 2-3 vehicles, leading to a detached single garage with power and lighting. The rear garden is predominantly laid to lawn, complemented by a patio area, perfect for outdoor relaxation.
With gas central heating to radiators and UPVC double glazing throughout, this home is not only stylish but also energy-efficient. An internal inspection is highly recommended to fully appreciate the quality and standard of living this property has to offer.
To arrange a viewing please call Robinsons on 01388 458111
GROUND FLOOR
Entrance Hall
Lounge
4.35 x 3.69 (14'3" x 12'1")
Kitchen/Dining Room
4.68 x 2.69 (15'4" x 8'9")
WC
FIRST FLOOR
Landing
Bedroom 1
3.65 x 2.90 (11'11" x 9'6")
En Suite
Bedroom 2
2.81 x 2.32 (9'2" x 7'7")
Bedroom 3
2.31 x 1.78 (7'6" x 5'10")
Family Bathroom
EXTERNAL
AGENTS NOTES
Electricity Supply: Mains
Water Supply: Mains
Sewerage: Mains
Heating: Gas
Broadband: Basic 4 Mbps, Superfast 73 Mbps,
Mobile Signal/Coverage: Average -Good
Tenure: Freehold
Council Tax: Durham County Council, Band B (£1984 Min)
Energy Rating: TBC
Disclaimer: The preceding details have been sourced from the seller and OnTheMarket.com. Verification and clarification of this information, along with any further details concerning Material Information parts A, B & C, should be sought from a legal representative or authorities. Robinsons cannot accept liability for any information provided.
Although these particulars are thought to be materially correct their accuracy cannot be guaranteed and they do not form part of any contract.
Property data and search facilities supplied by www.vebra.com
