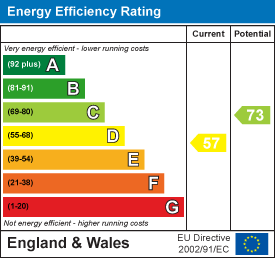26 Victoria Street
Holmfirth
Huddersfield
HD9 7DE
Moorcroft Park Drive, New Mill, Holmfirth HD9
Offers Over £225,000 Sold (STC)
3 Bedroom House - Semi-Detached
- THREE BEDROOM SEMI-DETACHED PROPERTY
- READY FOR A PROGRAMME OF MODERNISATION
- FRONT AND REAR LAWNED GARDENS
- GARAGE AND OFF ROAD PARKING
- POPULAR RESIDENTIAL AREA CLOSE TO LOCAL AMENITIES
- VIEWING HIGHLY RECOMMENDED
- NO VENDOR CHAIN
A well-kept three bedroom semi-detached home in a popular residential area with far reaching countryside views. The property is ready for a programme of modernisation offering the future owner a superb opportunity to create a fabulous family home. With front and side access to the internal hallway the property briefly comprises two reception rooms and traditional kitchen to the ground floor, with three bedrooms and bathroom to the first floor. The property also benefits from both front and rear lawned gardens with shed, driveway providing off road parking and useful garage/workshop.
Ideally situated for the local amenities of New Mill and close-by villages.
Viewing highly recommended and available with no onward chain.
Entrance
The front door opens into the entrance hallway with doors to the lounge, dining room and kitchen. Stairs rise to the first floor. There is also a side door to the driveway and a useful understairs cupboard.
Lounge
3.96m x 3.94m (13' x 12'11)An equal proportioned reception room with front aspect window and gas fireplace set in stone hearth. Double doors open to the dining room.
Dining Room
3.38m x 2.95m (11'1 x 9'8)A secondary reception room with rear aspect window overlooking the garden.
Kitchen
2.77m x 2.44m (9'1 x 8')A range of base and wall units with laminate work surface incorporating stainless steel sink with drainer and mixer tap. Space for fridge, plumbing for a washer and freestanding electric cooker. Rear aspect window and tiled splashback.
First Floor Landing
Doors open to the three first floor bedrooms and house bathroom with side aspect window and access to the partially boarded loft.
Bedroom 1
3.96m x 3.35m (13' x 11')A kingsize bedroom with a bank of fitted wardrobes and large window with far reaching countryside views.
Bedroom 2
3.38m x 2.95m (11'1 x 9'8)A double bedroom with fitted wardrobe and rear aspect window.
Bedroom 3
2.77m x 2.44m (9'1 x 8')A good sized third bedroom with garden views.
Bathroom
3.05m x 1.78m (10' x 5'10)A coloured suite comprising panel bath, pedestal wash hand basin and WC. Obscure window and half wall tiling. A cupboard houses the hot water cylinder.
Garden
The property has both front and rear lawned gardens with mature shrubs. To the rear is a useful storage shed.
Garage and Parking
A garage/workshop offers plenty of storage at the end of the driveway providing ample parking for 2/3 cars.
Energy Efficiency and Environmental Impact

Although these particulars are thought to be materially correct their accuracy cannot be guaranteed and they do not form part of any contract.
Property data and search facilities supplied by www.vebra.com






















