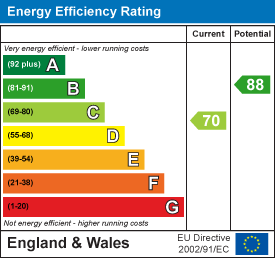Wards Estate Agents
17 Glumangate
Chesterfield
S40 1TX
Foljambe Road, Brimington, Chesterfield
£115,000
2 Bedroom House - Terraced
- OFFERED TO THE OPEN MARKET WITH NO CHAIN & IMMEDIATE POSSESSION!!
- Ideal first time buyer, small family or investor property!!
- Potential Yield of 7% based upon a purchase price of £115,000 and an approx monthly rent of £675!!
- Early viewing is highly recommended of this fully refurbished EXTENDED TWO DOUBLE BEDROOM MID TERRACE HOUSE
- Perfectly placed for all local amenities, shops, schools, doctors, bus routes and main commuter road links to Chesterfield town centre, Dronfield, Sheffield and further afield via the M1 motorway J29/
- Internally the neutrally decorated accommodation has new carpeting throughout and benefits from uPVC double glazing, gas central heating with a Combi boiler (Gas Safety Certificate 2024/25)
- Modern fitted integrated kitchen and re-fitted spacious family bathroom with White 3 piece suite.
- Energy Rating C
OFFERED TO THE OPEN MARKET WITH NO CHAIN & IMMEDIATE POSSESSION!!
Ideal first time buyer, small family or investor property!!
Potential Yield of 7% based upon a purchase price of £115,000 and an approx monthly rent of £675!!
Early viewing is highly recommended of this fully refurbished EXTENDED TWO DOUBLE BEDROOM MID TERRACE HOUSE which is situated in this extremely popular residential location being perfectly placed for all local amenities, shops, schools, doctors, bus routes and main commuter road links to Chesterfield town centre, Dronfield, Sheffield and further afield via the M1 motorway J29/29A
Internally the neutrally decorated accommodation has new carpeting throughout and benefits from uPVC double glazing, gas central heating with a Combi boiler (Gas Safety Certificate 2024/25) and offers on the ground floor front reception room which is open plan to the dining room and modern fitted integrated kitchen. On the first floor main double bedroom, second rear double bedroom with access to the re-fitted spacious family bathroom with White 3 piece suite.
Front low brick wall with side wrought iron gate and decorative side railings. Steps and pathway lead to the front entrance.
Rear enclosed garden with substantial fenced boundaries. Patio and and low maintenance pebble area. Gate provides a right of way access over neighbours.
Additional Information
Gas Central Heating - Alpha Combi boiler
Gas Safety Certificate -Dec 2024-25
uPVC Double Glazed Windows/facias
Carpets and flooring throughout
Modern internal doors with chrome fittings
Gross Internal Floor Area - 63.6Sq.m 684.2Sq.Ft.
Council Tax Band - A
Secondary School Catchment Area -Springwell Community College
Reception Room
3.71m x 3.71m (12'2" x 12'2")Main family reception room with front aspect window. Corner gas meter cupboard. Open Plan to the Dining Room
Dining Room
3.40m x 2.74m (11'2" x 9'0")Second reception area with rear aspect window. Useful under stairs store cupboard. Staircase to the first floor accommodation.
Modern Integrated Kitchen
2.39m x 2.03m (7'10" x 6'8")Comprising of a range of White fronted base and wall units with complimentary work surfaces & upstands. Inset stainless steel sink unit. Integrated electric oven, hob with splash back and chimney extractor fan. Space for washing machine. Wall mounted Alpha Combi boiler. Vinyl flooring. Side uPVC door into the rear gardens.
Front Double Bedroom One
3.71m x 3.71m (12'2" x 12'2")Generous main double bedroom with front aspect window.
Rear Double Bedroom Two
3.40m x 2.79m (11'2" x 9'2")Second double bedroom with rear aspect window. Access to the bathroom is gaining through this bedroom.
Superb Family Bathroom
2.44m x 1.93m (8'0" x 6'4")Being partly tiled and comprising of a 3 piece suite which includes a nice bath with mains shower and shower screen, pedestal wash hand basin and low level WC. Anthracite heated towel rail.
Outside
Front low brick wall with side wrought iron gate and decorative side railings. Steps and pathway lead to the front entrance.
Rear enclosed garden with substantial fenced boundaries. Patio and and low maintenance pebble area. Gate provides a right of way access over neighbours.
Energy Efficiency and Environmental Impact

Although these particulars are thought to be materially correct their accuracy cannot be guaranteed and they do not form part of any contract.
Property data and search facilities supplied by www.vebra.com
















