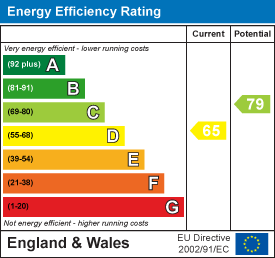
Aspire Estate Agents (Aspire Agency LLP T/A)
Tel: 01268 777400
Fax: 01268 773107
227 High Road
Benfleet
Essex
SS7 5HZ
Pound Lane, Bowers Gifford, Basildon
Guide price £380,000
3 Bedroom House - Semi-Detached
- No onward chain, offering a straightforward and stress-free purchase.
- Great transport connections, with easy access to the A13 and A127.
- Walking distance to local shops, schools, and everyday amenities.
- Impressive summerhouse (20’ x 11’6) with electric, suitable for office, gym, or leisure use.
- Large, low-maintenance rear garden ideal for families, entertaining, or relaxation.
- Generous driveway parking for multiple vehicles.
- Spacious double-storey side extension, creating deceptively large and versatile accommodation.
- Excellent potential to rent out both levels as separate apartments (subject to planning).
- Vendor willing and able to convert back into a traditional three-bedroom semi-detached home if preferred.
- Currently arranged as two self-contained apartments – perfect for multi-generational living or investment.
Aspire Estate Agents Basildon are delighted to present to the market, with NO ONWARD CHAIN, this exceptionally versatile three-bedroom family home.
Currently arranged as two self-contained apartments – a ground floor one-bedroom and a first floor two-bedroom – the property offers huge flexibility. The current owner has already obtained quotations to reinstate the property back to a traditional three-bedroom semi-detached home, should a purchaser prefer this arrangement.
Externally, the home enjoys ample driveway parking and a large, low-maintenance rear garden with multiple outbuildings including a substantial summerhouse with power.
Guide Price: £380,000 – £410,000
Freehold | Council Tax Band C (£1,908.72)
Ground Floor Accommodation
Entrance Hall – welcoming and practical entry space.
Kitchen – 11’3” x 8’5” (3.43m x 2.57m), fitted with generous worktop and storage space.
Open-Plan Lounge/Dining Room – 22’3” x 12’11” overall, divided into:
Living Area: 13’ x 12’11” (3.96m x 3.94m)
Dining Area: 12’11” x 8’3” (3.94m x 2.51m)
Master Bedroom – 11’3” x 9’1” (3.43m x 2.77m), with:
En Suite Shower Room – 8’ x 2’11” (2.44m x 0.89m).
First Floor Accommodation
Kitchen – 11’3” x 5’2” (3.43m x 1.57m), offering excellent storage and preparation space.
Lounge/Diner – 15’ x 13’4” (4.57m x 4.06m), providing access to:
Bedroom One – 13’ x 9’11” (3.96m x 3.02m)
Bedroom Two – 8’4” x 7’1” (2.54m x 2.16m)
Shower Room – 5’8” x 5’2” (1.73m x 1.57m).
External Features
Large Rear Garden – easy to maintain, with three sheds (one with power).
Summerhouse – 20’ x 11’6” (6.10m x 3.51m), complete with electric, perfect for home office, gym, or leisure use.
Generous Driveway Parking – suitable for multiple vehicles.
Additional Benefits
Substantial double-storey side extension creating impressive internal space.
Potential for official conversion into two separate apartments (subject to planning) – offering strong rental opportunities.
Ideal for multi-generational living or those seeking income potential.
Close to local shops, Pitsea Town Centre, schools, and excellent transport links including the A13 and A127.
Key Features at a Glance
Versatile three-bedroom family home
Currently arranged as two apartments
Vendor open to reinstating into one home
Heavily extended with deceptive space
Large rear garden with outbuildings & summerhouse
Abundance of driveway parking
Walking distance to shops & amenities
Excellent access to A13 & A127
Freehold | Council Tax Band C
No onward chain
Energy Efficiency and Environmental Impact

Although these particulars are thought to be materially correct their accuracy cannot be guaranteed and they do not form part of any contract.
Property data and search facilities supplied by www.vebra.com





















