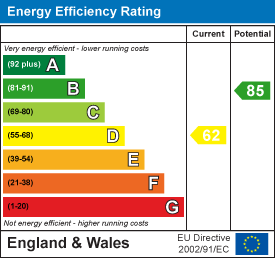School Row, North Broomhill, Morpeth, NE65
Offers Over £129,950
2 Bedroom House - Terraced
- DELIGHTFUL TWO BEDROOM MID-TERRACED HOME
- SITUATED IN A DESIRABLE RESIDENTIAL AREA
- SPACIOUS LIVING ROOM WITH LOG-BURNING STOVE
- EXTENDED RECEPTION ROOM WITH VAULTED CEILINGS
- LARGE, ENCLOSED FRONT GARDEN WITH PATIO AREA
- OFF-STREET PARKING FOR SEVERAL VEHICLES
- DOUBLE BEDROOM WITH BUILT-IN STORAGE CUPBOARDS
- CLOSE TO AMENITIES & EXCELLENT TRANSPORT LINKS
- COUNCIL TAX BAND A
- ENERGY RATING D
Two-Bedroom Mid-Terraced Home With Generous Outside Space, Multiple Parking Options, And Flexible Ground Floor Accommodation.
The interior includes a fitted kitchen, ground floor wet room, and a spacious living room with log-burning stove. An extension provides a versatile reception space with vaulted ceiling and skylights, opening onto the garden. This property also offers two double bedrooms, a long enclosed garden, along with driveway parking for up to four vehicles and additional allocated spaces.
Located in North Broomhill, Morpeth, the property offers a peaceful residential setting within easy reach of local amenities, schools, and transport links.
The internal accommodation briefly comprises: Lobby leading into a fitted kitchen with wall and base units, space for a cooker, and tiled flooring. Beyond this is an inner hallway with loft hatch leading to a ground floor bathroom, fitted as a wet room with shower. The main reception room is a spacious living room with wood flooring, a log-burning stove set into a chimney breast, and a useful storage cupboard. From here, an archway gives access into an extended reception space featuring a vaulted ceiling, Velux skylights, and a door leading out to the garden, ideal as a dining room, playroom, or home office.
Stairs rise from the hallway off the living room to the first floor landing, which houses the boiler and provides loft access. There are two double bedrooms, the larger including built-in storage cupboards, with one overlooking the front and the other the rear.
Externally, the property enjoys a long enclosed front garden with paved patio areas, lawn, and storage sheds. There is also a section providing hardstanding driveway parking for approximately four vehicles, an additional storage shed adjacent to the front of the home, and further allocated parking spaces belonging to the property.
ON THE GROUND FLOOR
Kitchen
2.79m x 2.90m (9'2" x 9'6")Measurements taken from widest points
Shower Room
1.66m x 1.95m (5'5" x 6'5")Measurements taken from widest points
Lounge
4.92m x 5.21m (16'2" x 17'1")Measurements taken from widest points
Reception Room
5.12m x 3.28m (16'10" x 10'9")Measurements taken from widest points
ON THE FIRST FLOOR
Landing
Bedroom
2.23m x 3.29m (7'4" x 10'10")Measurements taken from widest points
Bedroom
2.74m x 4.31m (9'0" x 14'2")Measurements taken from widest points
Disclaimer
The information provided about this property does not constitute or form part of an offer or contract, nor may be it be regarded as representations. All interested parties must verify accuracy and your solicitor must verify tenure/lease information, fixtures & fittings and, where the property has been extended/converted, planning/building regulation consents. All dimensions are approximate and quoted for guidance only as are floor plans which are not to scale and their accuracy cannot be confirmed. Reference to appliances and/or services does not imply that they are necessarily in working order or fit for the purpose.
Energy Efficiency and Environmental Impact

Although these particulars are thought to be materially correct their accuracy cannot be guaranteed and they do not form part of any contract.
Property data and search facilities supplied by www.vebra.com
.png)














