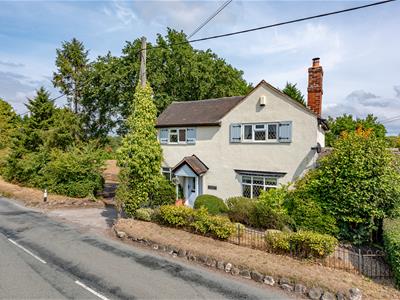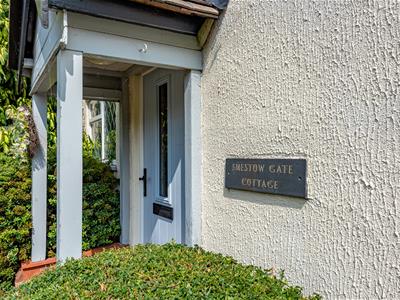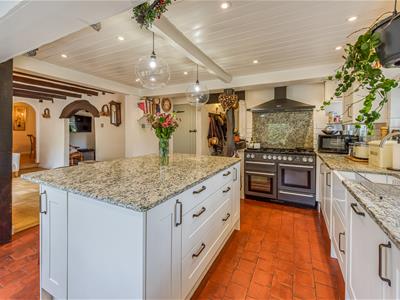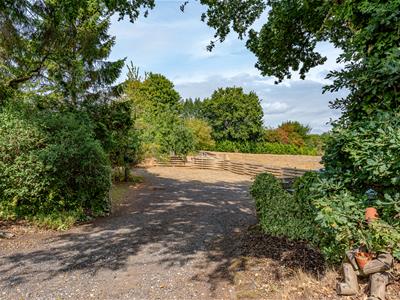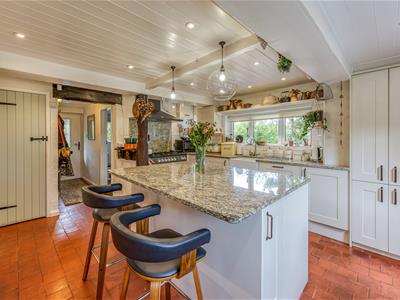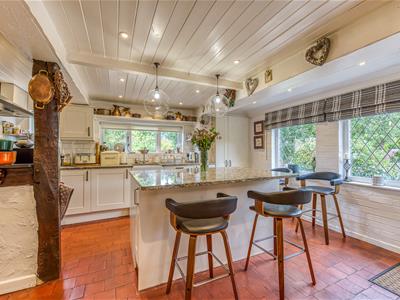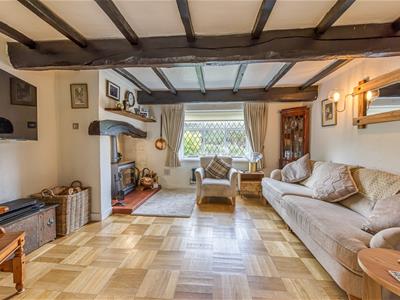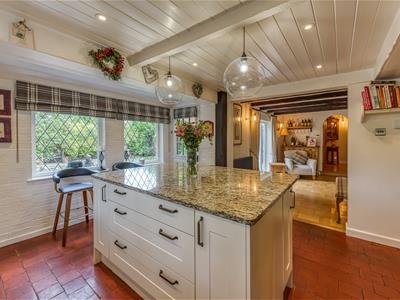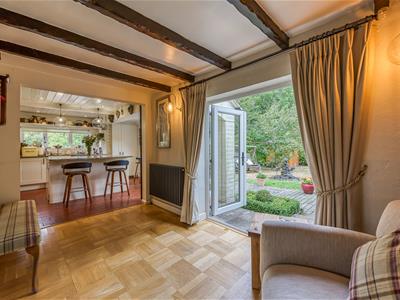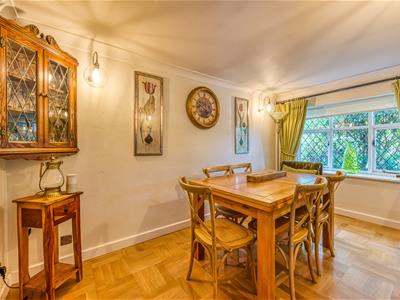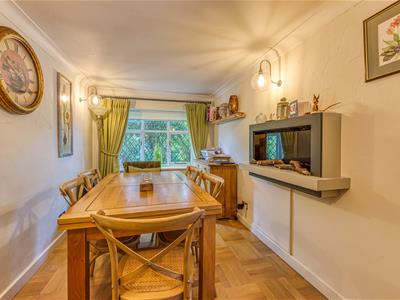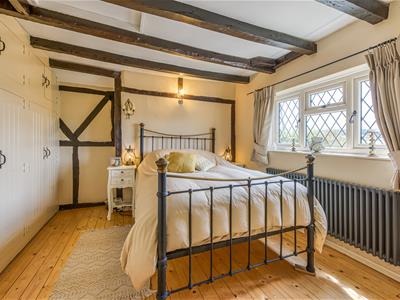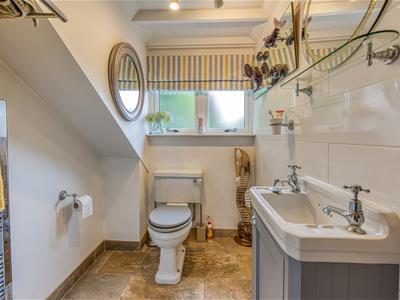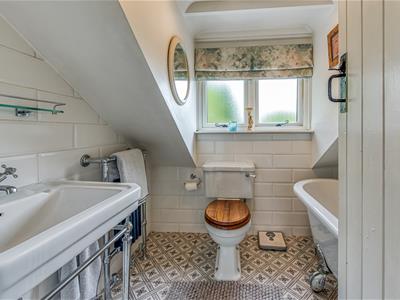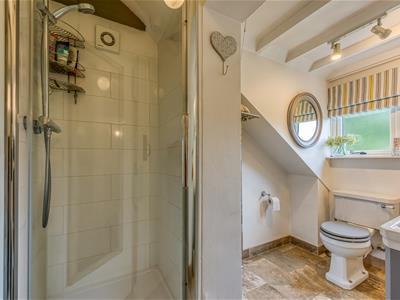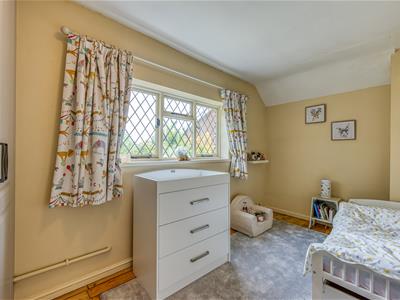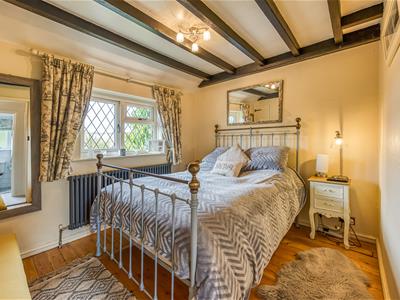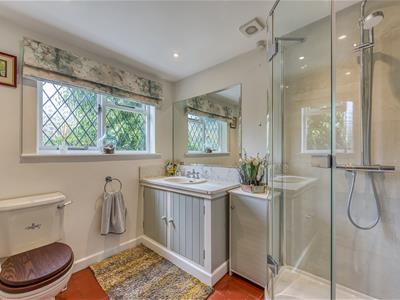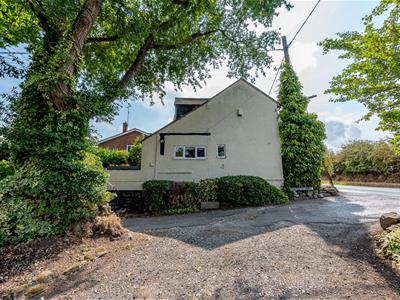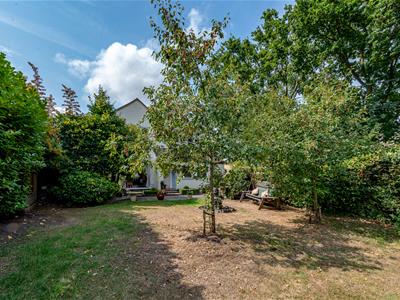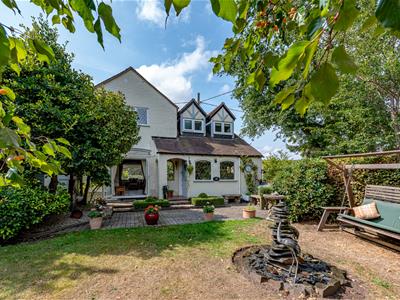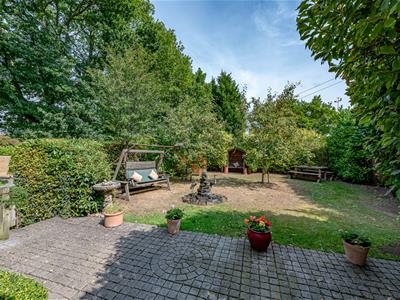
High Street
Wombourne
Wolverhampton
WV5 9DP
Smestow Gate Cottage, Smestow, Swindon, Dudley
Offers In The Region Of £675,000
3 Bedroom Cottage - Detached
- Charming Detached Cottage Full of Character
- Three Double Bedrooms
- Extensive Car Parking for Multiple Vehicles
- Open Plan Kitchen & Breakfast Room
- Two Reception Rooms
- Laundry
- Downstairs Shower Room and Upstairs Bathroom & Shower Room
- Central Heating & Majority Double Glazing
- Well Established and Private Rear Garden
- Overlooking Fields
Smestow Gate Cottage is a charming residence with delightful family accommodation over two floors with superb open views to the front over rolling countryside, a large car parking area on the opposite side of the lane and a private, well-tended and matured garden to the rear. The internal accommodation has been extensively improved during the current owners tenure and is presented to a very high standard with an entrance hall, downstairs shower room, kitchen and breakfast room, living room, dining room and outside laundry room to the ground floor. To the first floor there are three generous bedrooms, bathroom and separate shower room. The property benefits from gas central heating and majority double glazing.
EPC : TO FOLLOW
WOMBOURNE OFFICE
LOCATION
Smestow Gate Cottage stands at the heart of Smestow which is a small hamlet within easy reach of the wide ranging local amenities afforded by the nearby villages of both Swindon and Wombourne. Wolverhampton City Centre, Dudley, Stourbridge and Bridgnorth are all within convenient travelling distance and the area is well served by a multitude of schooling in both sectors in both primary and secondary age groups. The property has convenient access to Sainsburys and Lidl Supermarkets as well as the shops and facilities in neighbouring Wombourne. For the avid walker there are stunning walks in nearby Enville Common and Smestow Nature Reserve.
DESCRIPTION
Smestow Gate Cottage is a charming residence with delightful family accommodation over two floors with superb open views to the front over rolling countryside, a large car parking area on the opposite side of the lane and a private, well-tended and matured garden to the rear. The internal accommodation has been extensively improved during the current owners tenure and is presented to a very high standard with an entrance hall, downstairs shower room, kitchen and breakfast room, living room, dining room and outside laundry room to the ground floor. To the first floor there are three generous bedrooms, bathroom and separate shower room. The property benefits from gas central heating and majority double glazing.
ACCOMMODATION
The ENTRANCE HALL is accessed through a composite door with opaque inserts, there is an original quarry tiled floor, staircase rising to the first floor landing and radiator. The SHOWER ROOM has a cubicle with a multi headed shower, vanity wash hand basin with mixer tap, low level WC, tiled floor, single glazed leaded window to the front elevation and a heated ladder towel rail. The KITCHEN is fitted with a stylish range of wall and base units with complementary quartz work surfaces with inset Belfast sink and mixer tap, central island incorporating a breakfast bar, two double glazed windows to the side elevation, two single glazed leaded windows to the rear elevation and a double glazed stable door into the rear garden. There is space for Range style oven with fitted extractor, integrated dishwasher, fridge and freezer, understairs storage cupboard, quarry tiled floor and spotlights. The BREAKFAST ROOM has double glazed French doors onto the rear garden solid oak flooring, beamed ceiling and arch into the LIVING ROOM which benefits from a fireplace with an inglenook fire with log burner and single glazed leaded window to the front elevation. The DINING ROOM has a single glazed bow window to the front elevation, oak flooring and vintage style radiator. There is a covered veranda which gives access externally to the LAUNDRY ROOM which has plumbing and space for a washing machine, storage and shelving.
The staircase rises to the FIRST FLOOR LANDING which has an airing cupboard with fitted shelving. DOUBLE BEDROOM 1 has a double glazed leaded window to the front elevation, range of fitted wardrobes, loft access, wiring for wall lights and wooden flooring. DOUBLE BEDROOM 2 has a double glazed leaded window to the front elevation, beamed ceiling, fitted storage cupboard, radiator and wooden flooring. DOUBLE BEDROOM 3 has a single glazed leaded window to the rear elevation, radiator and fitted wardrobes. The BATHROOM is fitted with a white suite which comprises a Burlington wash hand basin with mixer tap, claw foot roll edge bath, heated towel rail, tiled walls and double glazed opaque window to the rear elevation. There is a further SHOWER ROOM which has a walk in cubicle with multi headed shower, vanity wash hand basin, low level WC, double glazed opaque window to the rear elevation and a heated ladder towel rail.
OUTSIDE
To the front of the cottage there is a small iron gate with railings around a courtyard garden and a tile hung porch. There are steps which lead to a side gate which gives access to the REAR GARDEN which has been landscaped and offers well-tended and established shrubs and trees with a large lawned area and an enclosed boundary. On the opposite side of the Lane there is a large parking area which has a generous amount of off-road parking.
We are informed by the Vendors that all mains services are connected
COUNCIL TAX BAND F – South Staffordshire
POSSESSION Vacant possession will be given on completion.
VIEWING - Please contact the WOMBOURNE Office.
The property is FREEHOLD.
Broadband – Ofcom checker shows Standard / Superfast are available
Mobile date coverage is constantly changing, please use the property postcode and this link for the most up to date information from Ofcom: https://www.ofcom.org.uk/mobile-coverage-checker
The long term flood defences website shows very low
Energy Efficiency and Environmental Impact


Although these particulars are thought to be materially correct their accuracy cannot be guaranteed and they do not form part of any contract.
Property data and search facilities supplied by www.vebra.com
