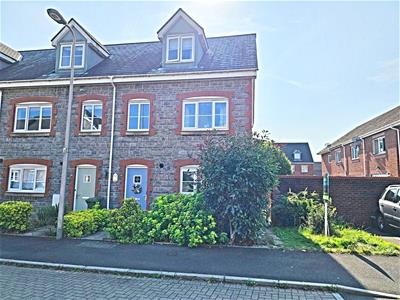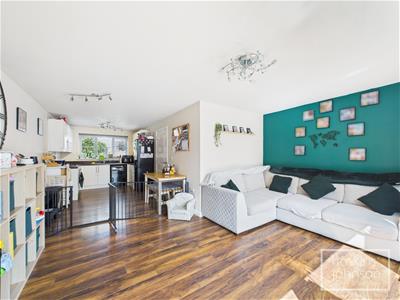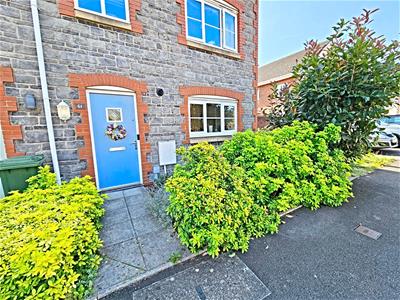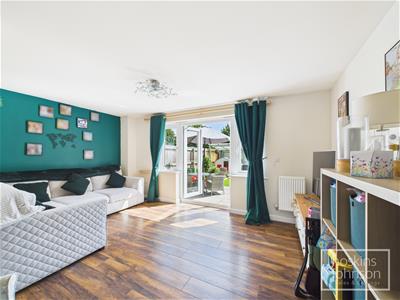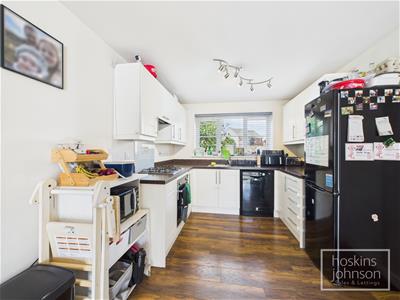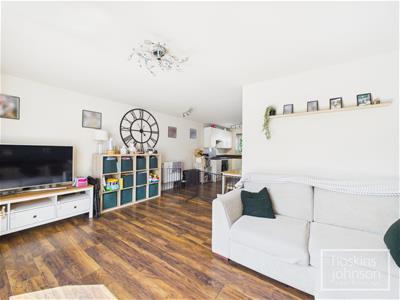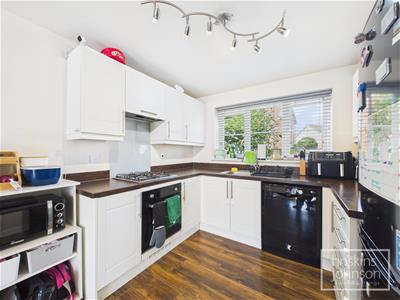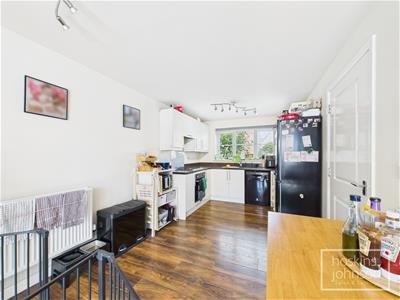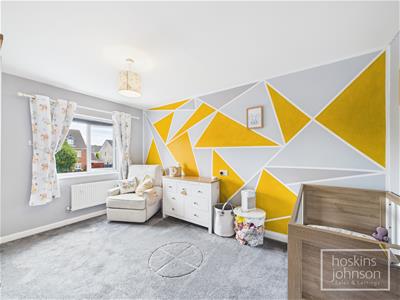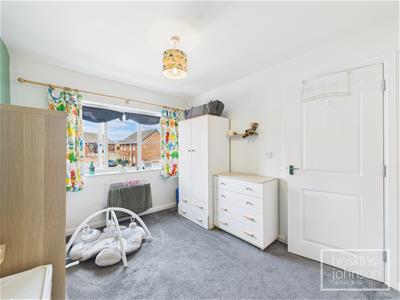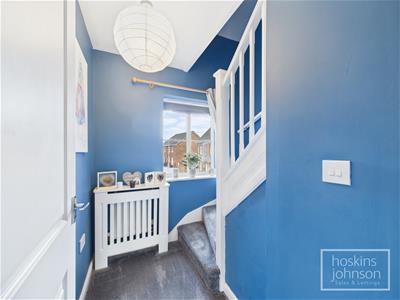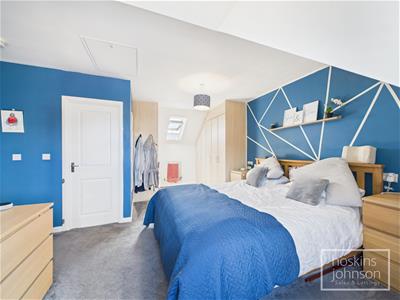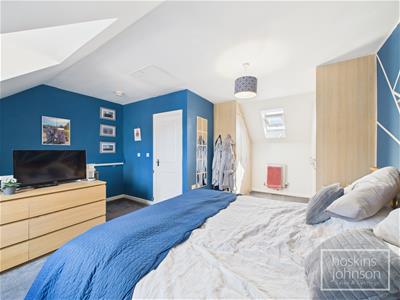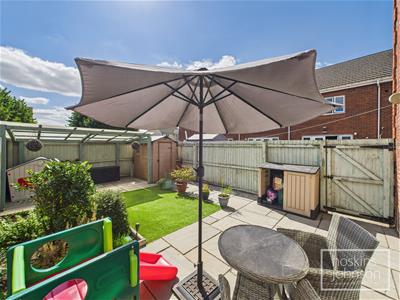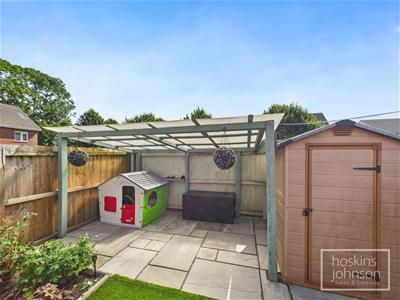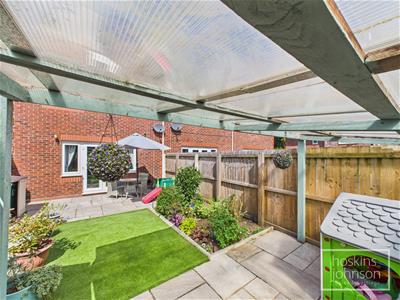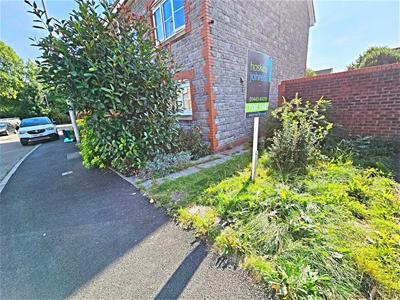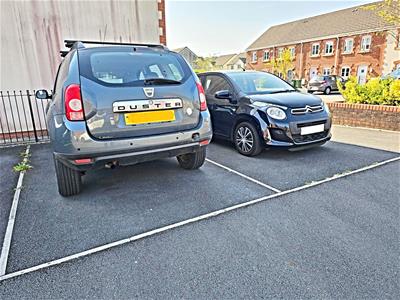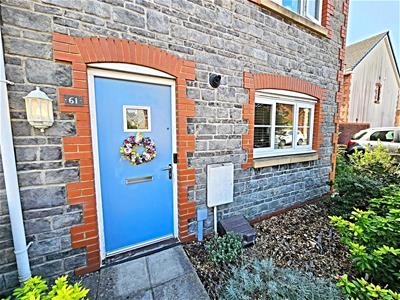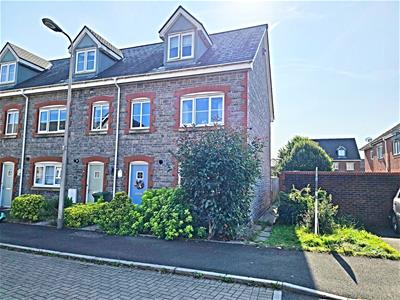
Hoskins Johnson
Tel: 01443 404093
22 Market Street
Pontypridd
Mid Glamorgan
CF37 2ST
Heol Gruffydd, Rhydyfelin, Pontypridd
£279,950
3 Bedroom House - End Town House
- Well presented, modern semi detached town house
- Popular location close to many amenities, shops, schools, doctors and main roads
- Three double bedrooms - master with en-suite shower room
- Open plan living/kitchen/diner with french doors to garden
- Ground floor utility/wc and first floor family bathroom
- Well presented, south east facing sunny garden
- Allocated parking for 2 vehicles with potential to add another space
- Ideal family home
- Highly recommended
Located on this popular, modern development in Rhydyfelin, this well-presented end townhouse offers a delightful blend of comfort and modern living. The property boasts an inviting open plan living, kitchen, and dining area, perfect for both entertaining guests and enjoying family time. French doors lead seamlessly to a beautifully maintained south-east facing garden, providing a lovely outdoor space to relax and unwind.
This home features three generously sized double bedrooms, ensuring ample space for family or guests. The master bedroom is particularly appealing, complete with its own en-suite shower room for added convenience and privacy. Additionally, the ground floor includes a utility/wc, enhancing the practicality of the layout.
Parking is a breeze with space for two vehicles, with potential to make a 3rd space, making this property not only stylish but also functional. Situated within a popular residential estate, this townhouse is ideal for those seeking a friendly community atmosphere while still being close to local amenities and transport links.
In summary, this semi-detached townhouse on Heol Gruffydd is a wonderful opportunity for anyone looking for a modern family home in a desirable location. With its spacious interiors, lovely garden, and convenient features, it is sure to appeal to a wide range of buyers.
Ground Floor
Entrance Hall
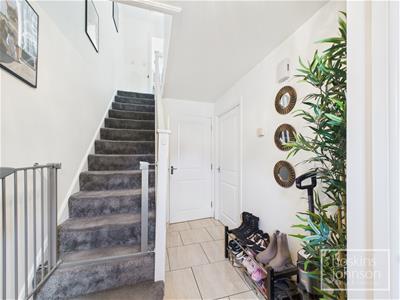 Panelled entrance door, radiator, tiled floor, storage cupboard with wall mounted gas boiler, staircase to first floor.
Panelled entrance door, radiator, tiled floor, storage cupboard with wall mounted gas boiler, staircase to first floor.
Utility/WC
WC, wash hand basin, space for washing machine and tumble drier, tiled floor, chrome heated towel rail.
Living/Kitchen/Diner
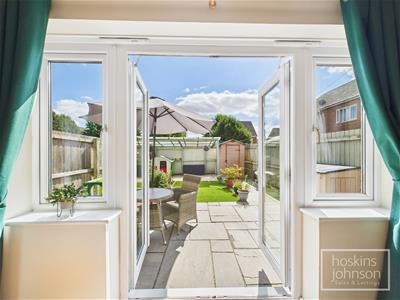 7.95 x 4.79 max (26'0" x 15'8" max)Fitted with a range of cream base and wall cupboards with contrasting work tops and up stands, stainless steel sink, gas hob and electric oven with extractor hood above, space for dishwasher and fridge/freezer, radiator, laminated wood flooring, two radiators, double glazed window to front, double glazed french doors and windows leading out to the rear garden.
7.95 x 4.79 max (26'0" x 15'8" max)Fitted with a range of cream base and wall cupboards with contrasting work tops and up stands, stainless steel sink, gas hob and electric oven with extractor hood above, space for dishwasher and fridge/freezer, radiator, laminated wood flooring, two radiators, double glazed window to front, double glazed french doors and windows leading out to the rear garden.
First Floor Landing
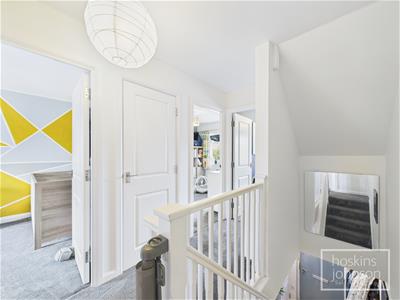 Airing cupboard.
Airing cupboard.
Bedroom 2
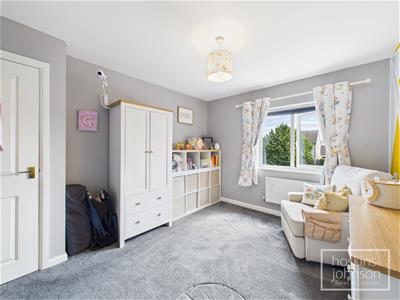 4.20 x 2.98 (13'9" x 9'9")Double glazed window to rear, radiator.
4.20 x 2.98 (13'9" x 9'9")Double glazed window to rear, radiator.
Bedroom 3
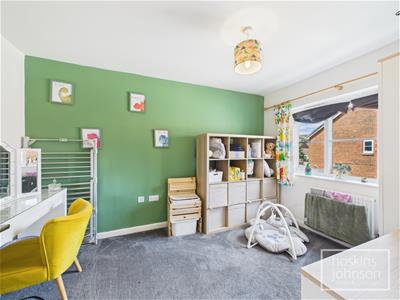 3.71 x 2.68 (12'2" x 8'9")Double glazed window to front, radiator.
3.71 x 2.68 (12'2" x 8'9")Double glazed window to front, radiator.
Inner Hall
Double glazed window to front, radiator, staircase upto master suite.
Bathroom
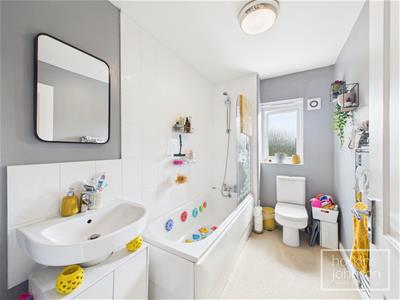 White three piece suite comprising panelled bath with shower mixer tap, wc, wash hand basin, part tiled walls, chrome heated towel rail, double glazed window to rear.
White three piece suite comprising panelled bath with shower mixer tap, wc, wash hand basin, part tiled walls, chrome heated towel rail, double glazed window to rear.
Second Floor
Bedroom 1
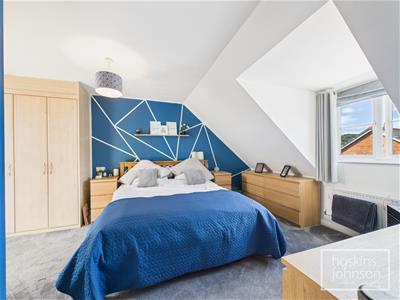 6.08 x 4.79 max (19'11" x 15'8" max)Double glazed window to front, skylight to rear, radiator, fitted wardrobes.
6.08 x 4.79 max (19'11" x 15'8" max)Double glazed window to front, skylight to rear, radiator, fitted wardrobes.
En-Suite Shower Room
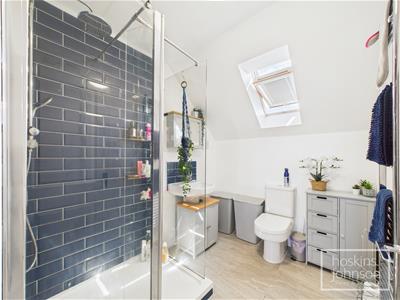 Large walk in shower with mains powered shower, wc, wash hand basin, chrome heated towel rail, tiled floor, skylight.
Large walk in shower with mains powered shower, wc, wash hand basin, chrome heated towel rail, tiled floor, skylight.
Outside
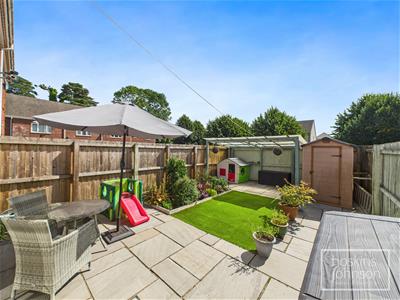 Open plan front with bushes and side garden with potential for extra parking.
Open plan front with bushes and side garden with potential for extra parking.
Two allocated parking spaces.
Well presented south east facing, sunny garden with paved seating area, artificial lawn with flower bed and an additional covered seating area and side access
Energy Efficiency and Environmental Impact
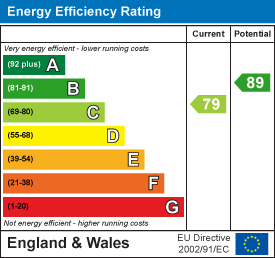
Although these particulars are thought to be materially correct their accuracy cannot be guaranteed and they do not form part of any contract.
Property data and search facilities supplied by www.vebra.com
