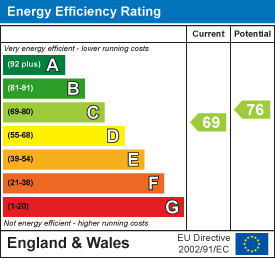Church Lane, Bradwell
Offers Over £230,000
3 Bedroom House - Semi-Detached
- 3 Bedroom Semi-Detached House
- Private Driveway
- Generously Spaced South Facing Rear Garden
- Renovation Potential
- Gas Central Heating
- Desirable Area Of Bradwell
- Convenient Transport Links & Amenities Close-By
Sitting on the popular Church Lane and offered with no upward chain. We are delighted to offer this spacious three bedroom semi detached house. On the ground floor there is an entrance hall, two reception rooms and a kitchen. The first floor offers three bedrooms and a bathroom. Gas central heating and double glazing. South facing gardens and a driveway.
Entrance Hall
Laminate floor, double glazed window and door to side, stairs to first floor, access to lounge, dining room and kitchen, radiator, under stairs cupboard.
Lounge
5.2m x 3.3m (17'0" x 10'9")Carpet floor, double glazed window to front, radiator, gas fire place with decorative mantle.
Dining Room
3.2m x 4.1m (10'5" x 13'5")Laminate floor, double glazed sliding door to rear, radiator.
Kitchen
1.9m x 4.5m (6'2" x 14'9")Laminate floor, double glazed windows to rear and side, double glazed door to side, laminate counter tops, integrated oven and hob, sink and draining board, space for fridge freezer and washing machine.
Landing
Carpet floor, over stairs cupboard, access to three bedrooms, bathroom and loft hatch.
Bedroom 1
3.2m x 4.1m (10'5" x 13'5")Carpet floor, double glazed window to rear, radiator, built in wooden wardrobes and drawers.
Bedroom 2
3.2m x 3.3m (max) (10'5" x 10'9" (max))Laminate floor, double glazed window to front, radiator, access to airing cupboard.
Bedroom 3
1.8m x 2.3m (5'10" x 7'6")Laminate floor, radiator, double glazed window to front.
Bathroom
1.8m x 2.3m (5'10" x 7'6")Vinyl floor, radiator, double glazed window to rear, WC, basin and bath tub with wall mounted electric shower.
Outside Front
Brick wall boundaries, grass lawn with concrete patio, concrete driveway.
Outside Rear
Grass lawn with concrete patio seating area, three timber storage sheds, combination of brick wall and timber fence boundaries. Access around the side of the property to the front with additional driveway space.
Tenure
Freehold
Services
Mains gas, electric, water, drainage
Location
Bradwell is a popular residential area adjoining Gorleston 2 miles from Great Yarmouth Town centre * There are a variety of local shops * Schools * Medical centre * Regular bus services to the main shopping areas * Indoor swimming pool and recreation areas.
Directions
From the Gorleston office head south along the High Street, at the traffic lights turn right into Church Lane, continue over the roundabout and the next set of traffic lights into Crab Lane, at the 'T' junction turn left into Beccles Road, at the traffic lights take the second turning right into Church Lane.
What3Words
///stockpile.sending.trembles
Ref
G18365/08/25
Energy Efficiency and Environmental Impact

Although these particulars are thought to be materially correct their accuracy cannot be guaranteed and they do not form part of any contract.
Property data and search facilities supplied by www.vebra.com
.png)









